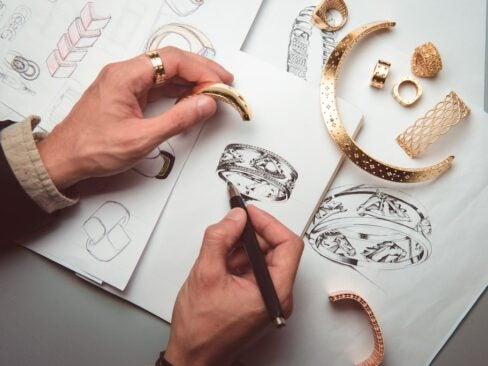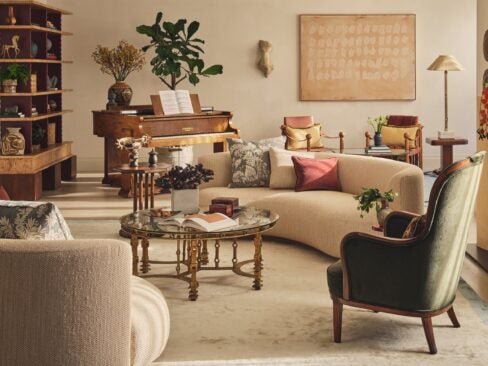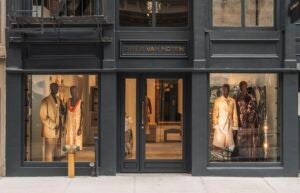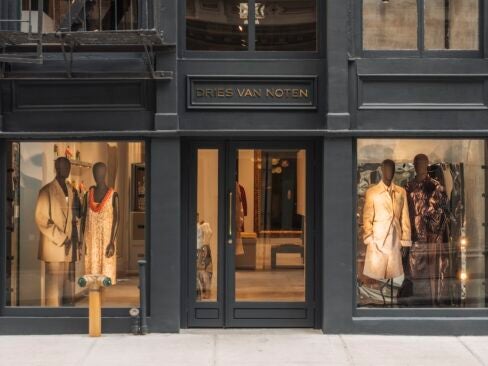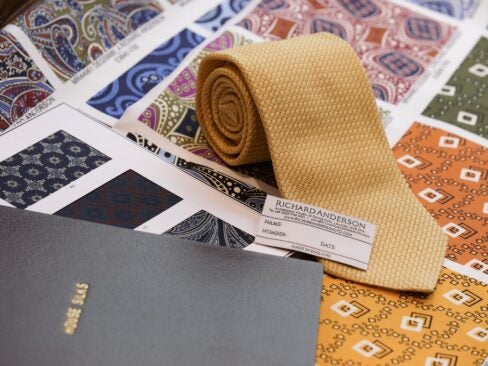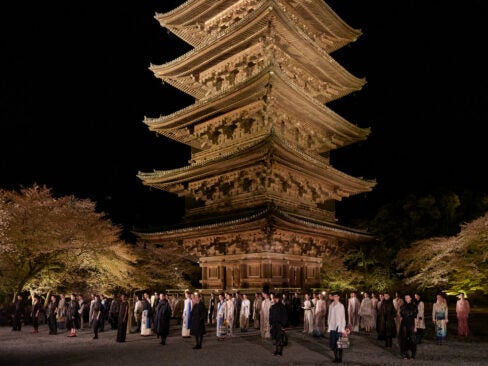Expected to be completed by late 2016 or early 2017, the first residential building in New York City built by Zaha Hadid will feature 11-storeys and will stand 135ft tall. The sleek, curvaceous residence, reminiscent of Zaha Hadid’s signature style, marks a dramatic shift away from the hard angles that typically dominate New York City’s skyline.
Located in the heart of New York City beside The High Line in West Chelsea, is British-Iraqi Zaha Hadid’s futuristic residence. Boasting 39 apartments, the unorthodox high-rise which sits alongside a parade of eccentric buildings features residences that are now for sale.
The façade of the building features rubbed metal driven by one continuous line which loops skywards, a technique which creates a unique chevron pattern whilst maximizing privacy and security between residences. The result is a multi level design that links exteriors and interiors together.
Zaha Hadid told The New York Times: “The multiple layers of the public realm of 28th Street and the High Line are conveyed in the split levels of the building, which in turn are reflected in the woven chevron pattern of the façade. This metal facade is handcrafted and carries the spirit of this industrial neighborhood.”
The interior also reflects the sleek exterior design, with Zaha Hadid having worked with Boffi, the Italian kitchen and bathroom designer, to create the kitchen islands.
The luxury residences will also boast an array of amenities, including underground parking, round-the-clock concierge and doorman services. The residences will also benefit from a 75 foot pool, a gym, a spa suite, an entertainment lounge and a private 12-seat IMAX screening room.
Apartments range in size from 1,691 sq ft to 6,618 sq ft and are priced from $4.95 million to $50 million.


