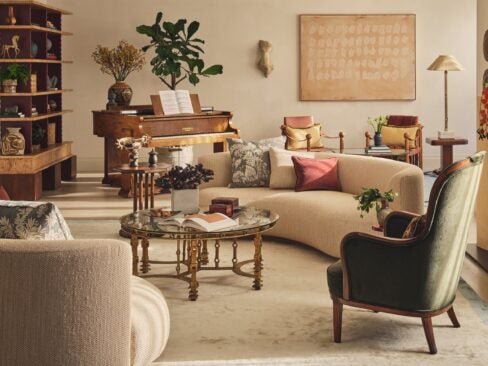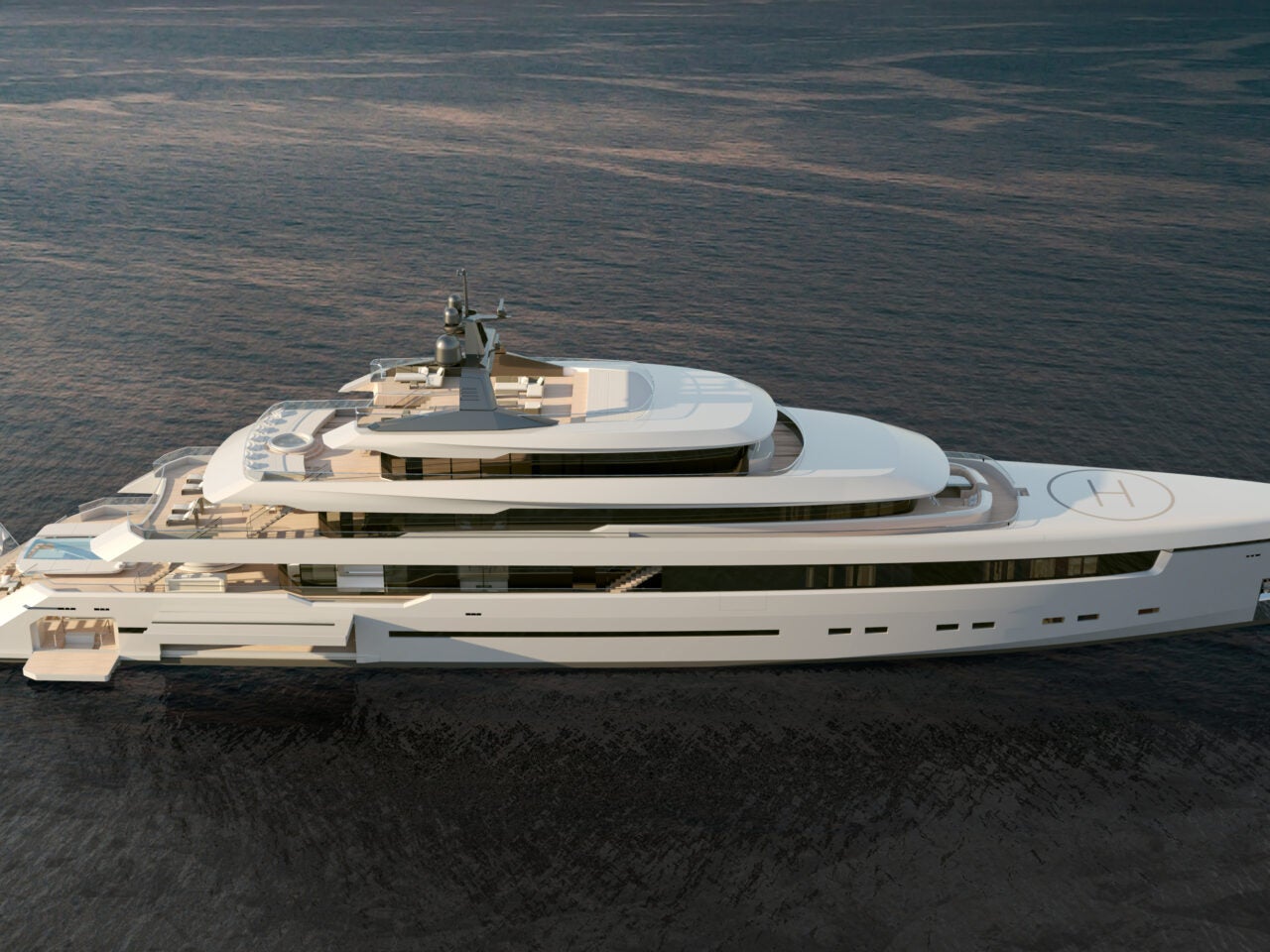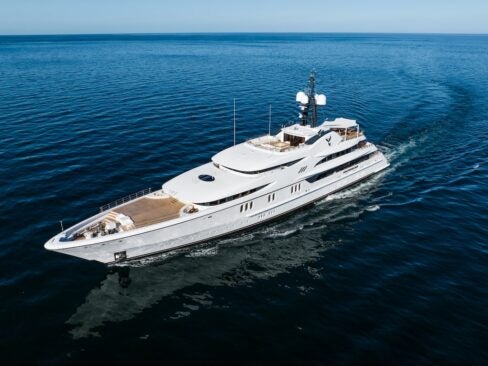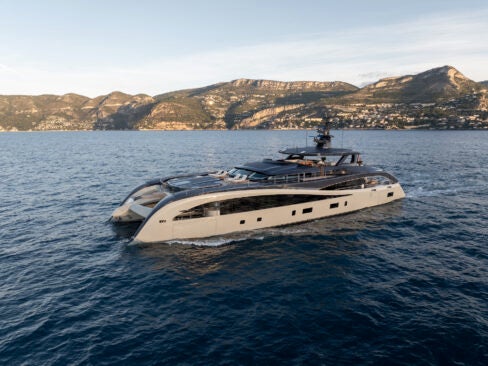The Starlight superyacht, one of the most exciting design concepts of 2019, has been put up for sale through top international brokers. The 282ft project made a big impression when it was unveiled at last year’s Monaco Yacht Show by French studio Darnet Design.
Although brokers will not unveil the price, potential buyers can expect to pay a significant sum for the superyacht design. The design studio believes the superyacht could be sailing as soon as 2023 if it is sold and assigned to a shipyard in the coming months. By the time Starlight is delivered, she will be able to offer its owner state-of-the-art performance and exceptional on board living for up to 14 guests.
Designed as a go-anywhere vessel, the six-deck Starlight features one of the biggest beach clubs on the market at over 1,000-square-feet. The beach club is overlooked by a large glass-sided swimming pool on the main deck, which is accessible via two large staircases. With another huge outdoor salon on the other side, there is an endless choice for outdoor enjoyment and relaxation.
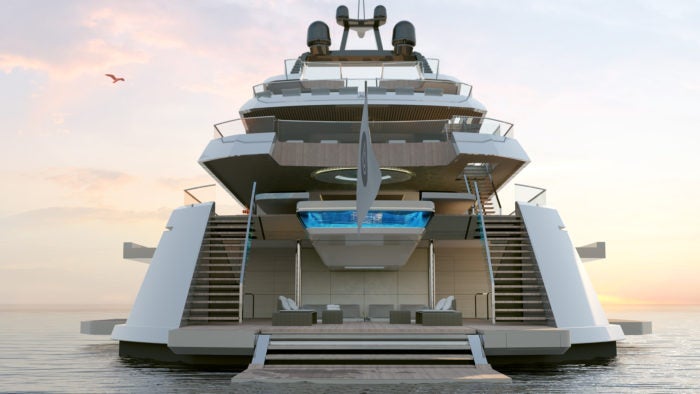
The beach club is one of the largest ever designed
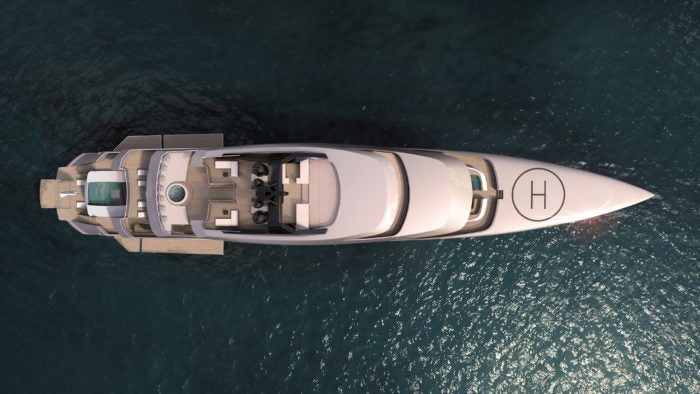
The superyacht, as seen from above, reveals the scale of outdoor living space
Other key features include two underwater observatories, touch and go helipad, and a large circular Jacuzzi. There is a moving platform in the main and upper salons, believed to be the first such example in yacht design.
Explaining the unique concept, Darnet Design said: “The custom Darnet Platform allows the upper salon to become a multipurpose area offering maximum versatility to owner and guests with different configurations. In particular, the lounge layout shows an open atrium. While in the other two versions, respectively entertainment and cinema, the atrium is closed between the two floors and the platform moved into place in the upper salon provides an entertainment area with a stage for a grand piano or for enjoying movies from the big LCD wall screen.”
Moving inside, the interior is quintessential superyacht luxury with predominately white features and elegant touches of gold. Large windows will fill the inner spaces with natural light throughout, which allows elegant interior pieces to shimmer and shine. The private owner’s area is situated on the upper deck and is equipped with separate his and hers bathrooms, owner’s office, dressing room and panoramic suite, which looks out onto the owner’s private terrace.
The other six guest accommodations are on the main deck alongside the dedicated wellness area featuring a gym, spa and sauna. A square-base lift is also provided to take guests from the main deck to the sun deck. A large dining room features a cut-out ceiling to offer a huge sense of space. That space is filled with a two-story wall mural of jellyfish, which works as both a striking piece of art and a necessary pop of color in a large neutral environment.
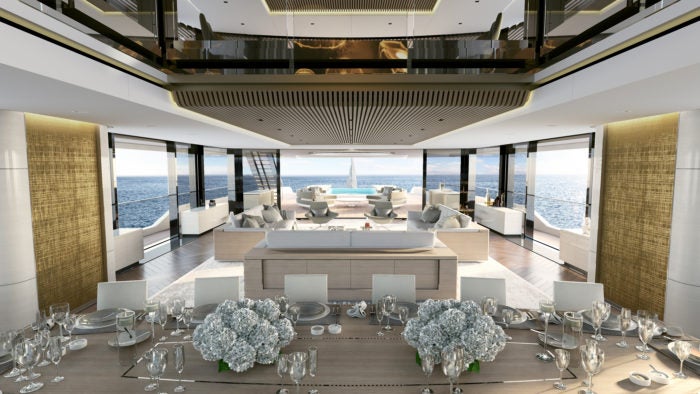
The beautiful indoor living spaces mix predominately white interiors with gold touches
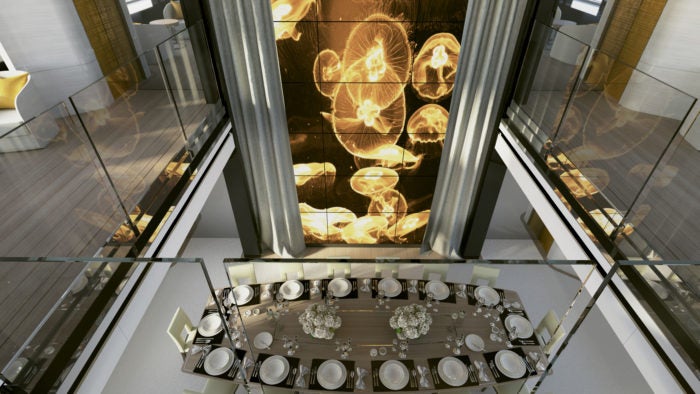
The dinning room dominated by the two-story jellyfish artwork



