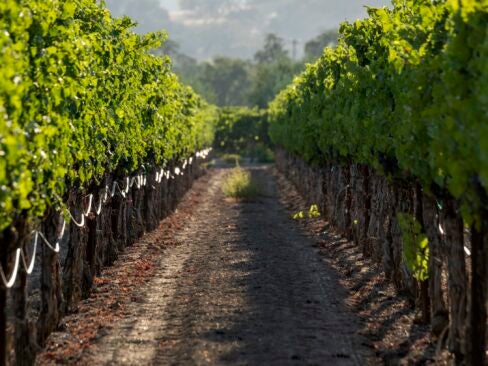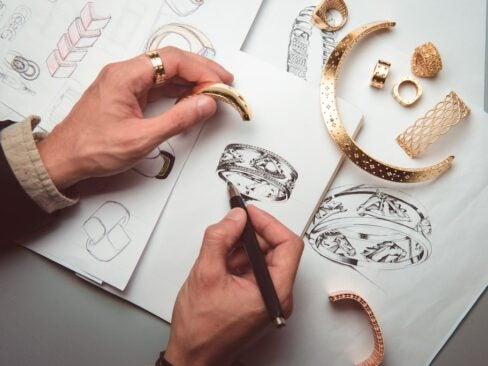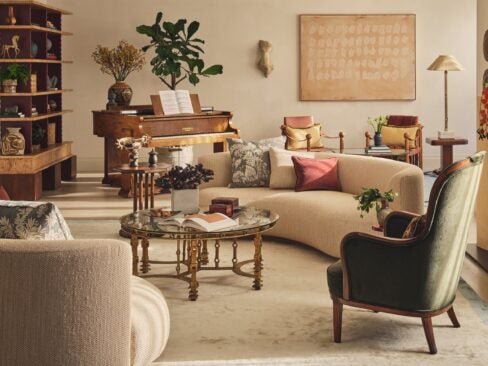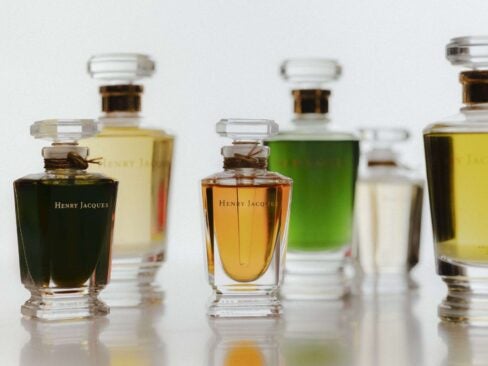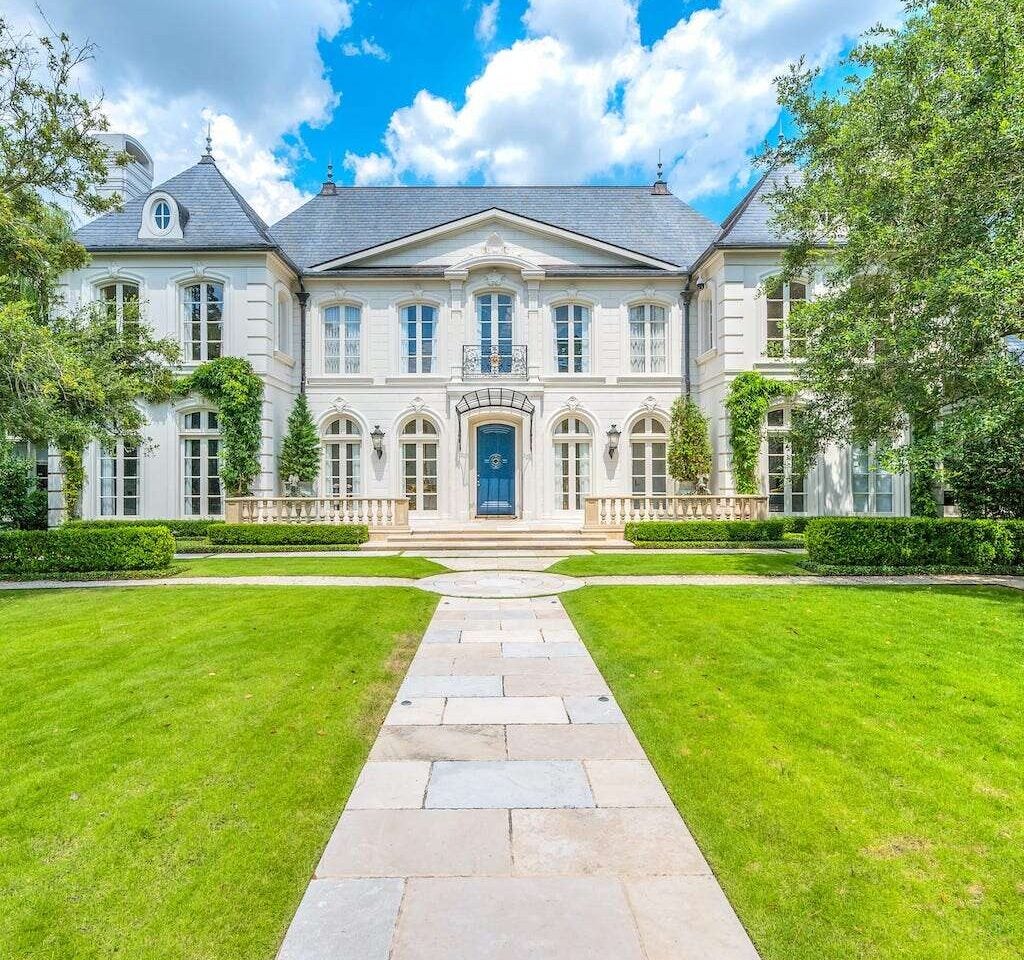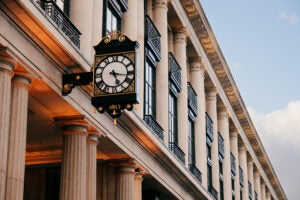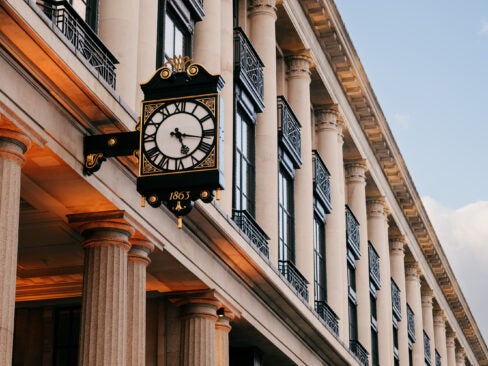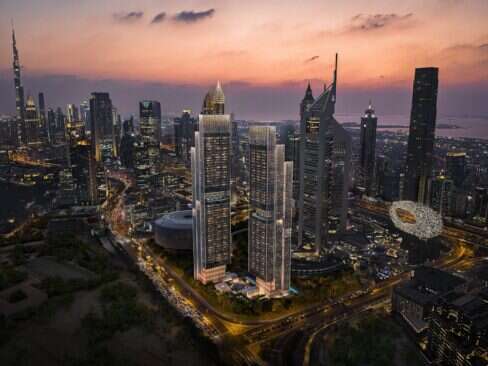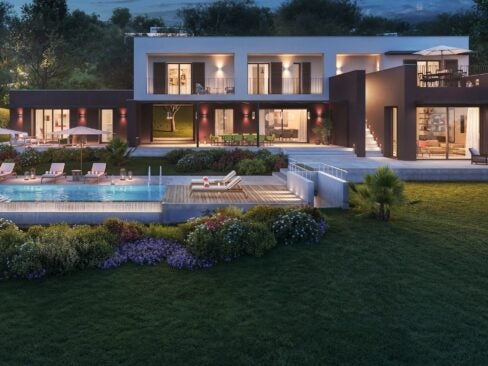Perhaps we have been listening to Beyonce’s Cowboy Carter too much, but looking at this property at 3630 Willowick has got us feeling like this ain’t Texas.
Don’t get me wrong, we all know Houston is far from the rootin’ tootin’, ranch-filled fallacy of the Southern American dream. In fact, the city’s abundance of upscale shopping, fine-dining restaurants and museum district calls to mind a European sensibility – even if the landscape of glass skyscrapers and sprawling mansions strongly argues otherwise. This week’s property, 3630 Willowick, however, wants you to replace ‘howdy’ with an ‘oui oui’.
[See also: The 8 Best Restaurants in Houston]
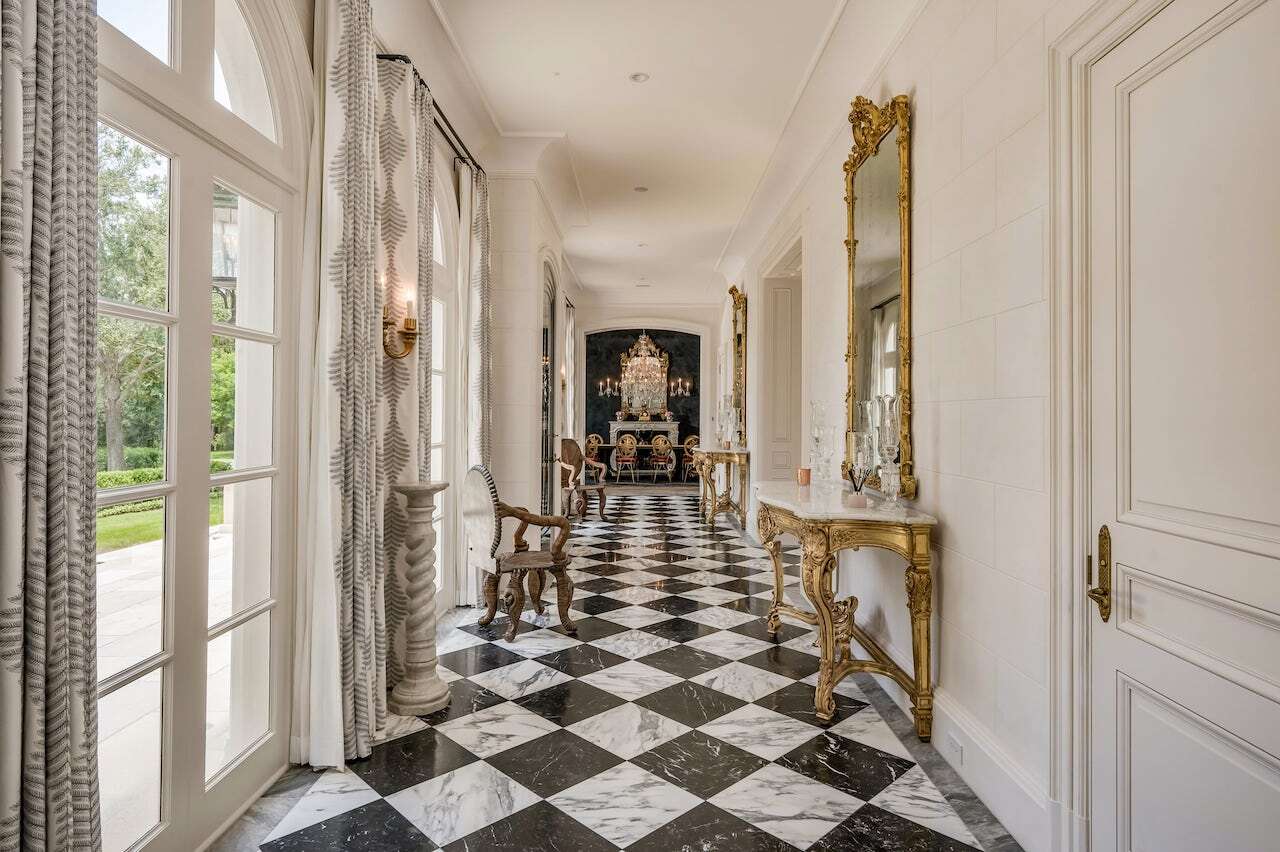
It’s no secret that everything is bigger in Texas, but given that the state is the size of France, this property takes that truism to a whole new extreme. Grandiose almost beyond belief, this Houston mansion is about as close as you could get to buying a French chateau this side of the Atlantic.
Located within the city’s stately River Oaks community, the five-bedroom home at 3630 Willowick sits amid one-and-a-half acres of manicured gardens adorned with statues and water features, and it backs up to a country club and golf course.
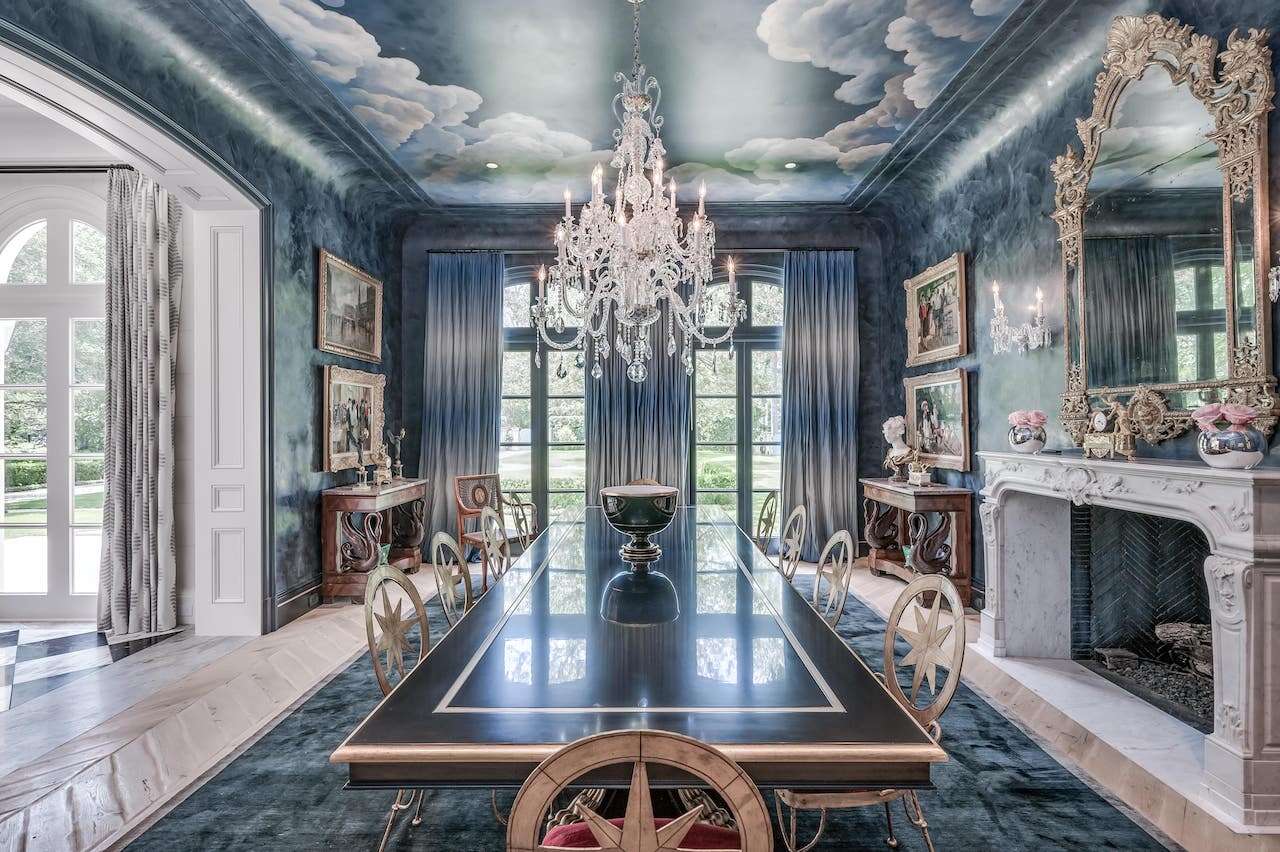
Although very intentionally set back from the road and satisfyingly private, wrought-iron gates give passersby a minute glimpse at the opulent property beyond — after all, this is a facade that was designed to be gaped at.
Behind those impressive gates, the grand manor of 3630 Willowick is a vision of architectural symmetry. The property’s interiors push maximalism to its limits and feature marble harlequin flooring, hand-painted murals, captivating chandeliers and antique fireplaces.
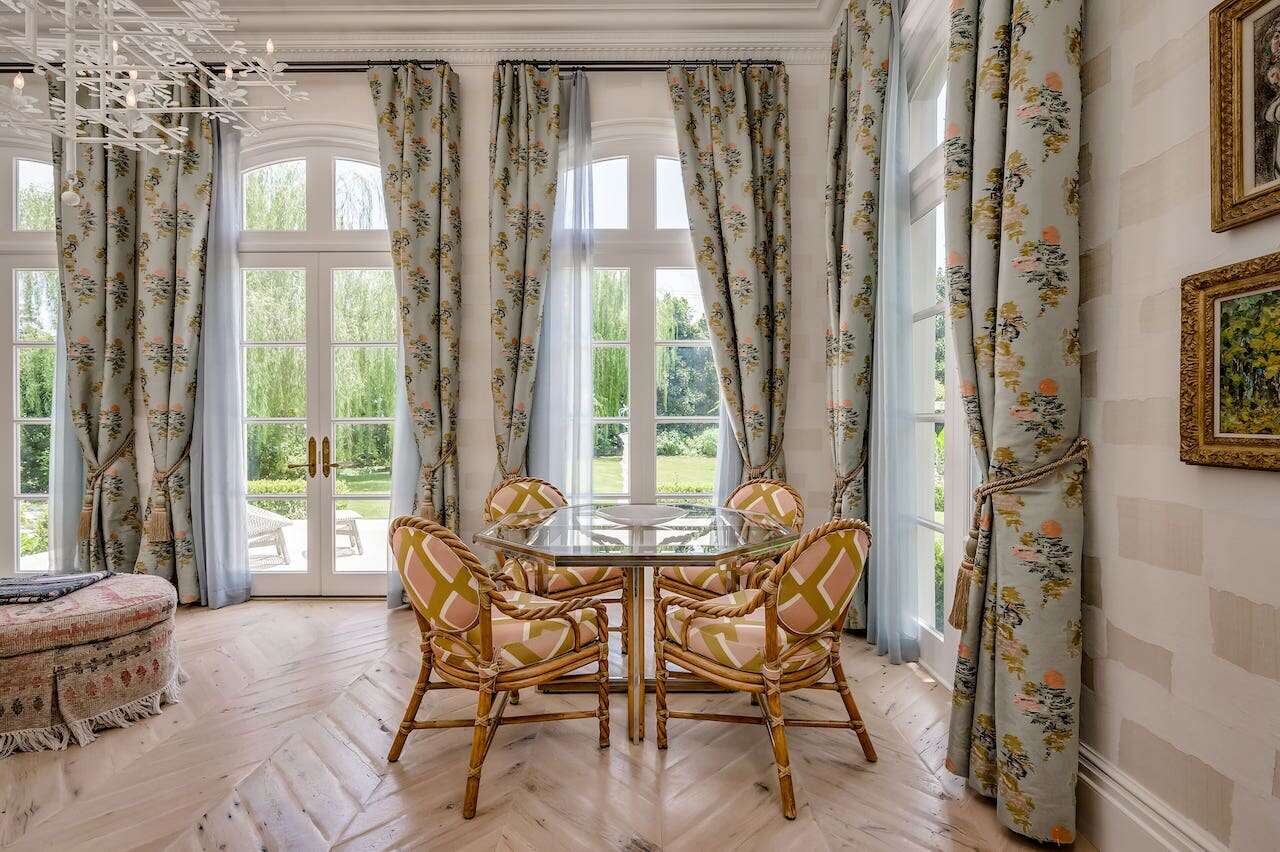
Social areas form the real heart of the house – and a fair share of the 15,000 sq ft floor plan. There is the OTT black and gold chef’s kitchen, designed and installed by the revered St Charles of New York, which is both sophisticated and functional, with the La Cornue 72-inch range, double oven, and rotisserie, along with dual Sub Zero refrigerators proving this kitchen was spared no expense.
The kitchen convivially opens out onto a small dining room and patio for superior hosting opportunities. Another formal dining room and several lounges complete the first floor, with an extra family room and games room found on the second floor.
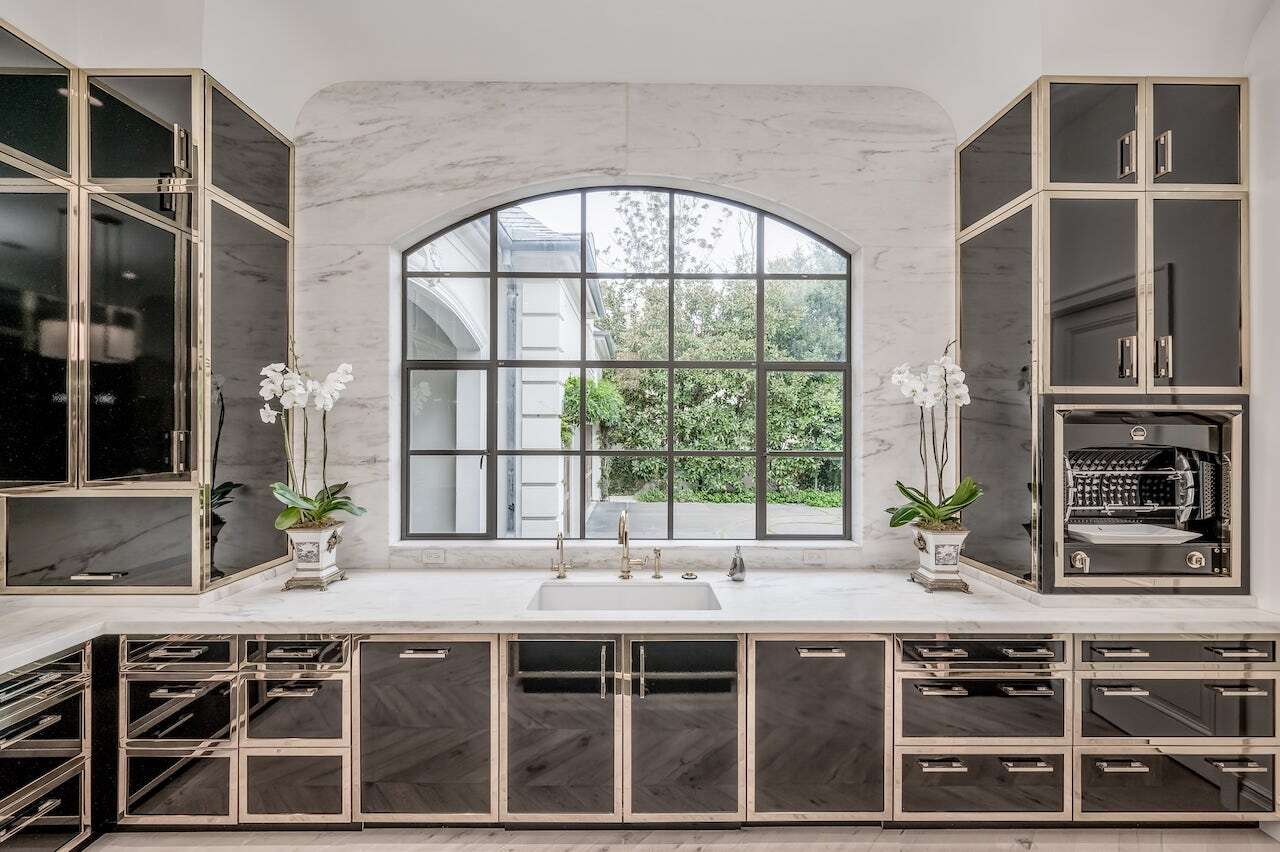
And suppose we’re taking the French fantasy seriously, we will need a few serious bottles of the country’s best export to seal the deal: luckily the seductive sunken wine room helps to cement the Francophile dream into reality.
Each of the four secondary bedrooms, complete with en-suite bathrooms, is spacious, but the owner’s suite really shines with a dual bath, a two-level closet and its own patio. Other standout features include a full gym – with a wet bar and built-in speakers – which is found on the third floor, and the staff or guest’s quarters are tucked away above the three-car garage.
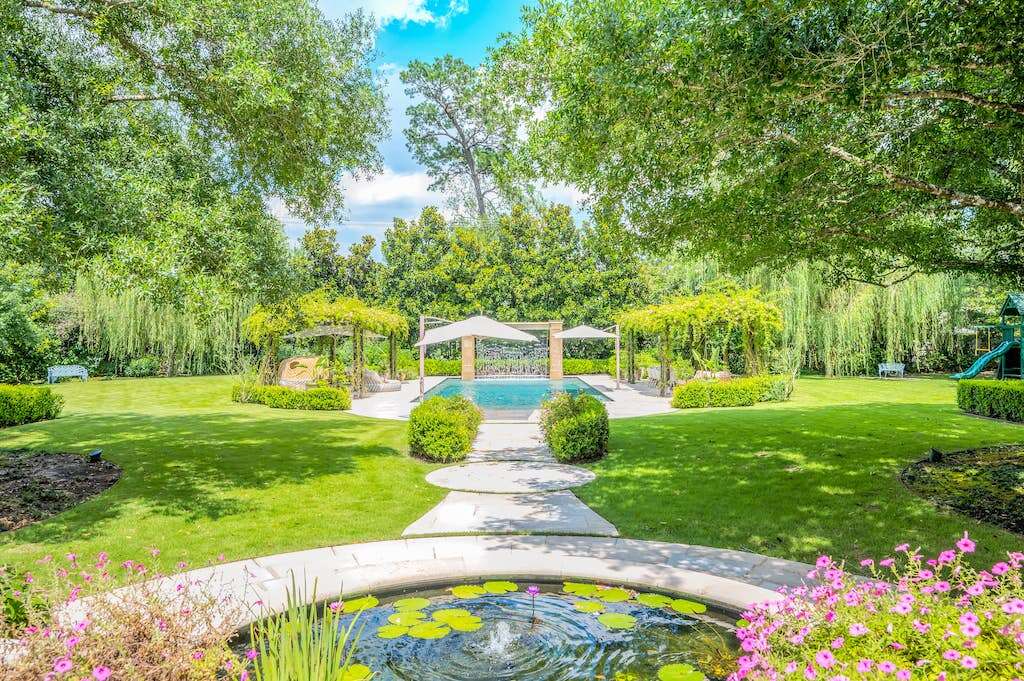
Far from an average backyard, the outdoors looks more like a piazza of the grandest of proportions, with marble statues and fountains imported from Europe and a pristinely manicured lawn that puts the Luxembourg Gardens to shame.
$27m, Rachel Solar, real estate associate, rachel.solar@sothebys.realty.com +1 713 416 1600
