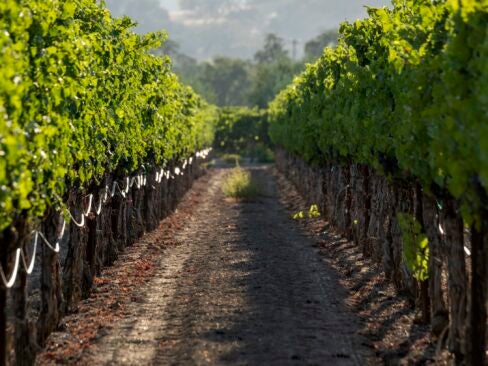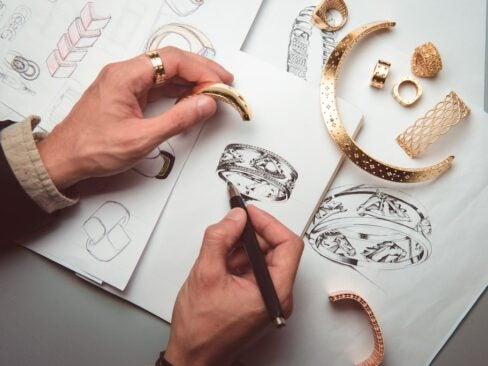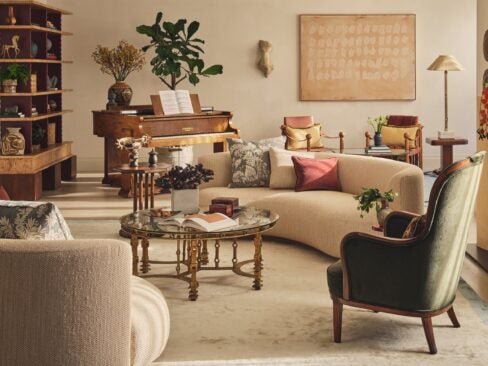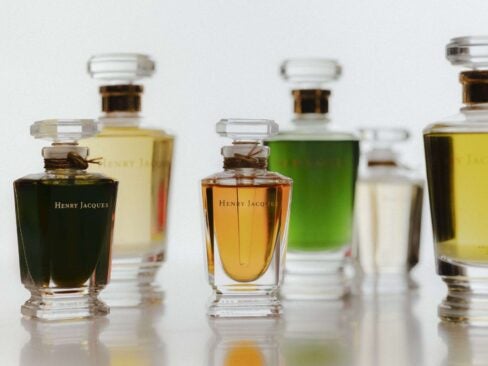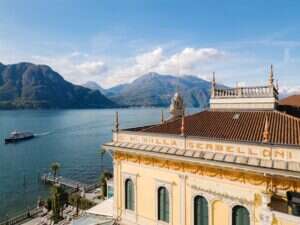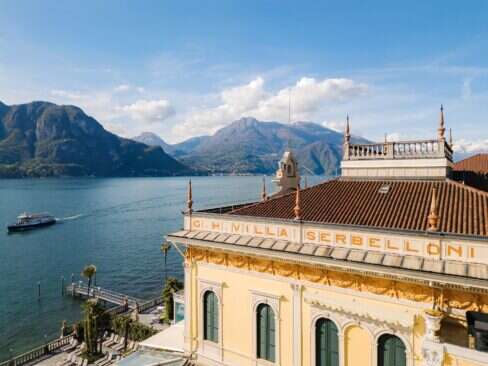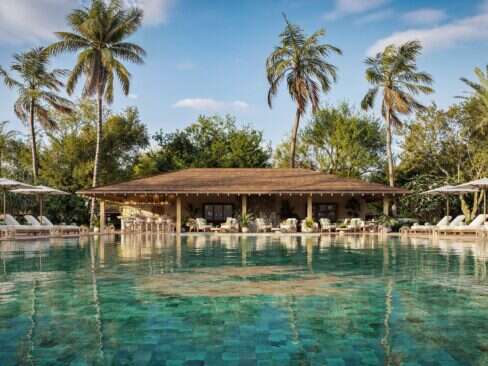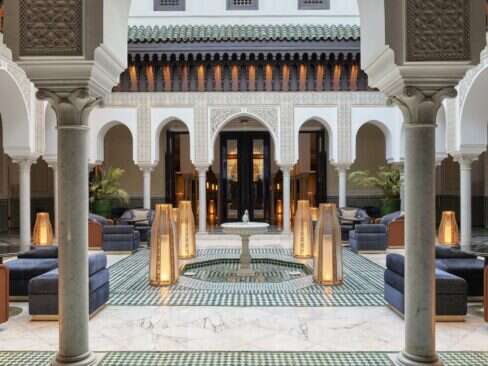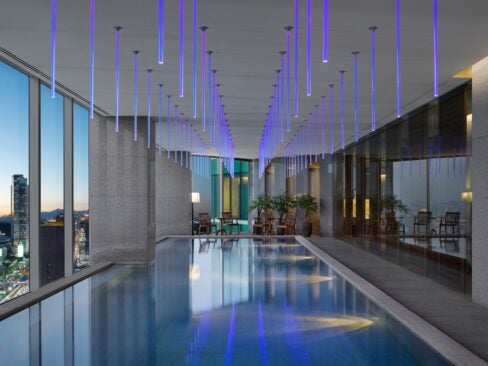The Estate at Ravel, an expansion of the existing 63-room boutique hotel, adds an adjacent tower with more than 45,000 square feet of catering and meeting facilities to the existing building, new guest rooms and 35,000 square feet of outdoor space.
 Long Island City’s luxury boutique hotel, The Ravel Hotel, will undergo a $10 million renovation and expansion plan with a target date of completion in May, 2014.
Long Island City’s luxury boutique hotel, The Ravel Hotel, will undergo a $10 million renovation and expansion plan with a target date of completion in May, 2014.
Located just across the East River with incomparable views of the Manhattan skyline, the hotel will add an additional 54 guest rooms and two bridal suites, all featuring terraces with expansive views, as well as an indoor/outdoor space on the third floor featuring a reflecting pool that converts into an ice skating rink in the colder months and a landscaped garden that can be utilized for private events.
The expansion is being led by international design practice, TSID, a boutique firm with offices in Bali and Shanghai. Construction will not affect daily hotel, restaurant or event operations as it will take place in an adjacent lot.
“We are very excited about this transformation as we make our mark on Long Island City,” says The Ravel Hotel owner Ravi Patel.
“Our focus is to bring both our guests and neighbors a great space to stay, eat, celebrate or simply unwind. We look forward to this new chapter and to the continued success of our property and the neighborhood.”
Similar to the concept of the original building, The Estate will be an urban retreat, a jewel box in the industrial neighborhood of Long Island City.
The new buildings exterior will be a glowing tower – a transparent vertical cube that lights up its surroundings. In an effort to incorporate the recurring theme of blurring indoors and outdoors the design team has added glass walls that will operate as sliding or garage doors and assorted garden furniture will complement plush comfortable seating in the lounge areas.
The outdoor spaces and Penthouse808 all have direct views of the 59th Street Bridge, East River and an unobstructed view of the Manhattan skyline. The warm color palette features aubergine, red and orange tones – paired with materials like natural blond oak wood, textured woven rattan, shiny mirrors and white lacquered accent pieces.
Adding on to the already 63 guest rooms, 54 additional guest rooms and two bridal suites will be spread over the new towers four floors. Along with a private outdoor space attached to each of the new rooms, the rooms will feature low platform beds, bronze mirrors, white lacquered accent pieces and resin night stands lit-from-within. Aubergine walls complement the dark wood tones. The generous bathrooms have walk-in showers and three-sided vanity mirrors.
The one-bedroom bridal suites incorporate wrap-around terraces, an outdoor pool table, a moveable four-poster bed allowing guests to sleep in the comfort of their room or under the stars, and a staircase that leads to the penthouse level pool area.
In an effort to offer a greater event experience, a brand new ballroom on the ground floor will accommodate up to 400 guests. The space will be designed with a custom-made wool carpet in deep burgundy and a cluster of contemporary pendant light fixtures in different sizes will adorn the ceiling. The walls will be decorated with fabric rectangular panels, creating a backdrop compatible for projected images.
Guests enter the ballroom through a pre-function area that features strips of Calacatta Tucci marble flooring. The walls are combination of blackened steel vertical strips adorned with textured bark wall coverings and gray silver mother of pearl. The gently curved staircase leads to the third floor terrace.
The projects expected date of completion is May, 2014. Design renderings by request.
