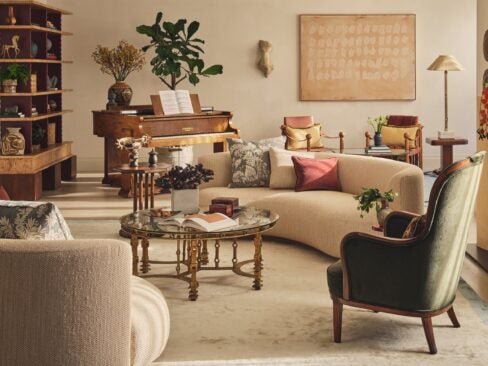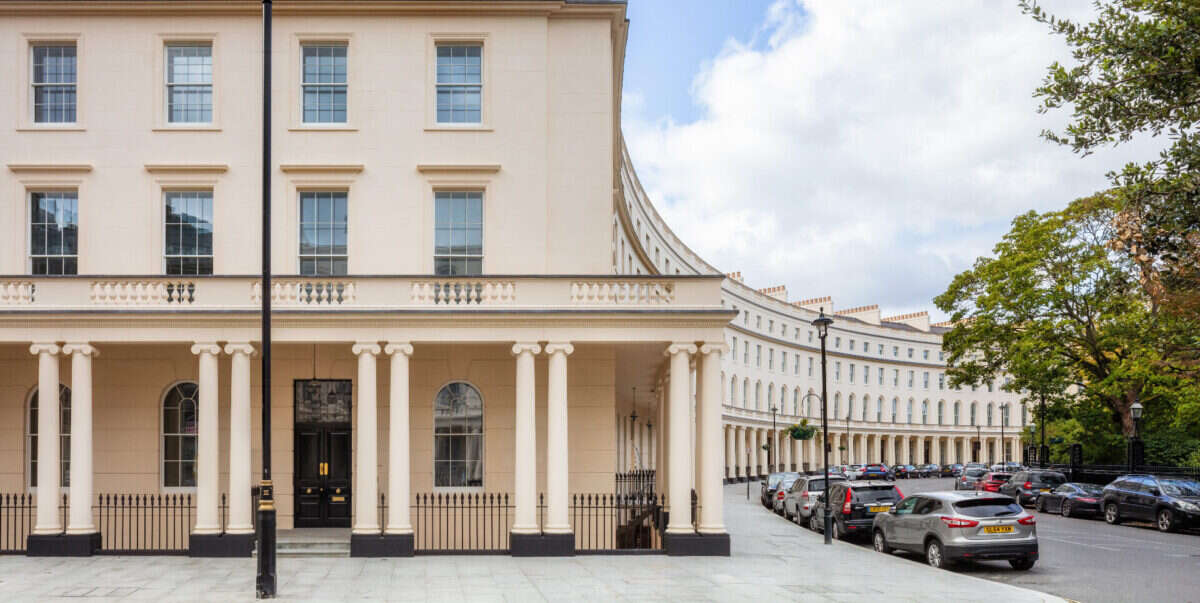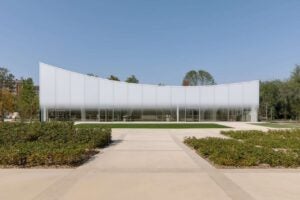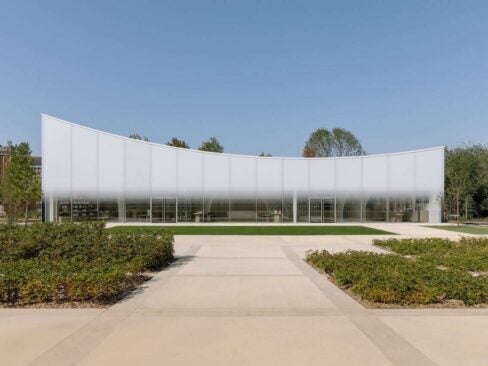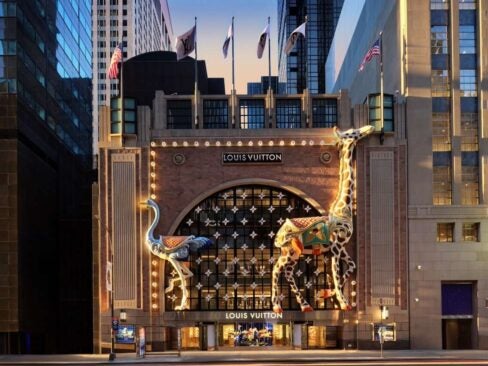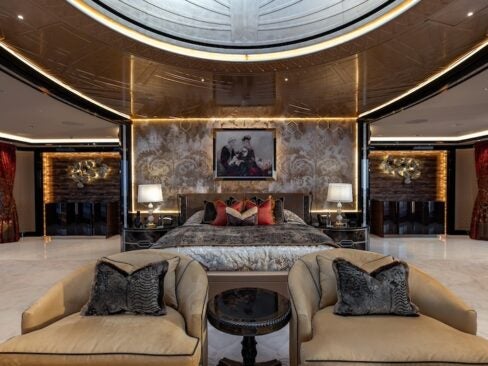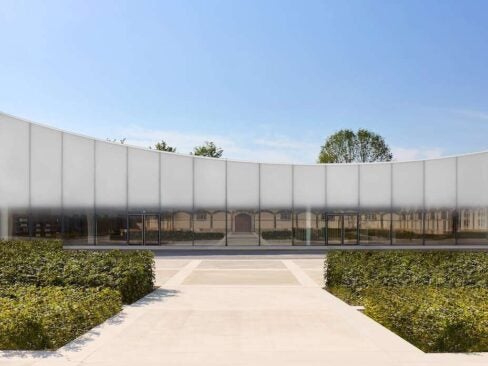Considered both a building full of heritage and history and a recently completed development, Regent’s Crescent is a curious juxtaposition between old and new. The development, in London’s Marylebone, makes up one half of a semicircle of stuccoed terraced houses; both sides were originally built by John Nash, one of the most celebrated architects of the 1800s.
One half of the crescent remains original to this day, but the other – Regent’s Crescent – was unfortunately bombed during World War Two. The half-crescent was “rebuilt in the ’60s but almost as a pastiche of Nash; it was a bad replica. From the outside, it didn’t look like the other side of the crescent,” explains Chris Richmond, head of sales at CIT, the developer behind the new scheme.
“Our argument to National Heritage, Historic England and Westminster was that we would put back a better representation of what was there in the first place,” Richmond continues. When given the green light to knock down the “pastiche” and recreate the crescent, the developer “used original materials, techniques and craftsmen to create the new build. It’s an exact replica, down to the moldings taken from the other side – everything is as they would have done in 1820.”
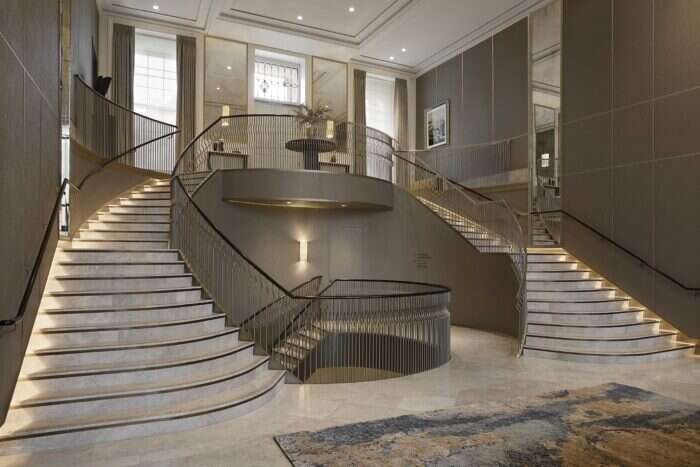
The grand triple-height lobby features imposing twin staircases / ©Regent’s Crescent, designed by Millier
[See also: The 11 Best Restaurants in London]
The result of this careful approach is that the development is the only new build in the UK to have been granted Grade I listed status, a listing given by Historic England that marks the building as being of “exceptional interest” and of “significant national importance.” Only 2.5% of the UK’s listed buildings are granted the status, with others in London including the Palace of Westminster and Tower Bridge.
Inside the development, however, is a collection of 67 21st century apartment residences and nine Garden Villas brought to life by award-winning architects PDP London. The interiors were designed by luxury studio Millier, which has also recently unveiled the development’s first fully furnished residence; this acts as a show apartment and is also on the market for £12.95 million ($17.7 million).
Touching on the building’s Regency heritage was incredibly important for Millier; the influences are evident as you step into the grand triple-height lobby, which features a statement screen behind the concierge desk and imposing twin staircases. “It was really important to emphasize the volume [of the space] because it’s a way to bring back the grandeur of the Regency style,” explains Valeria Doro, an associate architect at Millier.
“The double staircase creates a real connection between the floors,” she continues. “Every spindle [on the staircase] is different, which creates fluidity and movement” through the lobby. Once you have descended the stairs, your eye is drawn to the vertical screen behind the concierge desk. “We didn’t want it to obstruct the view of the garden,” says Doro. “By making the screen vertical, it [avoids obstructing anything and] shows the height of the space.”
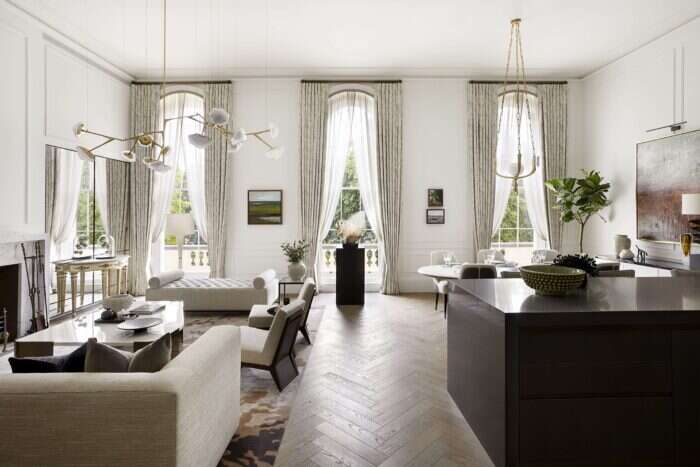
The large open-plan living area is flooded with natural light thanks to the tall windows / ©Regent’s Crescent
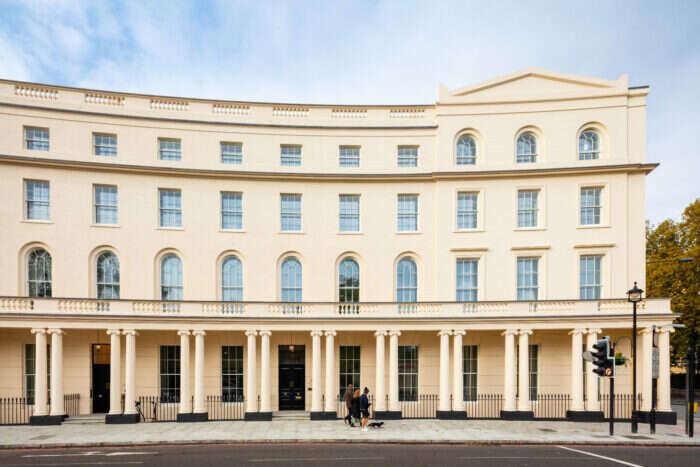
Regent’s Crescent is an exact replica of what it would have looked like in 1820 / ©Regent’s Crescent
Within the show apartment, Millier “wanted to achieve flourishes and accents from the Regency period, while providing a contemporary living solution for purchasers,” explains Danielle Carter, an associate interior designer at Millier. “For example, in the 1820s, the Royal Botanical Society and Royal Astronomical Society were flourishing in London, so we’ve got nods to those, including beautiful oil paintings, ornate frames and lanterns that are indicative of gaslights, which were first illuminated during the Regency period.”
The triplex apartment features three en-suite bedrooms, a study, a grand entrance hall and a large open-plan living area that is flooded with natural light thanks to the tall windows. Despite the building being Grade I listed because of the nature of the build, all the services you would expect of 21st century living have been seamlessly integrated into the fabric of the properties, including lighting fixtures, central heating and cooling, and motion sensors in the powder rooms and wardrobes.
“Having a grand staircase was a really important statement to Regency families, so we were very careful when designing the layout and planning the [apartment],” Doro explains. “We wanted to maintain a grand volume to the internal staircase because it gives you a link between the lobby and the apartment; there is a common language between them.”
All the furniture in the apartment has been specially chosen to “let the architecture and detail be the showcase of the property,” says Carter. “We’ve made everything a little bit understated so doesn’t detract from [the architecture]. The general dressing is subtle and elegant, [but] if you look deeper, there are nods to our inspirations.”

In many areas, the apartment’s elegant dressing has been inspired by botanicals / ©Regent’s Crescent
[See also: A Tour of London’s South Bank]
Within the spacious bathrooms, Millier tried to create “a balance between marble and painted walls, which gives you the chance to personalize the space. All the bathrooms in the scheme are pods; they were fully manufactured in Italy,” Doro reveals, explaining that these “pods” were then transported in their entirety to the UK. Not only did this ensure the quality of the marble, but it allowed Millier to reduce the potential for breakage and material waste, creating sophisticated, high-quality bathrooms while also minimizing the development’s negative environmental impact.
After all, the heritage of Regent’s Crescent was not the only important factor for the design team when they took on the project; there was an underlying need to create an “environment that stands the test of time physically and aesthetically, and [did] not need to be replaced or renovated continually,” says Helen Westlake, Millier’s creative director, who sees this as the “most sustainable way to design and build.”
Ways that Millier has put this in place include selecting appliances that have an A+++ energy rating and ensuring that the beautiful wooden flooring and joinery uses only FSC-certified wood from sustainable timber sources. A timeless color palette was also chosen for all the apartments so buyers don’t need to remove the base installation; instead, they can personalize their apartments by layering their own interior touches on top of the base palette, whether this is wallpaper, artwork or anything in between.



