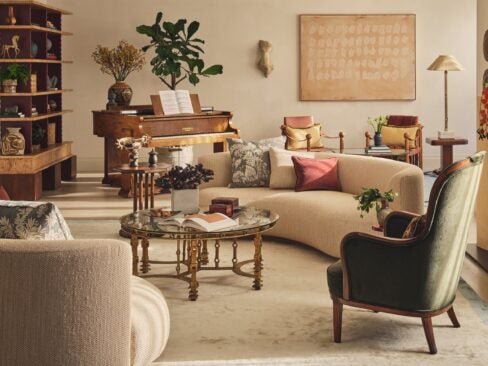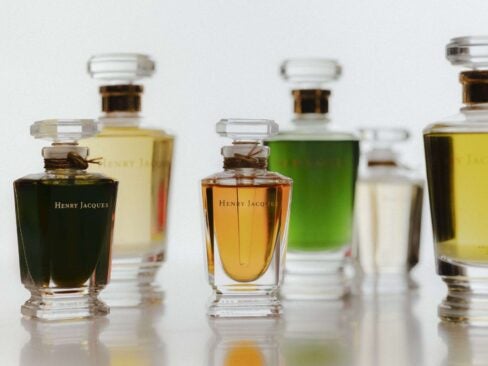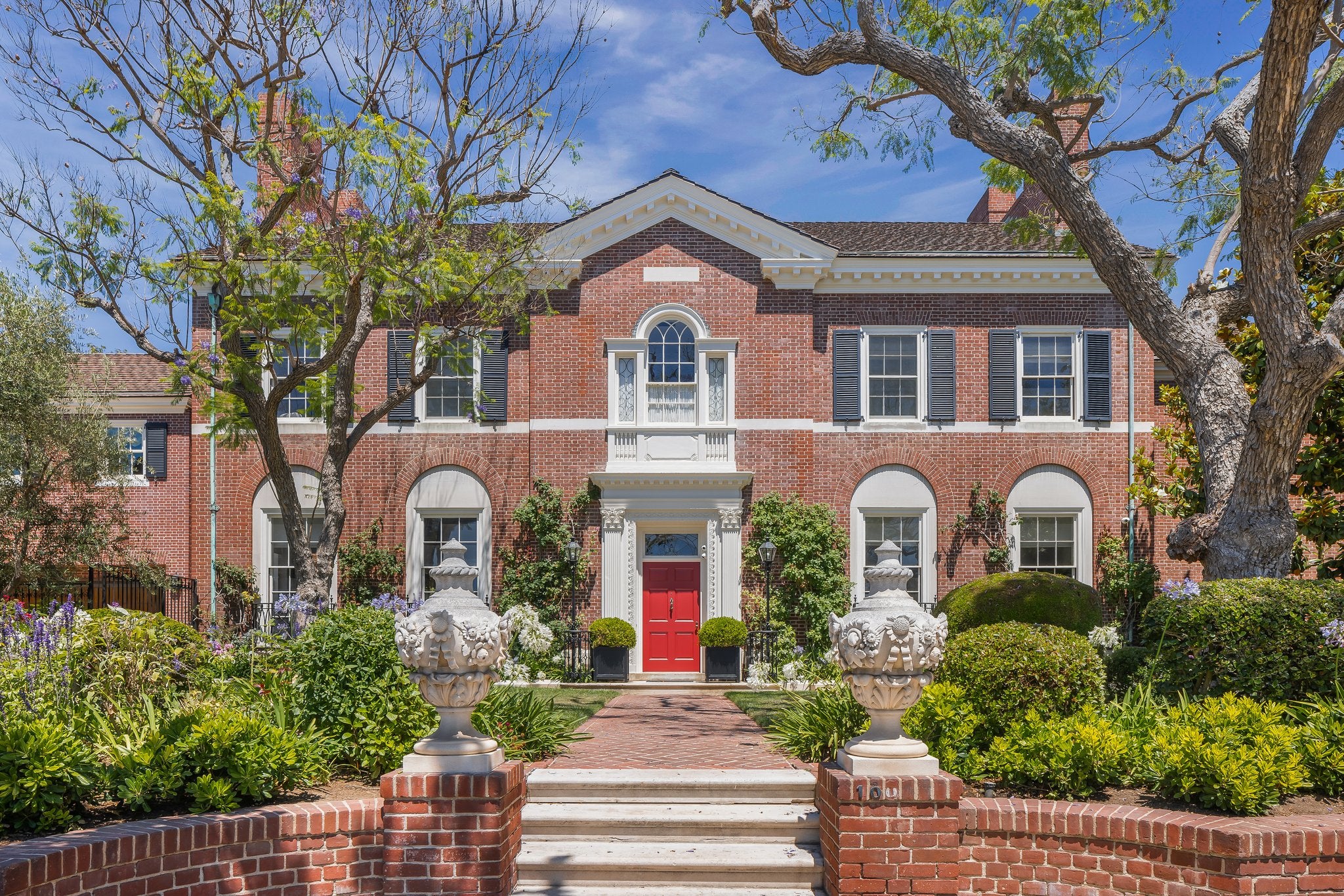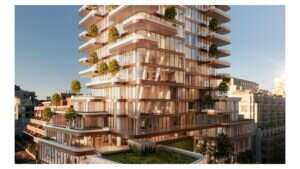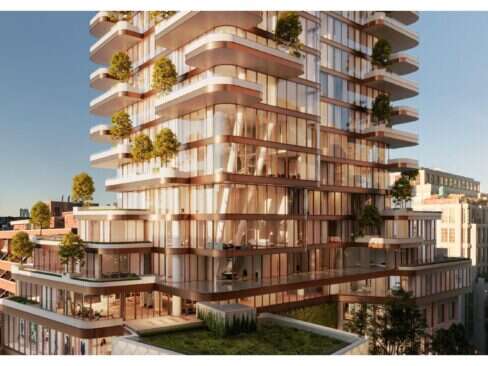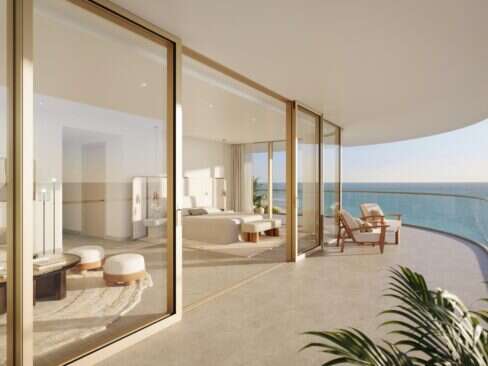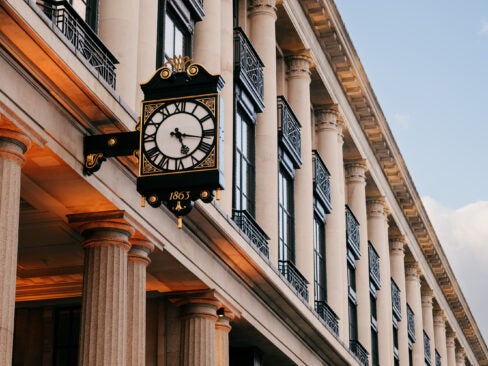100 South Hudson Place, better known as ‘The Griffith Estate,’ is a rare find in an area already renowned for its well-preserved Tudor and Italian-style revivals. Designed by Jonathon Ring and owned by Mary M Griffith, this property stands apart for its Federal-era design. Think symmetrical proportions, classic brickwork, shuttered windows and refined moldings, similar to the Georgian style but more delicate in size and scale. The Griffith Estate’s current owners have paid meticulous attention to detail when restoring the property – so much so that its exterior hardly differs from its 1930 feature in Architectural Digest.
A picture-perfect copy, save for a splash of colour on the now-red paneled front door, the front entrance is crowned by a rectangular fan light, above which is a palladium window in hallmark Federal-style. With interiors by Harry E Sommerville, the current property has retained much of its original charm, including selected furnishings such as the chandelier lighting fixtures.
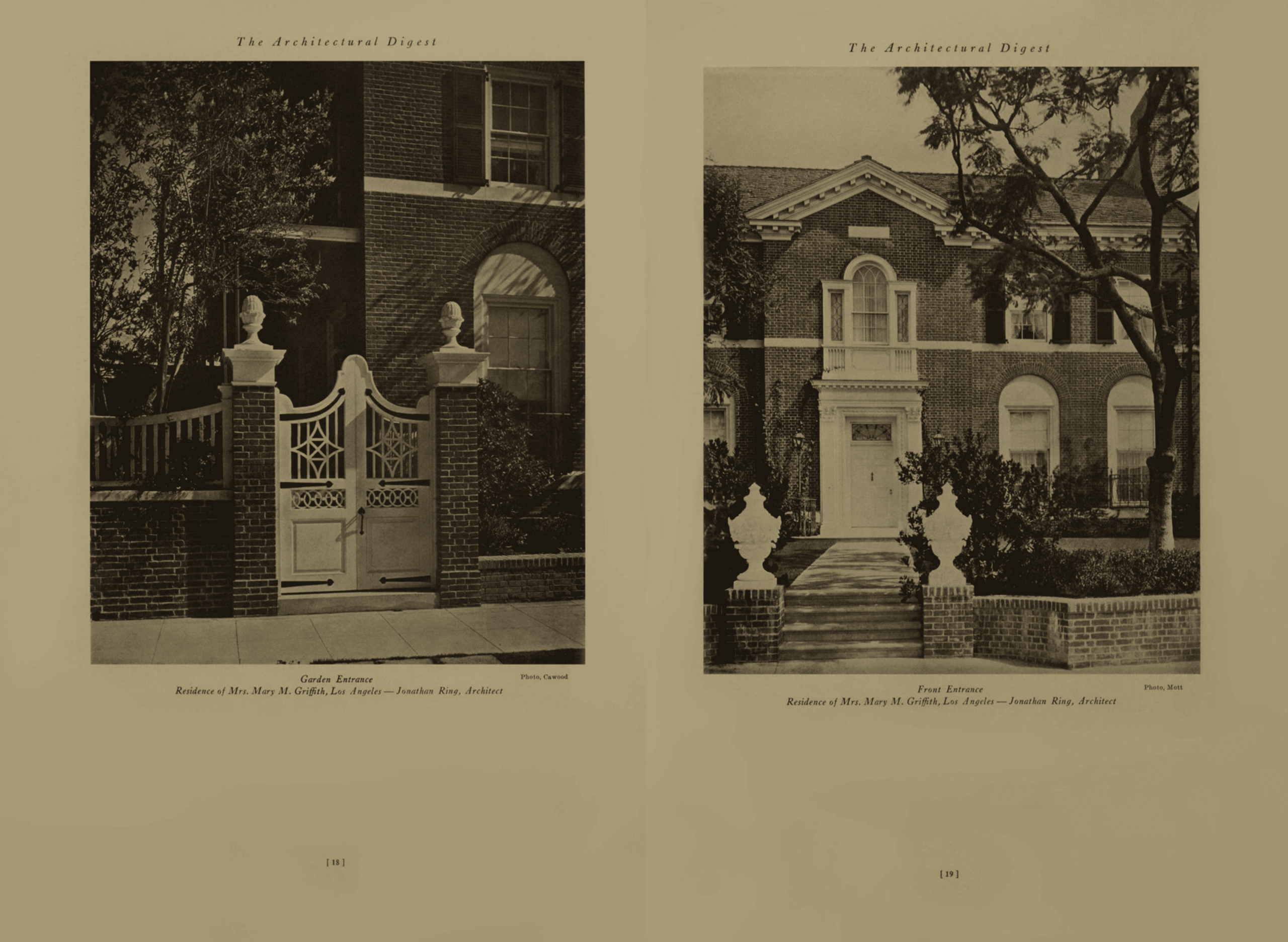
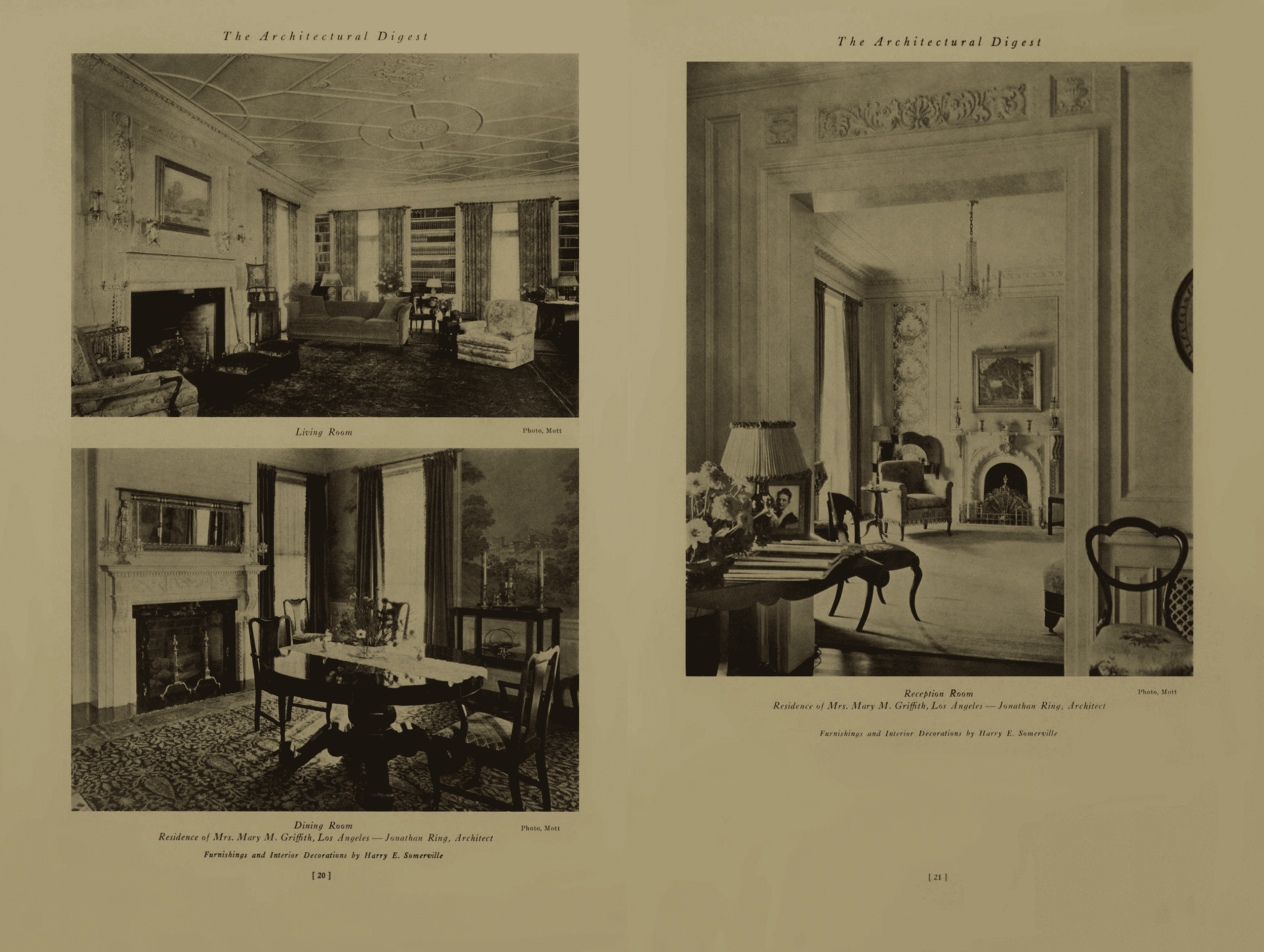
The current owners extended the property by 6,000 sq ft so that the home, now 9,925 sq ft, accommodates six bedrooms and 10 baths, as well as a detached guest house. Even from the entranceway, it becomes clear that light is a key feature of The Griffith Estate. The palladium window on the floor above opens up the grand entranceway, complete with a sweeping staircase. The property features its original, dark hardwood flooring, while light-green pastels maintain some sense of its classic elegance. Touches of gold throughout the property add to its overall grandeur.
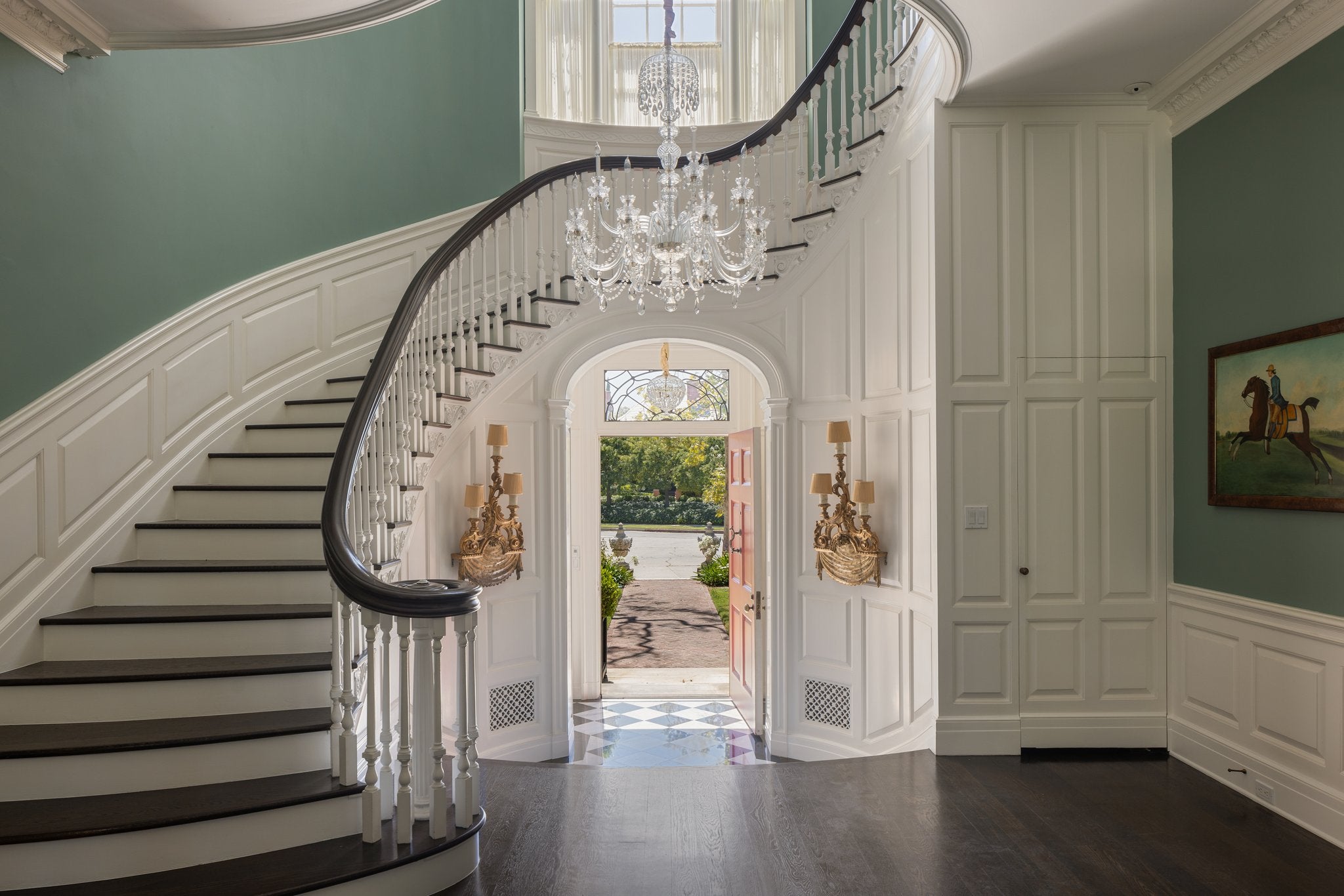
The formal living and dining rooms feature intricate moldings on the ceiling and fireplace, and Zuber wallpaper in the traditional à la planche carved-woodblock method. The motifs in the dining room come from the Vues d’Amérique du Nord series, first presented by Jean Zuber et Cie in 1797 and produced from 1,265 wooden blocks, carved in 1834. A chef’s kitchen offers marble countertops, high-end appliances and abundant cabinetry.
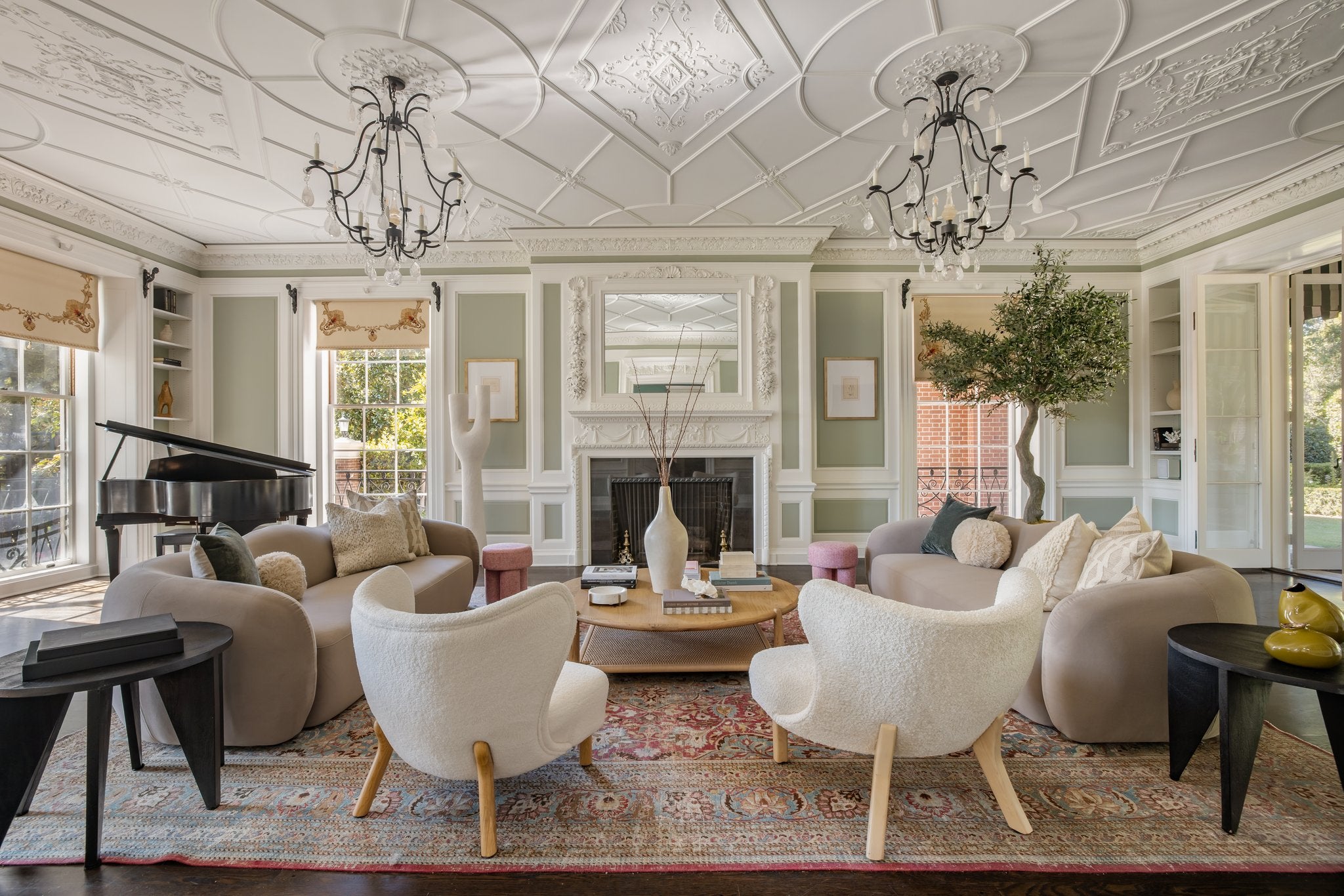
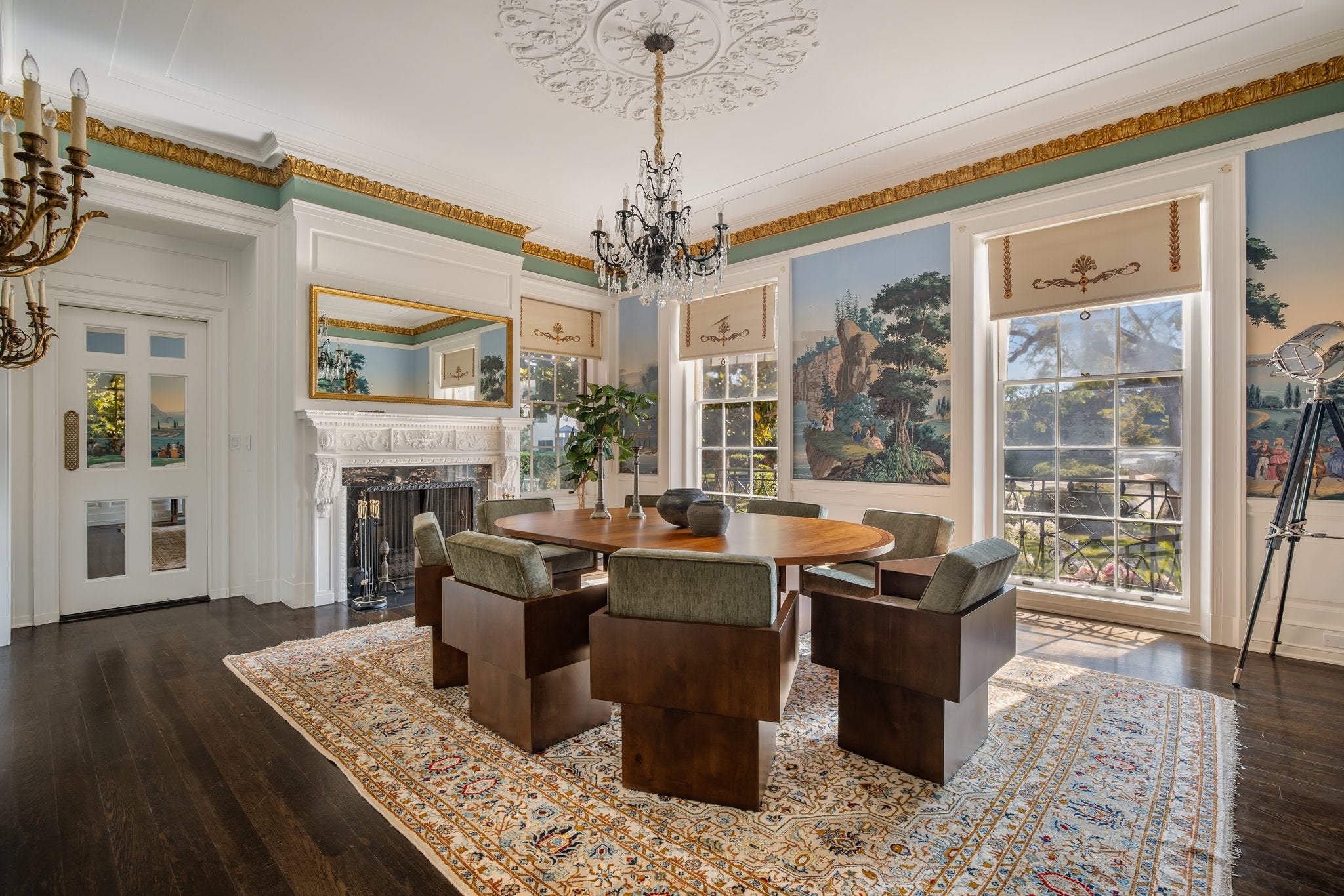
Griffith Estate’s primary suite is as airy as the rest of the property, featuring a separate lounge area that opens onto a private balcony, dual bathrooms and dual dressing rooms, complete with marble flooring. Small touches, including scalloped lighting fixtures and Juliet balcony doors with traditional brass handles, reflect the home’s unique blend of Federal and 1920s styles. The upper floors also offer a second living room with exposed beam ceiling, continuing the dark wood motif that flows throughout the house. The property is complete with a private pool and a light, open pool house.
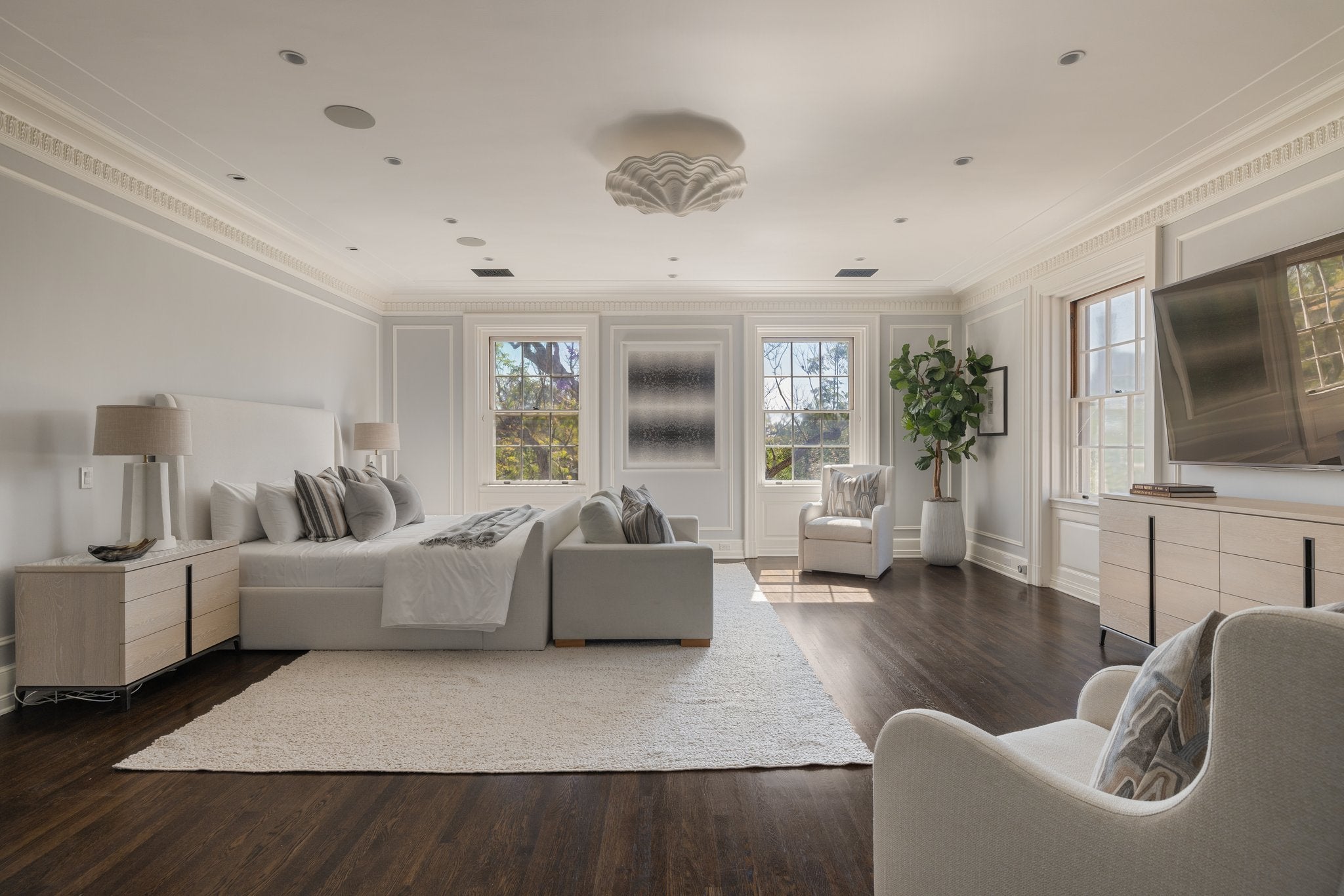
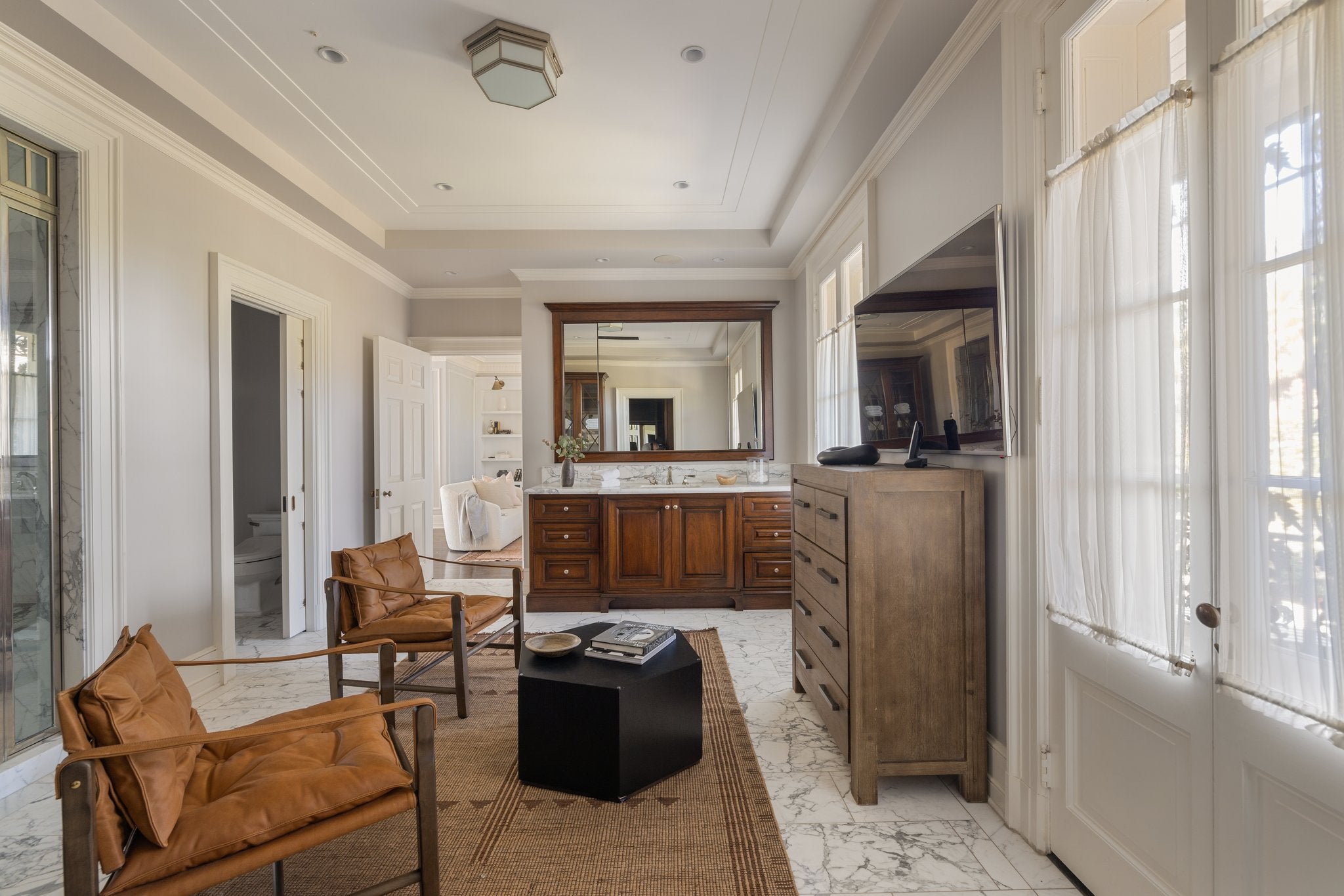
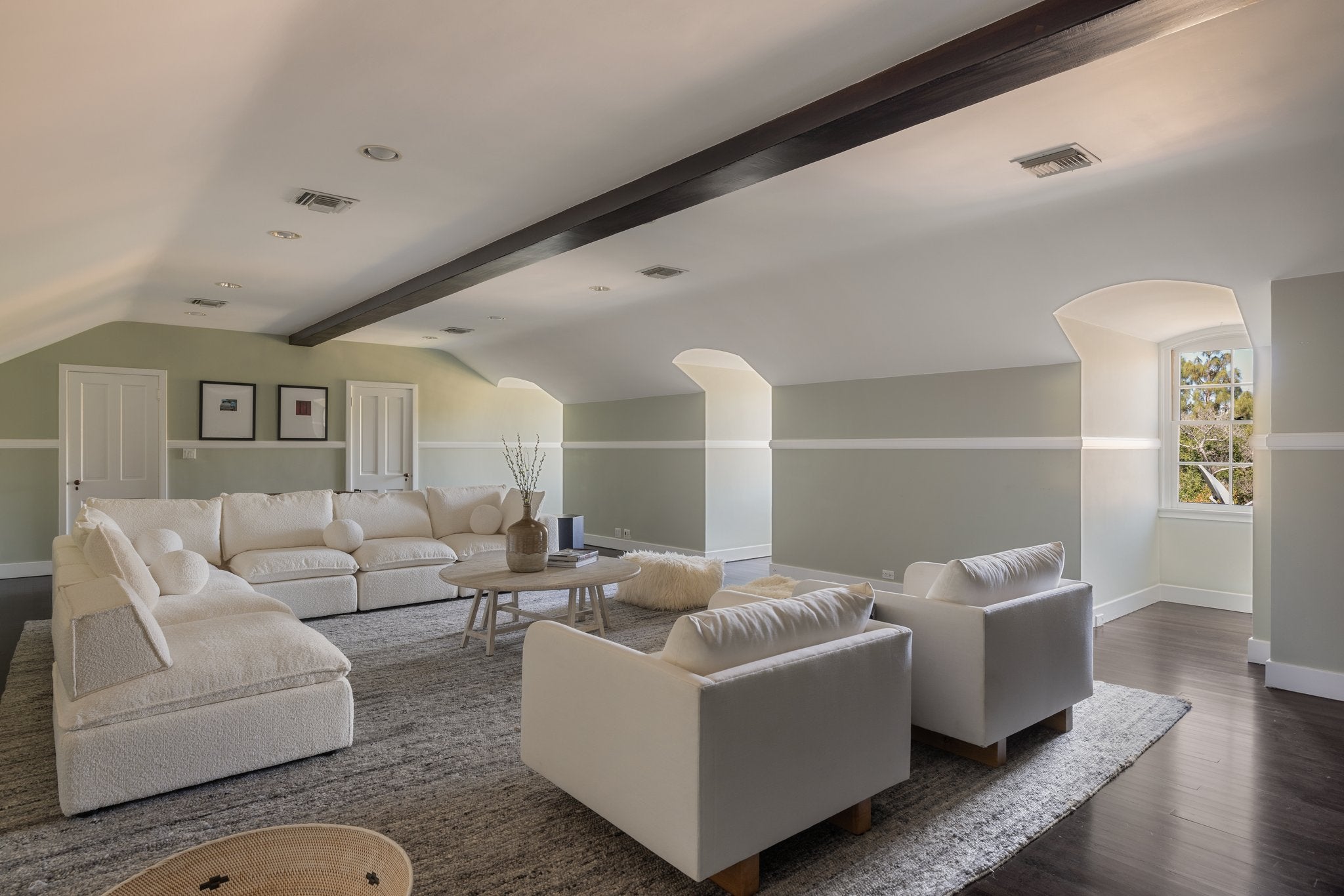
Situated in Hancock Park, LA, what first started as a genteel residential enclave in the 1920s has become an exclusive neighbourhood known for its distinct architecture, encompassing everything from English Tudor to Spanish Colonial-style homes. The Griffith Estate is an architectural gem among these more prevalent styles. The property overlooks sweeping golf course views of the Wilshire Country Club, established in 1919, another nod to Griffith Estate’s historic settings.
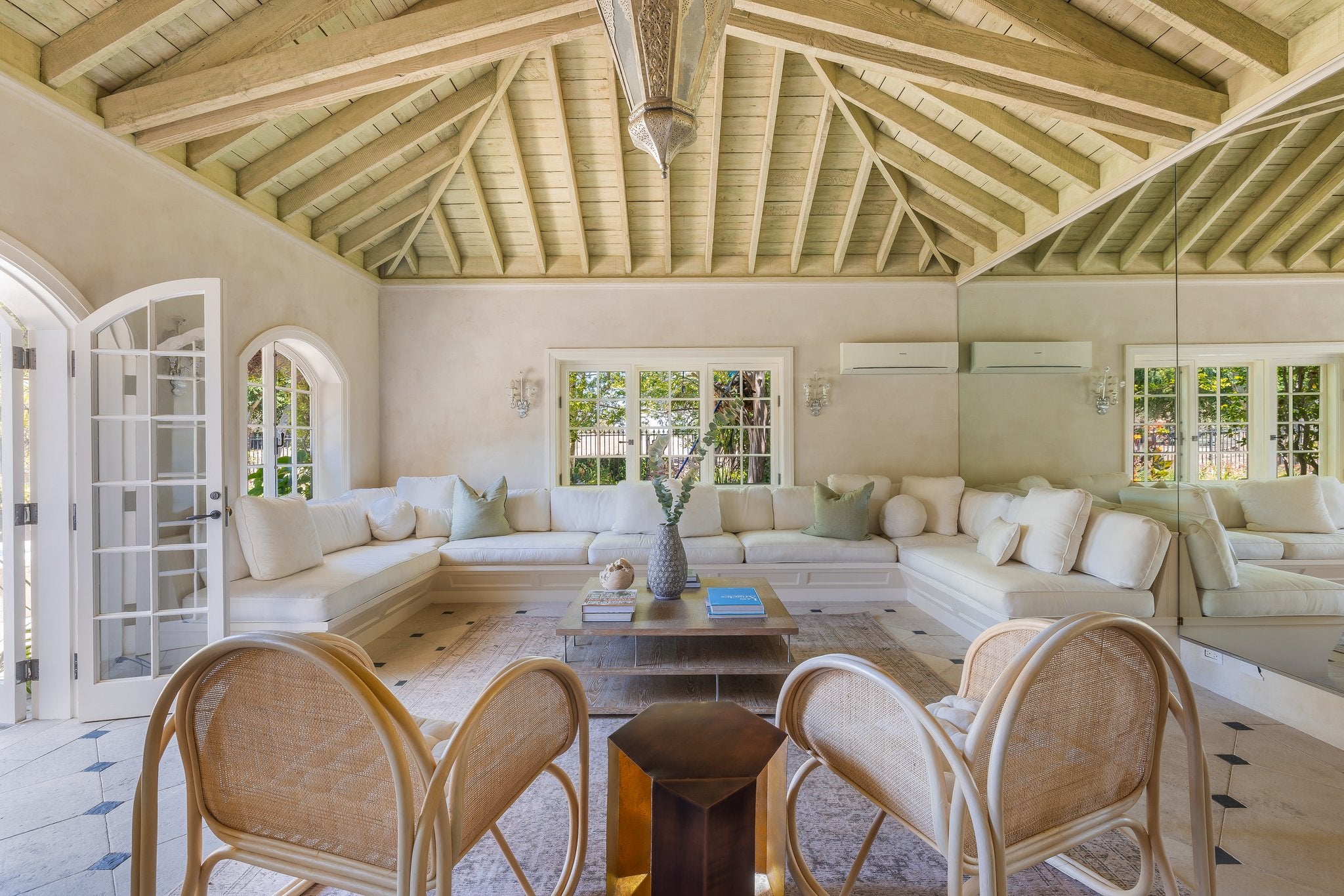
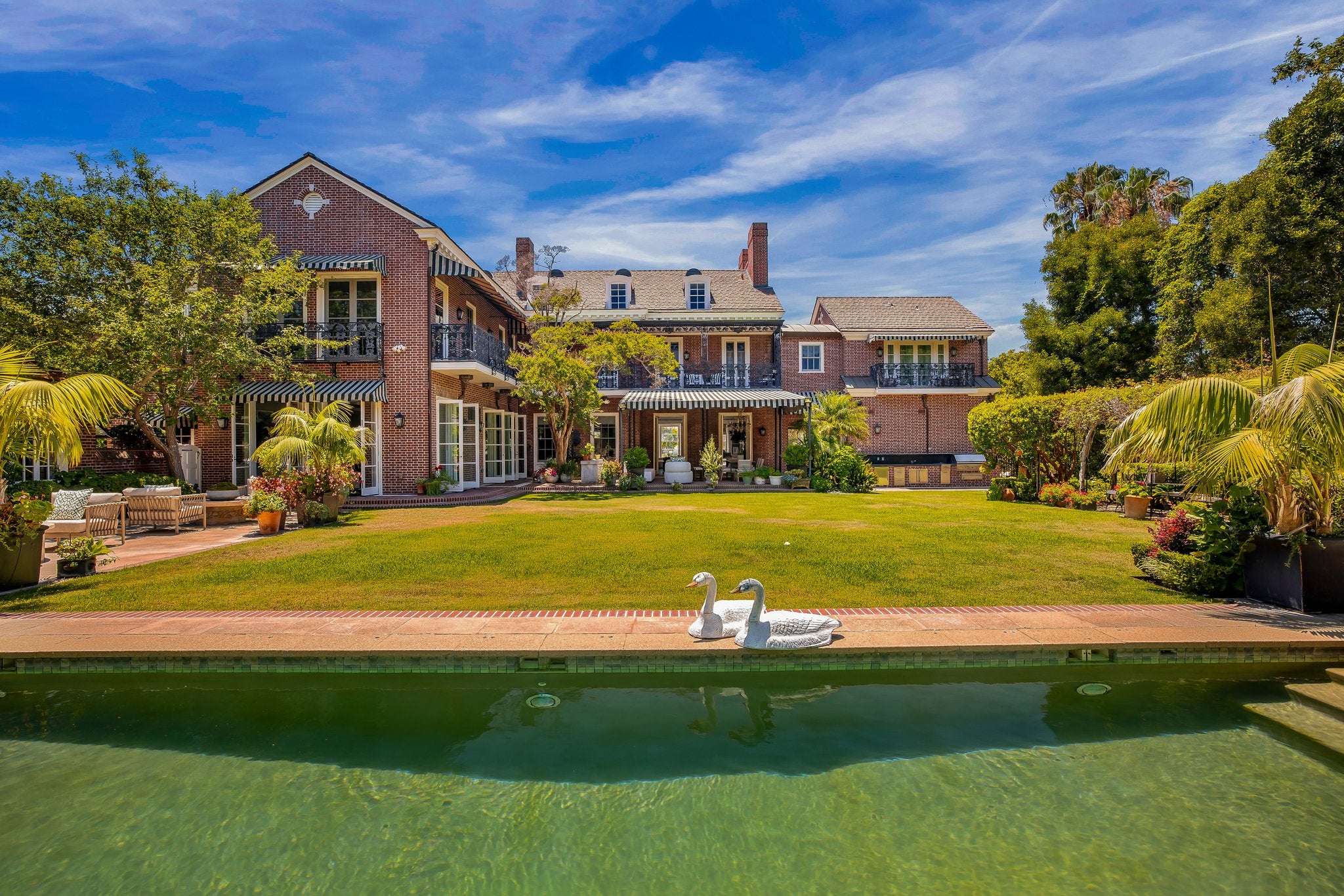
$16.995m. Contact Marc Noah, Sotheby’s International Realty – Beverly Hills Brokerage, marc.noah@sothebys.realty, +1 310 968 9212



