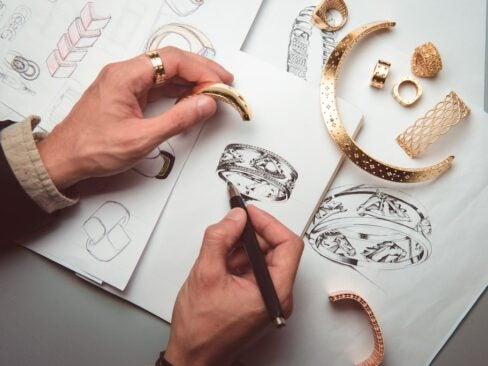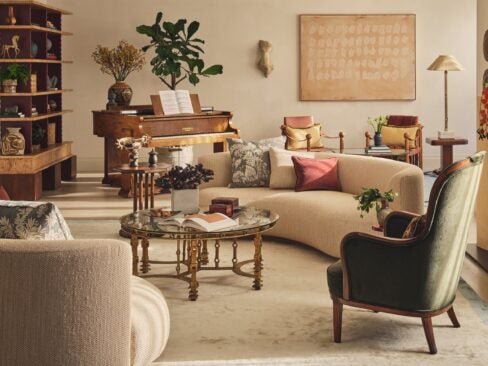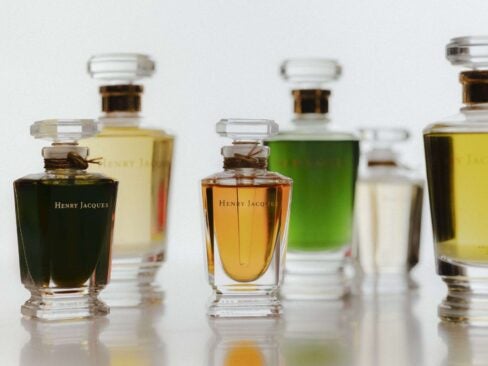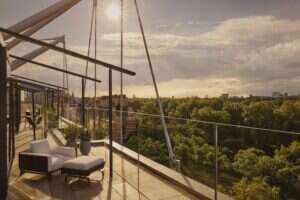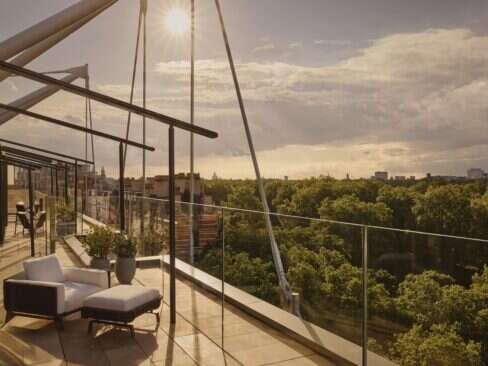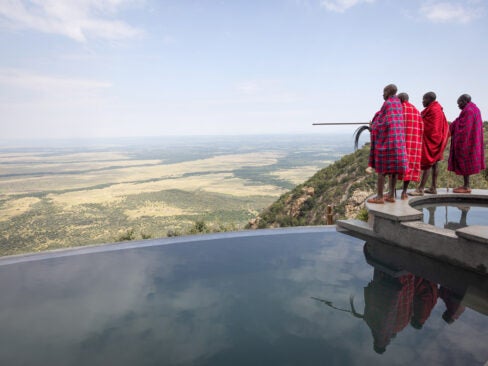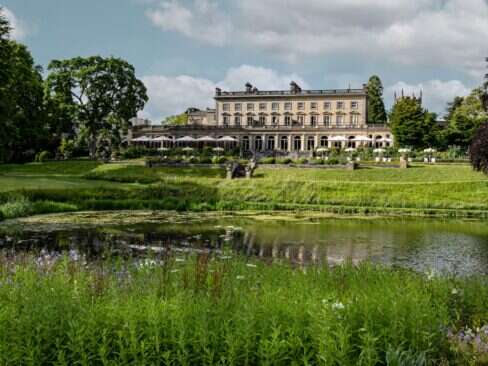 EPIC, a Kimpton Hotel, presents a sophisticated, cultivated version of Miami for the international traveler. Warmth, graceful simplicity and understated elegance are brought forth by award-winning, Beverly Hills-based Cheryl Rowley Design through the adept use of texture and light throughout the space. Meanwhile, contrasting patterns and materials such as stone, glass, patinaed-metals, warm woods and refined textiles in a rich, neutral palette come together to create rhythm, movement and interest.
EPIC, a Kimpton Hotel, presents a sophisticated, cultivated version of Miami for the international traveler. Warmth, graceful simplicity and understated elegance are brought forth by award-winning, Beverly Hills-based Cheryl Rowley Design through the adept use of texture and light throughout the space. Meanwhile, contrasting patterns and materials such as stone, glass, patinaed-metals, warm woods and refined textiles in a rich, neutral palette come together to create rhythm, movement and interest.
1st Floor Lobby – The Living Room:
Walking on an alternating textured limestone runway illuminated by floor lights, guests approach a 16-foot glass entry wall encased in horizontal walnut-colored wood slats. Passing through the entry doors into the lobby, guests immediately feel a sense of grandeur enhanced by the 26-foot-high ceilings. A light and airy feeling emanates from the play of natural light that filters through softly textured drapery panels adorning the full-height glass wall.
Just inside the entry, low-slung custom modular seating mixes with whimsical stools and gracefully curved lounge chairs, providing a haven for guests to take in magnificent views of the city and bay. The backdrop for this seating area is a dramatic floor-to-ceiling, back-lit glass wall with vertical wood fins.
As guests approach the white onyx registration desk, they pass under an oversized multi-tiered horn chandelier that is suspended over an exquisite contemporary wood table. Custom sculptural glass tear drops are displayed behind the reception desk over a rich tone-on-tone Venetian plaster. Sparkling glass rectangular pendant light fixtures in varying sizes float above the lounge area, creating a subtle rhythm.
A shimmering reflective pool beginning at the glass entry wall flows through the indoor and outdoor areas, following the building’s contours and finally cascading into a water feature by the river walk – gently leading guests through the interior of the lobby and reception areas.
Slightly textured antique bronze panels wrap the elevator doors and continue on the wall to become a ceiling feature that unites the opposing elevators. The rich textural limestone floor pattern from the lobby smoothly flows into the elevator cabs, where a wood-slatted, back-lit glass wall is flanked by glass paneled side walls, beneath an antique bronze ceiling, surrounded by a soft glow of light. The clean detailing echoes the design story told throughout the hotel.
14th Floor (Pre-function/Meeting Rooms/Ballroom) – Creating Spaces that Inspire:
On the 14th floor, guests are led to the pre-function areas through a wood portal that encompasses the foyer, over a neutral palette of patterned limestone floor reminiscent of the lobby design.
Generous pre-function spaces with organic carpet patterns lead to the business center, meeting rooms, boardroom, and the ballroom with each entry featuring the wood portal treatment introduced in the lobby. Colorful art set on a series of back-lit wood panels brings life to the corridors. Spectacular views of the city, seen through 12-foot-high sheer drapery panels, become the focal point, as guests meander to the ballroom and adjacent meeting rooms.
The grand ballroom is embellished with a sea of illuminated glass spheres suspended throughout. Walls are a continuous rhythm of pearlized textured coverings and wood wainscot punctuated by recessed vertical light coves. Wood clad columns frame the urban vistas seen through the 12-foot-high windows.
16th Floor (Restaurant/Pool Deck) – An Inviting, Fantastic Urban Delight:
When guests step out of the elevator into the pool deck lobby, they are greeted by two nine-foot-tall plant columns that seem to hold up the weathered Teak wood canopy. Following the natural light, guests encounter a tall water feature in textured white polished river-rock stone as well as the pool deck with stunning city and ocean views as the backdrop.
Through the corridor, past a stark bamboo stalk installation and a pivoting glass door, is the restaurant, featuring a display kitchen and a stone clad bar. A combination of pale Teak wood and light-colored stones is simple and sophisticated.
Fantastic iron spherical chandeliers alternate between wood ceiling beams that wrap around the floor and become columns at opposite walls. Vertical lit coves project from a line of banquettes, elegantly upholstered in sand colored leather. Throughout the space are uninterrupted views of the bay and the brilliant sparkle of natural light through the windows that separate the exterior dining area. Outside, among sporadically placed planters with lush vegetation, are various groupings of dining and lounging vignettes next to a small satellite exterior bar.
At the pool deck, surrounding the two glass mosaic infinity pools, contemporary metal daybeds invite guests to lounge in style; ample chaises, ottomans and benches comfortably seat small and large groups. Light blue cushions juxtaposed against bronze brown woven resin seating areas create splashes of color. Ten lofty cabanas wrapped in gauzy fabric provide privacy and comfort for those seeking an escape from the sun. After dark, the lights of the city below and moon above the bay create a truly spectacular gathering place – an oasis amidst the urban skyline.
Guestrooms & Suites – Chic, Indulgent and Relaxing:
Upon entering their room, guests float over a plush carpet of broken geometric cream lines weaving through a silky brown background. Linen-like neutral wall-coverings hug the hallway walls, while two cream sliding lacquered barn doors lead to the closet and upscale spa bathroom. Goldenrod lacquer accessories are juxtaposed over the cream marble vanity fitted with two Dornbracht sinks with Zuchetti fixtures. A delicate, wheat-colored roman shade drapes over an opening between the room and the tub, while a lacquered barn door segregates the dual-flush Toto™ toilet.
The rich neutral guestroom palette is energized by subtle splashes of amber found in the artwork and the accent pillow on the bed. The superior “Kimpton” bed is swathed in the crisp comfort of imported white bedding. The bed is anchored by a stunning headboard fully upholstered in natural woven abaca.
Guests can unwind in a smartly upholstered lounge chair with a tall curving back and accompanying ottoman. Antique bronze, glass and linen lamps decorate the space and provide an air of sophistication. An imposing walnut wall unit houses the mini-bar and provides ample work space with conveniently located data ports and power outlets in consideration of business traveler needs. A 37-inch flat screen television hovers over the unit’s wall panels. Through the sliding glass doors, framed by the elegantly textured flax-colored drapery, guests step onto the balcony, providing a private place to dine and lounge while enjoying stunning Miami views.
www.epichotel.com/


