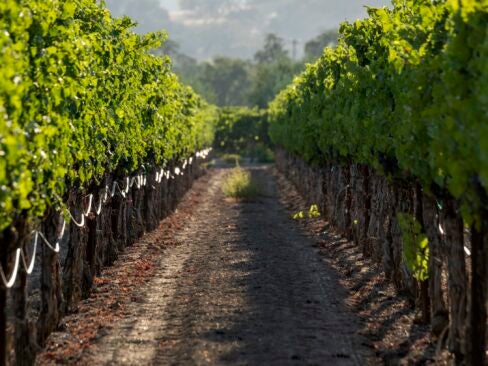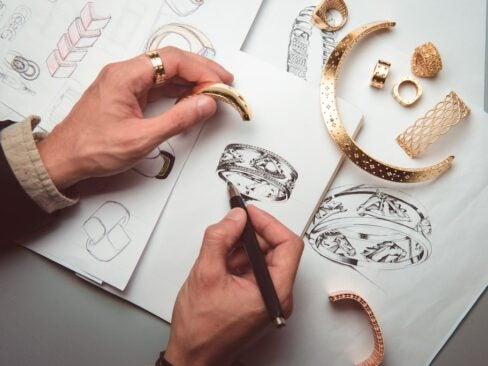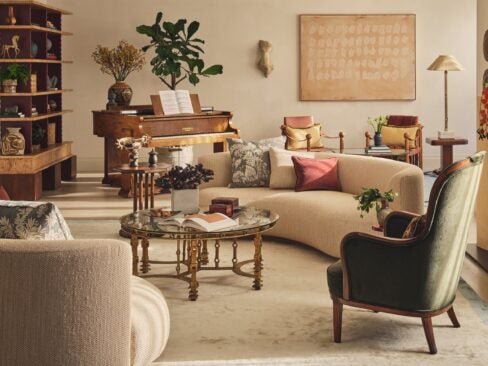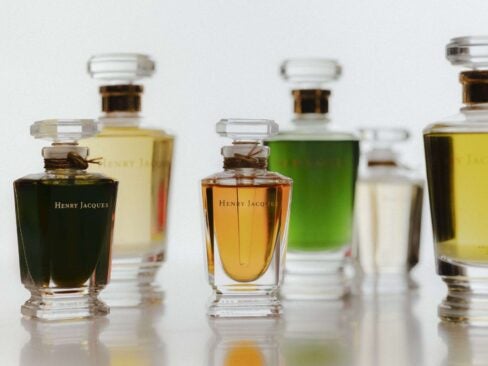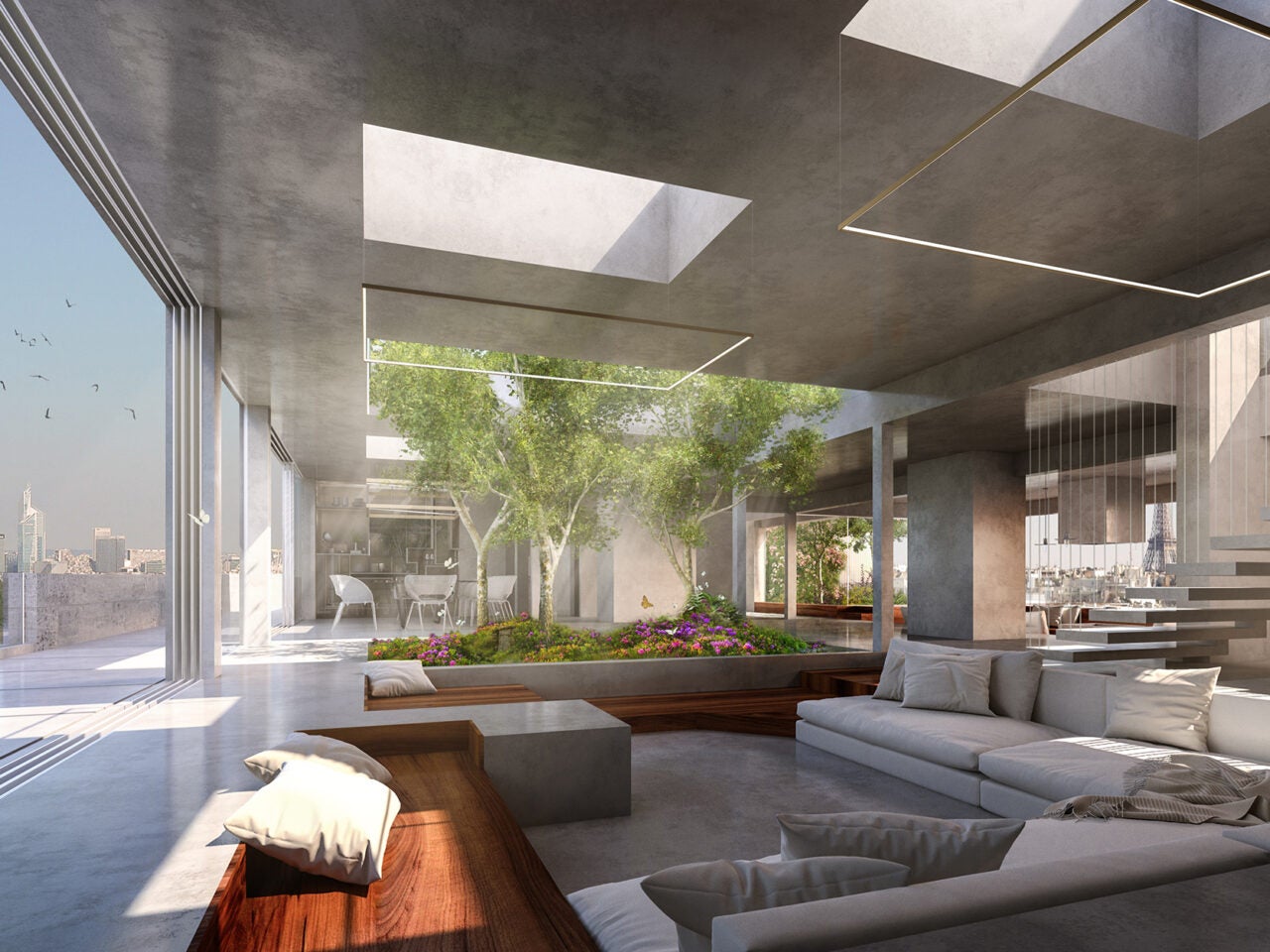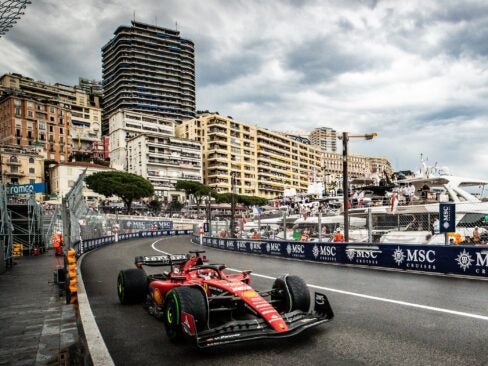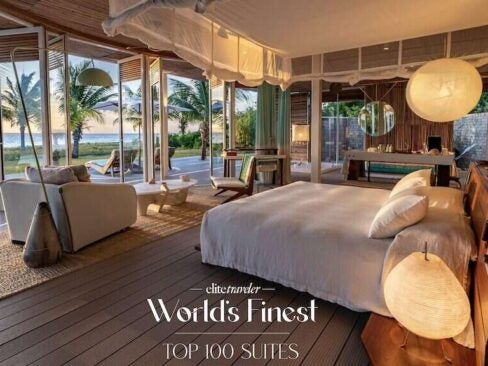 The Parisian design firm Matteo Cainer Architects has revealed its latest residential project, the creation of Foret Urbaine, a luxury penthouse in the heart of Paris. Following demolition, reconstruction and a complete redesign of a two-story apartment that was abandoned for 30 years, this ambitious residential project is slated for completion in 2018.
The Parisian design firm Matteo Cainer Architects has revealed its latest residential project, the creation of Foret Urbaine, a luxury penthouse in the heart of Paris. Following demolition, reconstruction and a complete redesign of a two-story apartment that was abandoned for 30 years, this ambitious residential project is slated for completion in 2018.
With a name translating to ‘urban forest’ it’s no surprise nature is integral to the concept, as the architects set out to evoke a forest clearing by drawing on the verdant parks the property is surrounded by, through the integration of pockets of greenery within and around the living spaces. By creating a sequence of free-flowing spaces, the penthouse will then draw the natural light in, while making the most of its panoramic views; positioned by Bois de Boulogne and Jardin du Ranelagh, the penthouse has 360-degree views across the city, taking in the Eiffel Tower, La Défense, Les Invalides, and Longchamp.
 From its structural frame to the interior design, every aspect of this 15,425 sq ft penthouse has been transformed, elevating the luxury residence to the highest possible standard. Here, both the interiors and exteriors have been specifically designed in every detail, from the newly conceived stairs and double-height space, to the door handles, lighting and built-in furnishings. Naturally each room will be fully equipped with the latest comforts, innovations and amenities.
From its structural frame to the interior design, every aspect of this 15,425 sq ft penthouse has been transformed, elevating the luxury residence to the highest possible standard. Here, both the interiors and exteriors have been specifically designed in every detail, from the newly conceived stairs and double-height space, to the door handles, lighting and built-in furnishings. Naturally each room will be fully equipped with the latest comforts, innovations and amenities.
In line with the ‘Foret Urbaine’ concept, a large landscaped patio will adjoin the dining room and lounge, with glass walls that once raised transform the entire space into one complete living area, while the panoramic roof level incorporates a number of different areas of interaction, from a dining area and lounge space to an open-air cinema, garden and fireplace, with the addition of a structural glass veranda and entertainment and gym space. All of this is enhanced by the integration of abundant vegetation, and a pergola supported by structural chimneys to control the sunlight coming in.
 An integral element to this project is its landscape design, which creates a connection between nature and architecture, interior and exterior, and man with the environment. The balance of geometry and proportion and use of unfinished yet refined materials create a contrast between rough and polished, and the integration of plantings, the pergola, photovoltaic panels, in-floor heating and cooling and natural ventilation make the residence remarkably sustainable.
An integral element to this project is its landscape design, which creates a connection between nature and architecture, interior and exterior, and man with the environment. The balance of geometry and proportion and use of unfinished yet refined materials create a contrast between rough and polished, and the integration of plantings, the pergola, photovoltaic panels, in-floor heating and cooling and natural ventilation make the residence remarkably sustainable.
Find out more about the Foret Urbaine project by going over to matteocainer.com.
