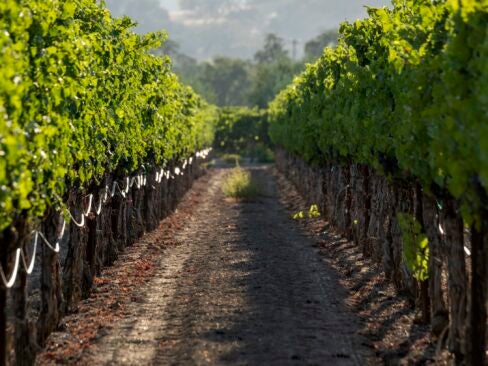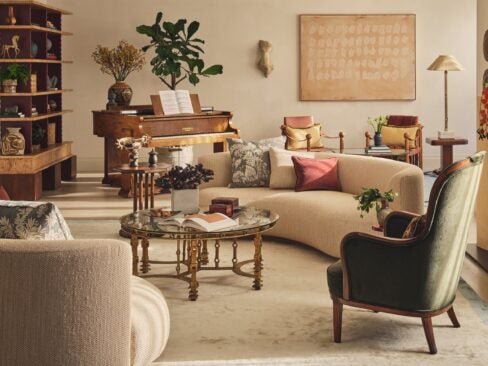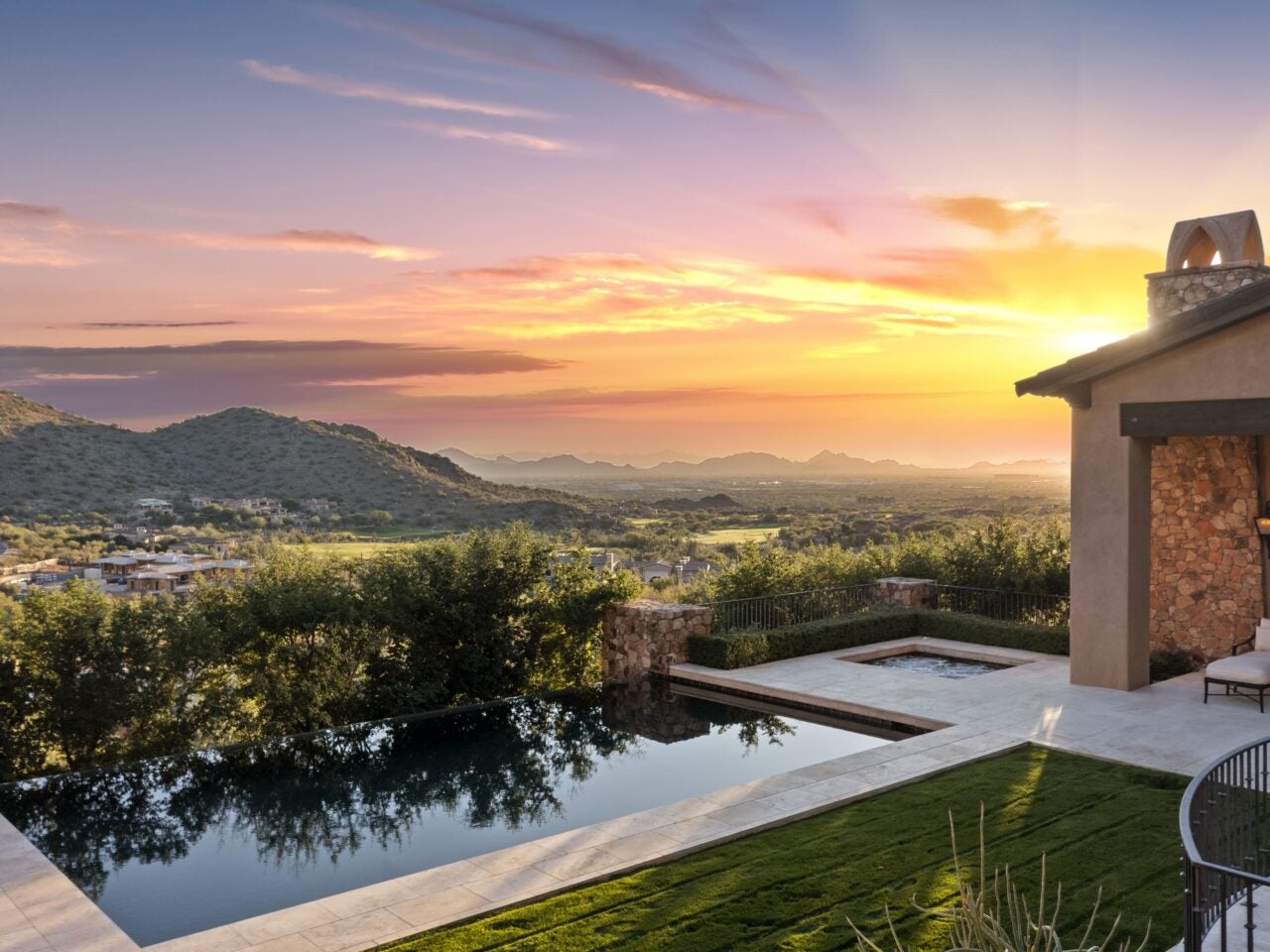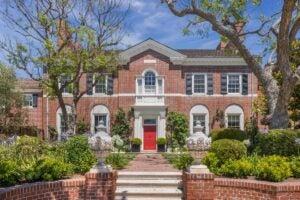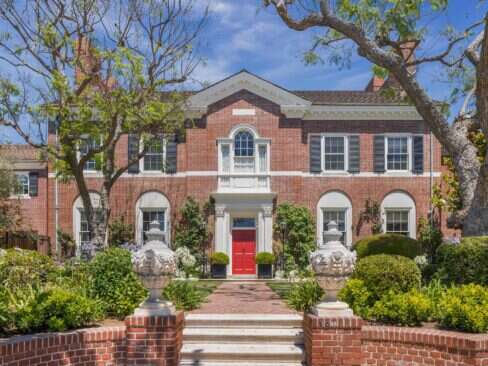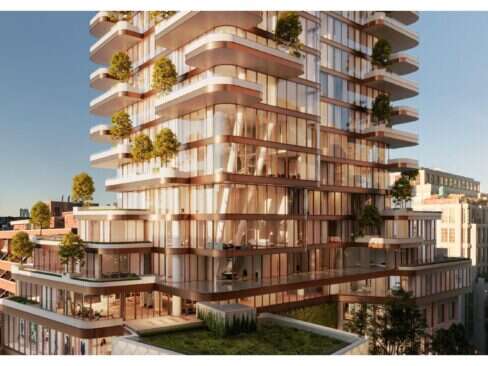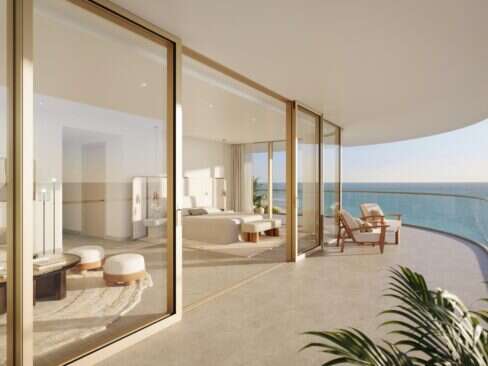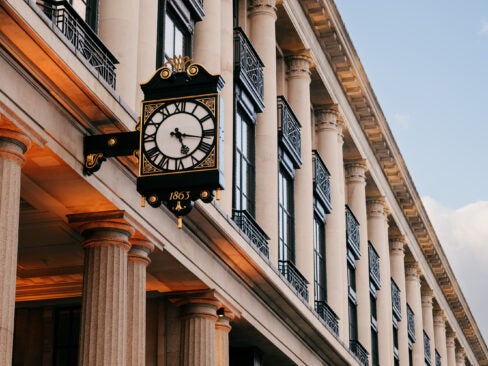This estate is a beautiful expression of ranch hacienda-style architecture. Designed by acclaimed architect John Sather of Swaback Partners, and built by Salcito Custom Homes, it was built with the highest quality materials and superb craftsmanship. Nestled on six acres on the side of the McDowell Mountains – and backing onto a nature preserve – the property is truly a mountainside sanctuary that offers both privacy and an organic connection to the Sonoran Desert.
The impressive entrance alludes to what is to be found inside. The imposing arched front door with seeded-glass panels is a custom-crafted feature, as is the commanding chandelier floating in the two-story entryway. Distressed hickory floors perfectly complement the artisanal plasterwork on the walls. Bespoke in-wall mesquite cabinets, solid mesquite doors and organic elements are flanked throughout.
Attention to detail was not spared. The twin custom granite sinks in the kitchen feature integrated drainboards chiseled into the countertop – no dish racks needed. To reduce back strain when rolling dough, chopping vegetables or doing other prep work, the center island was set at an above standard 42” height. Fully fitted to be ADA-compliant, and features a commercial grade elevator to service all of the floors.
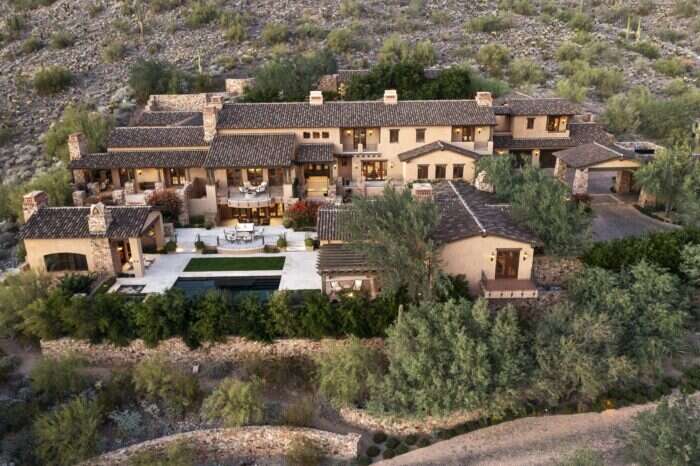
The property is nestled on six acres on the side of the McDowell Mountains / ©Russ Lyon
The 10-seat tiered home theater is equipped with state-of-the-art projection and sound systems designed by a world-class engineering firm. Next to the theater on the lower level is a 2,000-bottle wine cellar, with rustic stone walls that maintain temperature and humidity levels for long-term storage. Included on the “play” level is a game room fit to accommodate all sorts of toys.
The spacious Primary Suite was designed to achieve just the right balance between privacy and togetherness. The suite has a common bedroom but completely separate dual bathrooms and closets, along with a separate room for luggage storage and a private patio with a fireplace and whirlpool.
Located in a stand-alone structure a little further up the mountain, is the spa. On one side is a fully equipped exercise room flooded by natural light. On the other side is an intimate massage room with an exquisite domed mosaic ceiling.
The exterior living spaces are equally spectacular. Landscaping by Berghoff Design Group, features a virtual arboretum of mature, thriving native trees, that form a natural canopy and enhance the level of privacy. Tranquil water fountains, custom outdoor kitchen, pool, spa and expansive pool deck create intimate outdoor spaces that are adorned with backdrops of stunning mountain and city light views – a true year-round treat.
