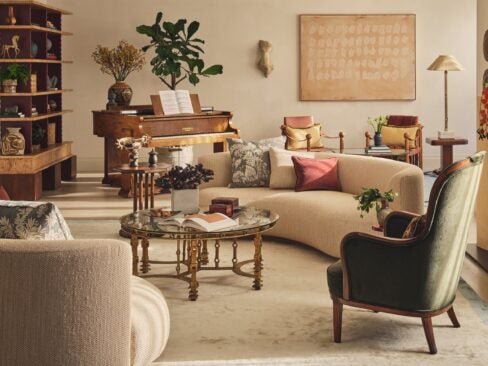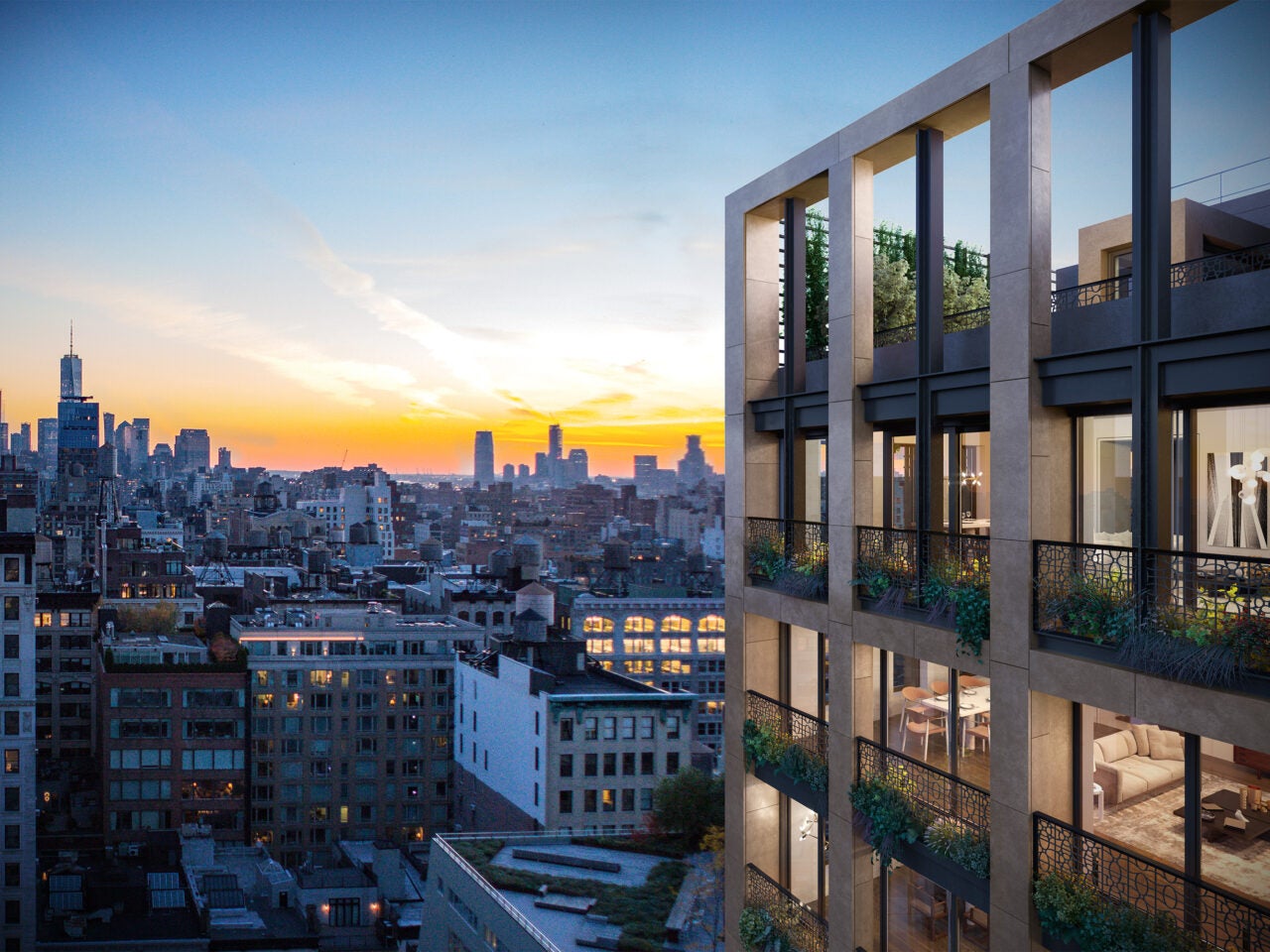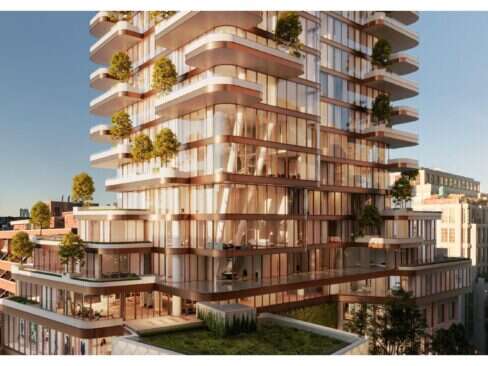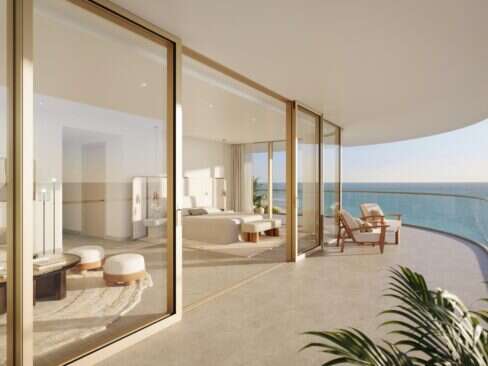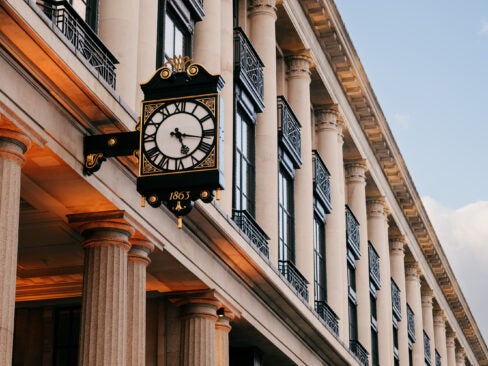Nestled in a historic and lively part of Manhattan, Flatiron House is within walking distance from the best of the city: boutique and designer shops, arts and entertainment venues including Madison Square Park, and a multitude of Michelin-starred restaurants.
The first new construction condominium to go up in the district for a number of years, Flatiron House does not disappoint. It comprises two buildings connected by a glass walkway and garden, the first being the Tower. Accentuated by a rhythmic grid of windows and planted loggias, the Tower features 37 one- to four-bedroom residences. For those looking for something more intimate, the Loft offers seven full-floor residences with private planted spaces to connect with nature.
This connection to nature is at the heart of the development. COOKFOX Architects have reimagined how people interact with urban buildings and nature by creating these airy residences, blurring the boundary between indoors and out. A biophilic city, the home garden has been seamlessly integrated into the architecture.
Residence 21A is a prime example of the best of Flatiron House. Situated within the Tower, this full-floor residence spans just under 3,200 sq ft and boasts four bedrooms and sweeping downtown Manhattan views.
[See Also: This Manhattan Penthouse Lists for a Record Price]
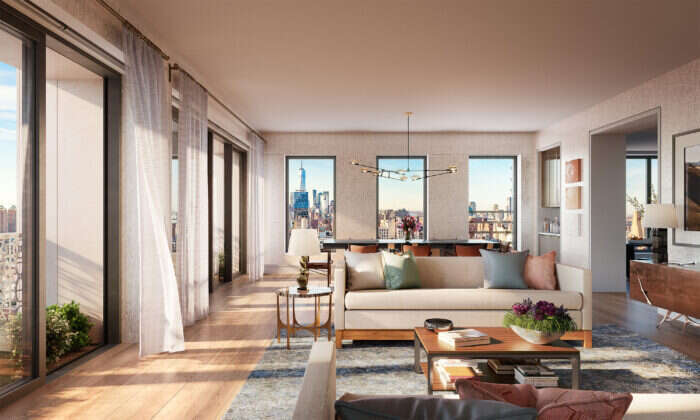
The residences are infused with nature at every turn / ©Wordsearch
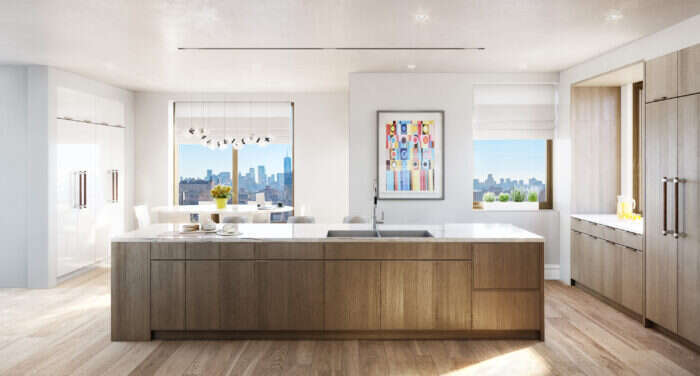
The generous windows create a bright and airy space / ©Wordsearch
Entering the home via an elevator and you find yourself in a spacious gallery. Floor-to-ceiling windows make the space feel bright and inviting. On one side there are the living areas, and on the other side the bedrooms.
A bespoke chef’s kitchen is completed in custom oak, lacquer, textural glass and bronze metal hardware. Complimenting this is a suite of Gaggenau and Thermador appliances, a large island, and a pantry. This corner kitchen boasts four windows facing south and west, offering dreamy vistas across the city while you enjoy your morning coffee.
The main living space – the Great Room – has a large dining table perfect for entertaining friends and family, as well as an open-planned living space. There is also a bedroom on this side of the home which could be used as an office or library.
The primary suite is a serene retreat framed by floor-to-ceiling windows. There is also access to the planted loggia, as well as a large walk-in closet and dressing room. The bathrooms are fitted with Arabescato marble and walnut vanities, mosaic marble flooring and cast iron tubs to create a sanctuary for relaxing at the end of the day.
The two secondary bedrooms offer Empire State Building views, while the fourth bedroom/office offers direct loggia access. There is also a service hall that runs out of sight behind the elevator between the two wings of the residence.
[See Also: New York Travel Guide]
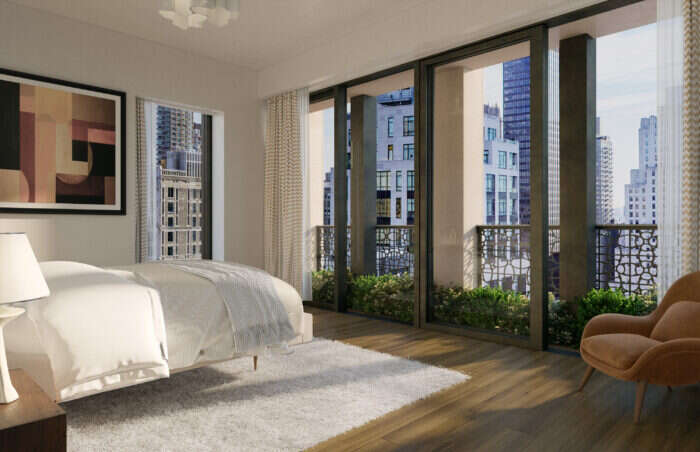
The primary suite has access to the planted loggia / ©Wordsearch
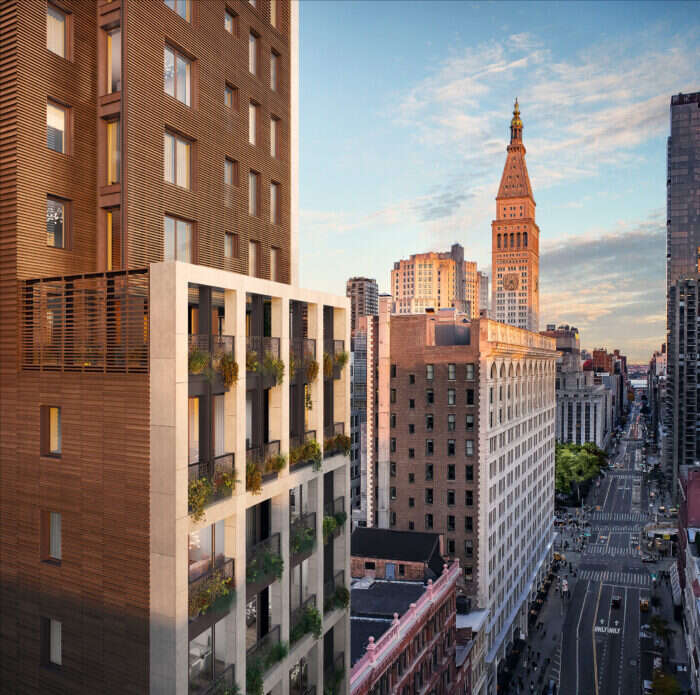
The residences are within a vibrant area of Manhattan / ©Wordsearch
A hallmark of the residence, though, is the outside space. With Juliet balconies and terraces and a self-watering irrigation system, plants grow through the balconies’ latticework and create an eye-catching exterior. In the shared garden, native flowering plants and trees provide an urban oasis.
Other amenities in the building include a wellness suite on the second floor including a gym and yoga studio, a games room with billiards, a film screen and private dining space, and a lounge for gatherings.
Residence 21A is available for $13.5m, streeteasy.com, flatironhousenyc.com



