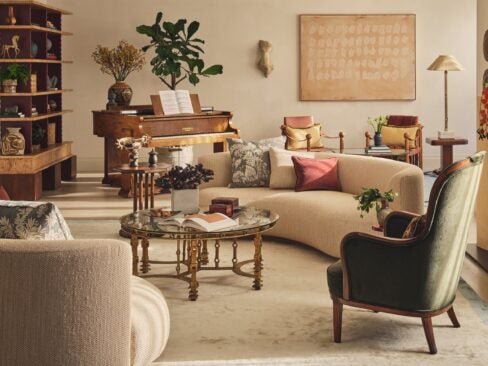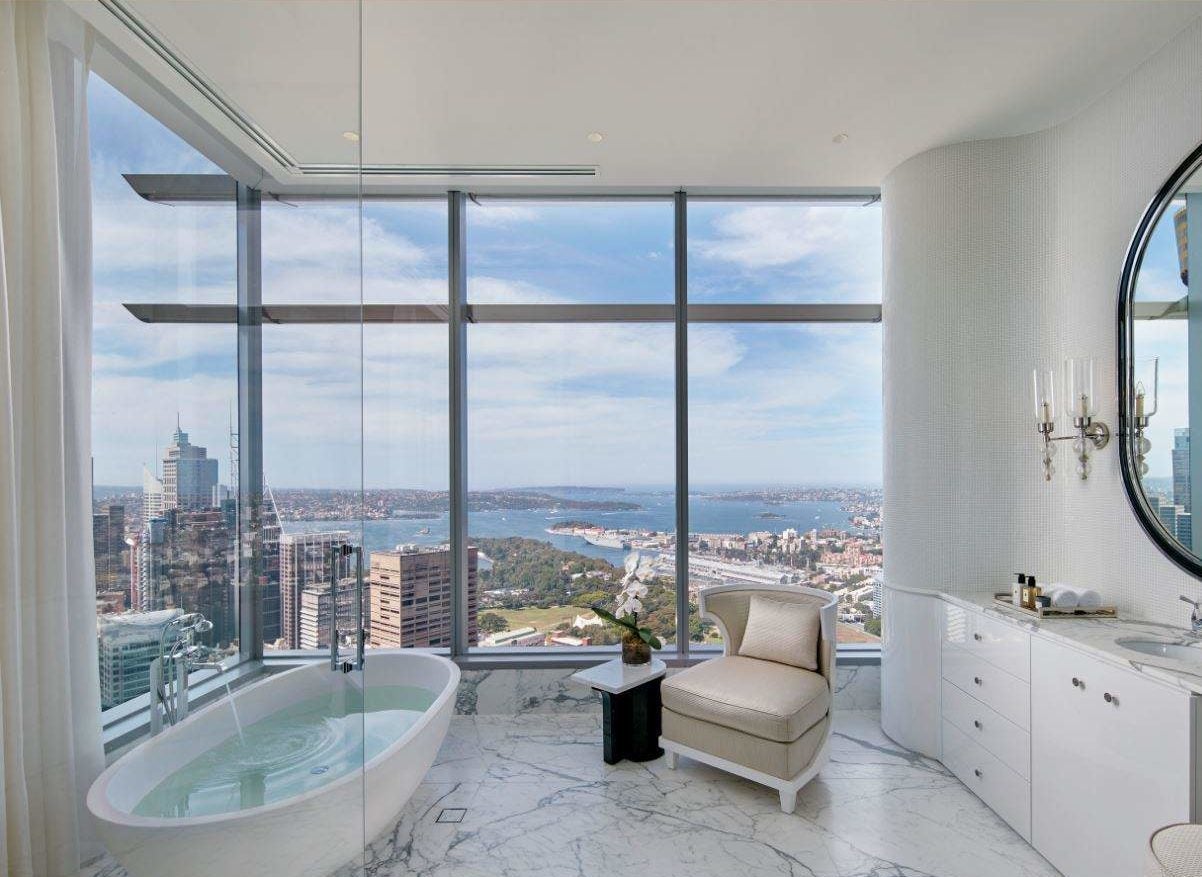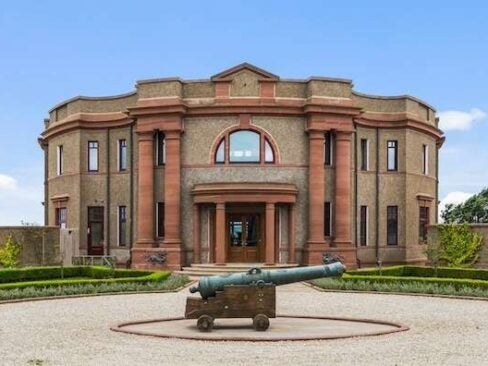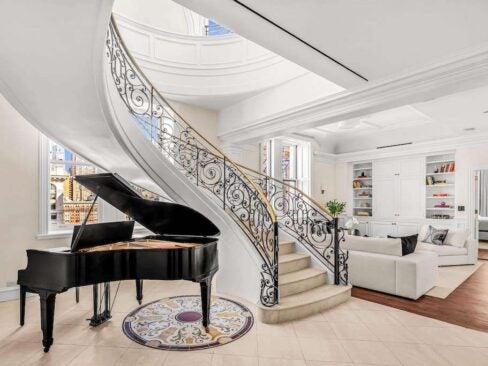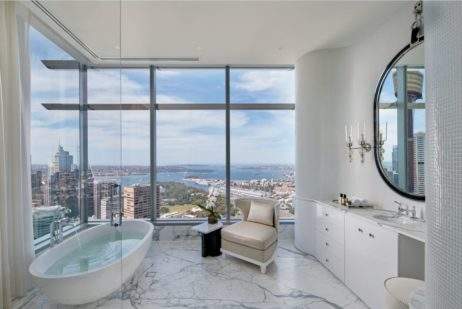 The top floor of a commercial building may not be the obvious choice for a home, but following the completion of ANZ Tower in 2013, the design studio FJMT (Francis-Jones Morehen Thorp) began work on this impressive 43rd-floor penthouse. The ambitious residence won recognition in the 2017 International Design & Architecture Awards. The apartment covers 25,833 sq ft across three floors with show-stopping architectural design and sweeping curves. Positioned at the heart of Sydney’s CBD, it has some of the most breathtaking views in the city. Double-height glass walls make the most of this outlook, which you can also enjoy from the rooftop pool, two terraces and cabana lounge. Each of the four bedrooms comes with an adjoining marble bathroom; the lounging and dining areas provide ample space for entertaining; and the residence has a private elevator, 24-hour security and secure parking.
The top floor of a commercial building may not be the obvious choice for a home, but following the completion of ANZ Tower in 2013, the design studio FJMT (Francis-Jones Morehen Thorp) began work on this impressive 43rd-floor penthouse. The ambitious residence won recognition in the 2017 International Design & Architecture Awards. The apartment covers 25,833 sq ft across three floors with show-stopping architectural design and sweeping curves. Positioned at the heart of Sydney’s CBD, it has some of the most breathtaking views in the city. Double-height glass walls make the most of this outlook, which you can also enjoy from the rooftop pool, two terraces and cabana lounge. Each of the four bedrooms comes with an adjoining marble bathroom; the lounging and dining areas provide ample space for entertaining; and the residence has a private elevator, 24-hour security and secure parking.
$50m. Contact Carys Adams, sales associate, carys@kenjacobs.com.au, +61 293 281 422, christiesrealestate.com



