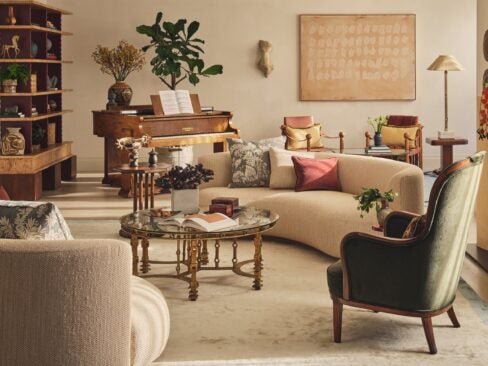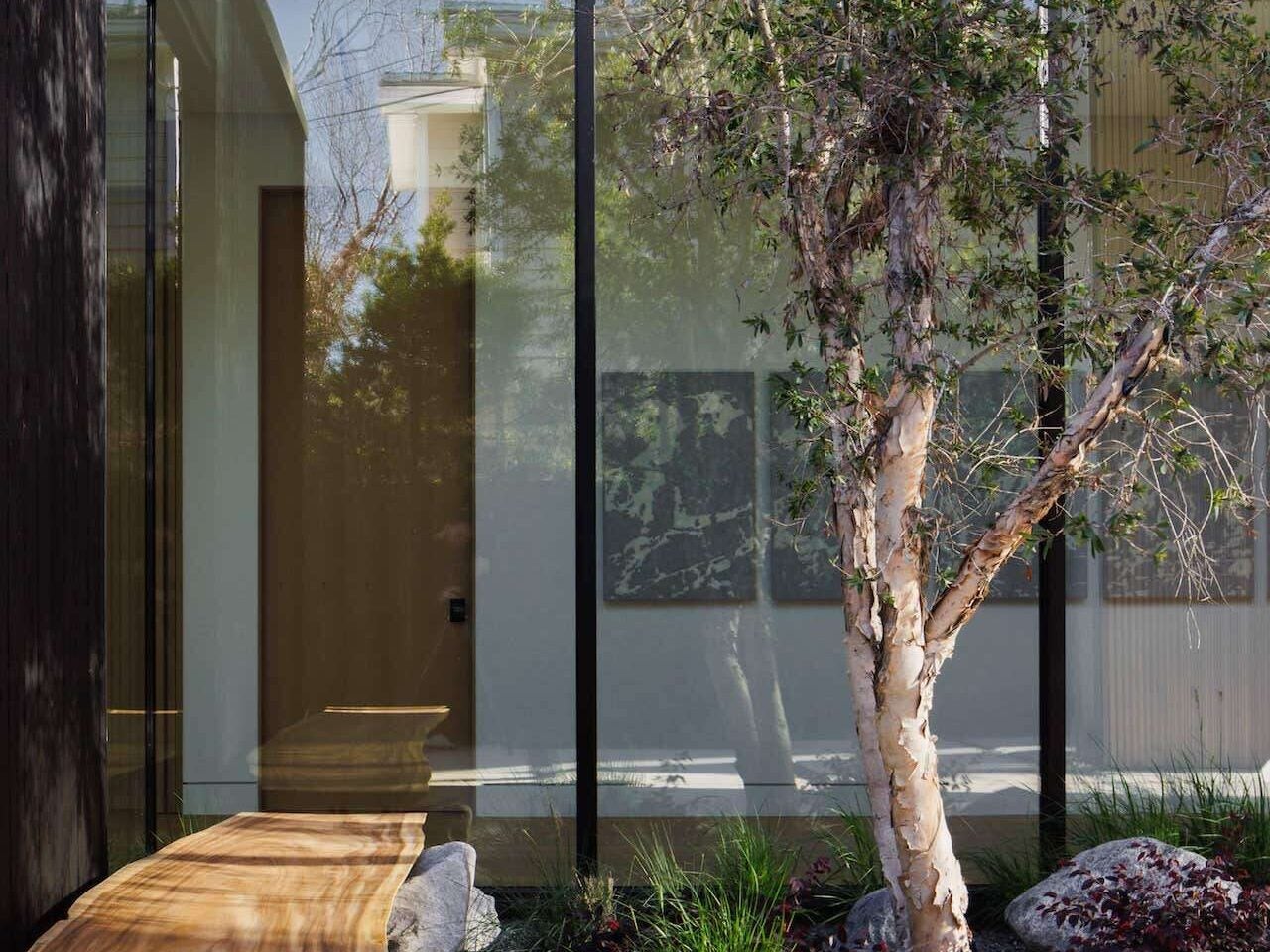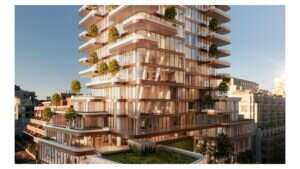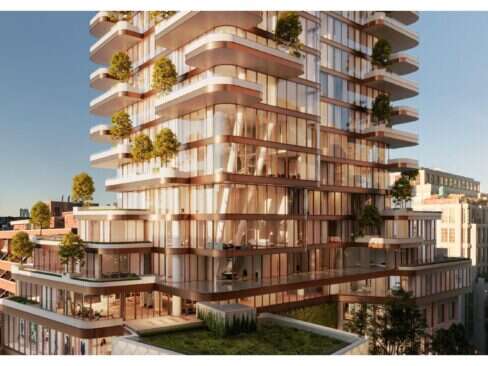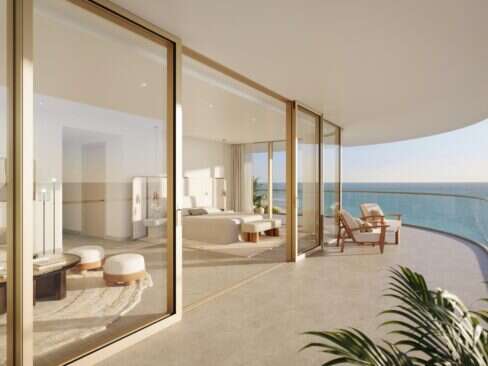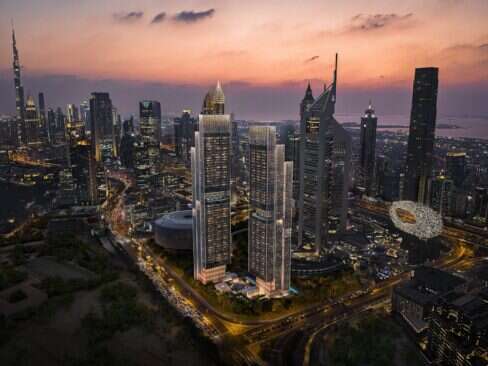Sandwiched between Sunset Boulevard and the Pacific Ocean, it is easy to understand why Pacific Palisades is so popular. It’s one of the few neighborhoods in Los Angeles to offer direct access to the hub of the city, the beaches or the mountains. Residential lots are large, and the district itself boasts one of the city’s lowest population-density ratios. Not to mention the area’s stunning natural beauty, with Temescal Canyon Park and the Santa Monica Mountains forming the northwest border. As we said, it’s easy to understand why this is the area of choice for North America’s most affluent.
[See also: The Best Hotels in Los Angeles – and Inside Their Top Suites]
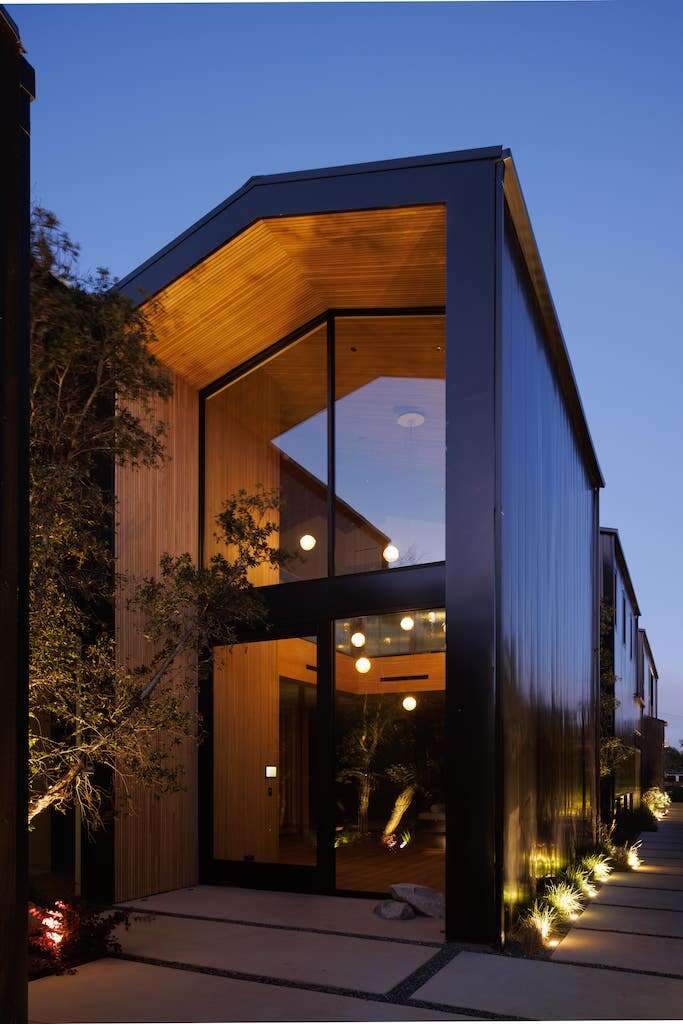
Sophie Turner, Joe Jonas, Britney Spears, Zedd. No, we’re not just listing your potential new neighbors. These are just some of the entertainment A-listers who are familiar with the work of Jae Omar. The architectural designer is quickly making his mark on this pocket of Southern California with his signature modern minimalism meets mysticism.
And his latest to reach the market is no different: meet The Dragon. Officially known as 1018 Chautauqua Blvd, Omar has channeled ancient law into contemporary design in this seven-bedroom, nine-bathroom home.
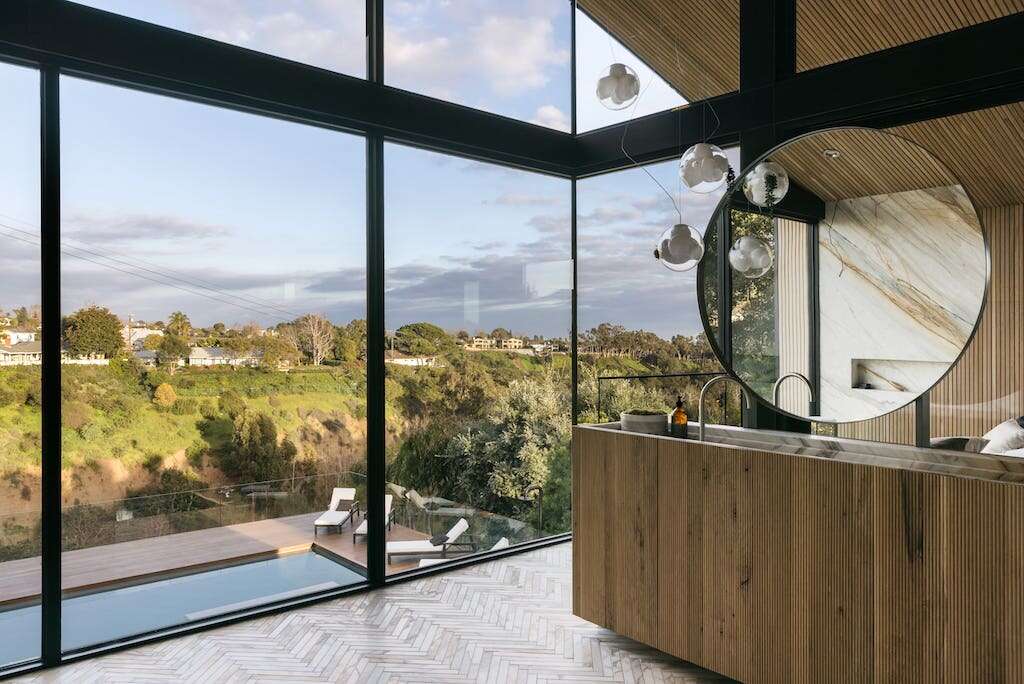
“As the property was being designed, it became clearer and clearer that this rambling residence, clad in stunning black materials and culminating on a precipice, resembled that of a dragon ready to take flight,” the designer revealed. “That striking visual drove many of the inspired design choices and narrative throughlines across the property.”
Like its namesake, it is no understatement that this property is huge – monstrous even – at a sprawling 11,400 sq-ft. Those familiar with Omar’s work will feel instantly at home, as the double-height entryway opens to reveal a dramatic showcase of natural wood walls, expansive panes of glass and showstopping stonework.
[See also: The Mandarin Oriental, Beverly Hills Residence Has Star Power]
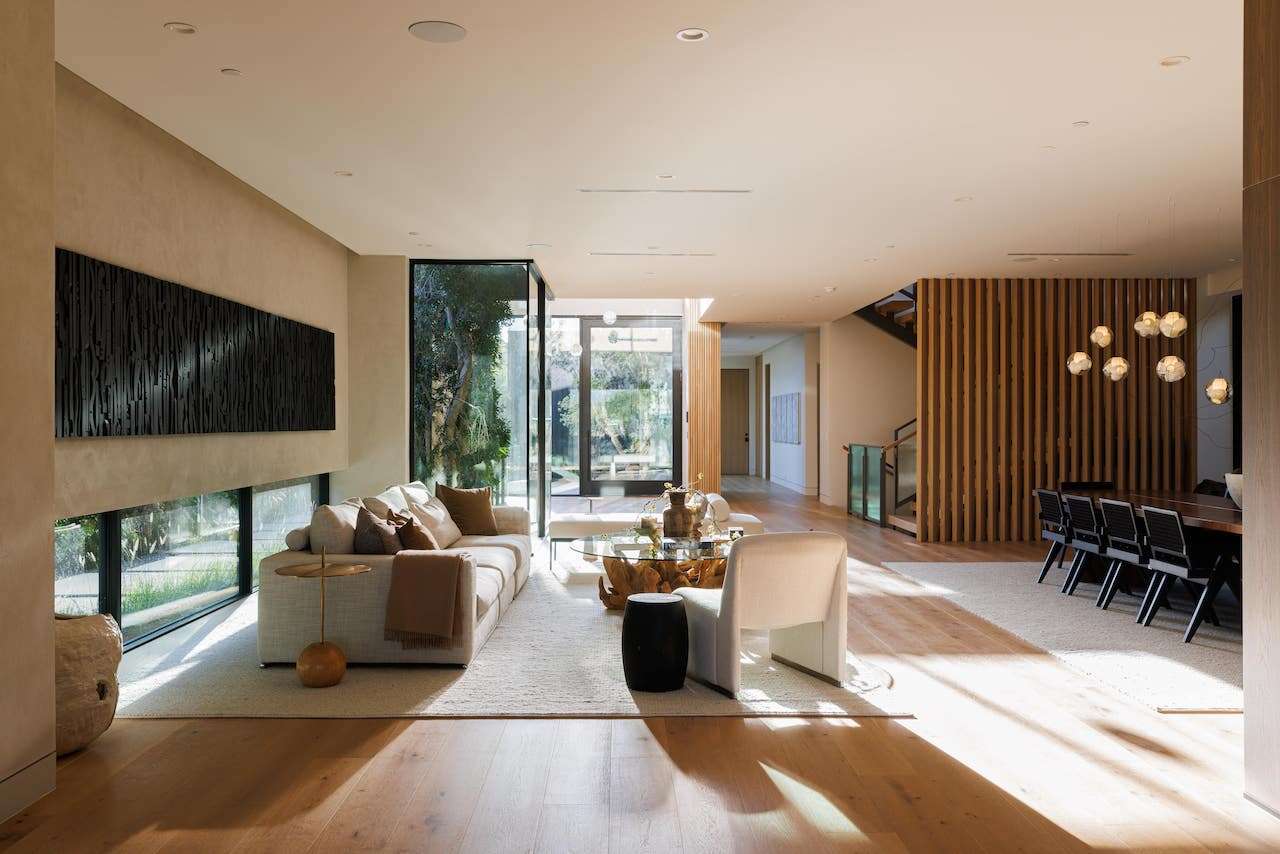
“As a stark contrast to the dark and moody exterior of the home, the interiors showcase a bright and vibrant atmosphere that seems to come alive,” comments Omar. “The choice of materials used and unfolding of rooms [are] all extremely intentional, guiding anyone within the home on a journey inside this mysterious, yet alluring creature.”
Entering into the property reveals its two-story scale on full display, where the upper levels, plus formal living and dining rooms are in the line of sight. Walking through the open layout, a secondary dining area sits adjacent to the double-island gourmet kitchen. Clad in seamless glass and wood cabinetry, mixes with top-of-the-line ‘hidden’ integrated appliances. Concealed yet easily accessible is a chic butler’s kitchen and walk-in pantry.
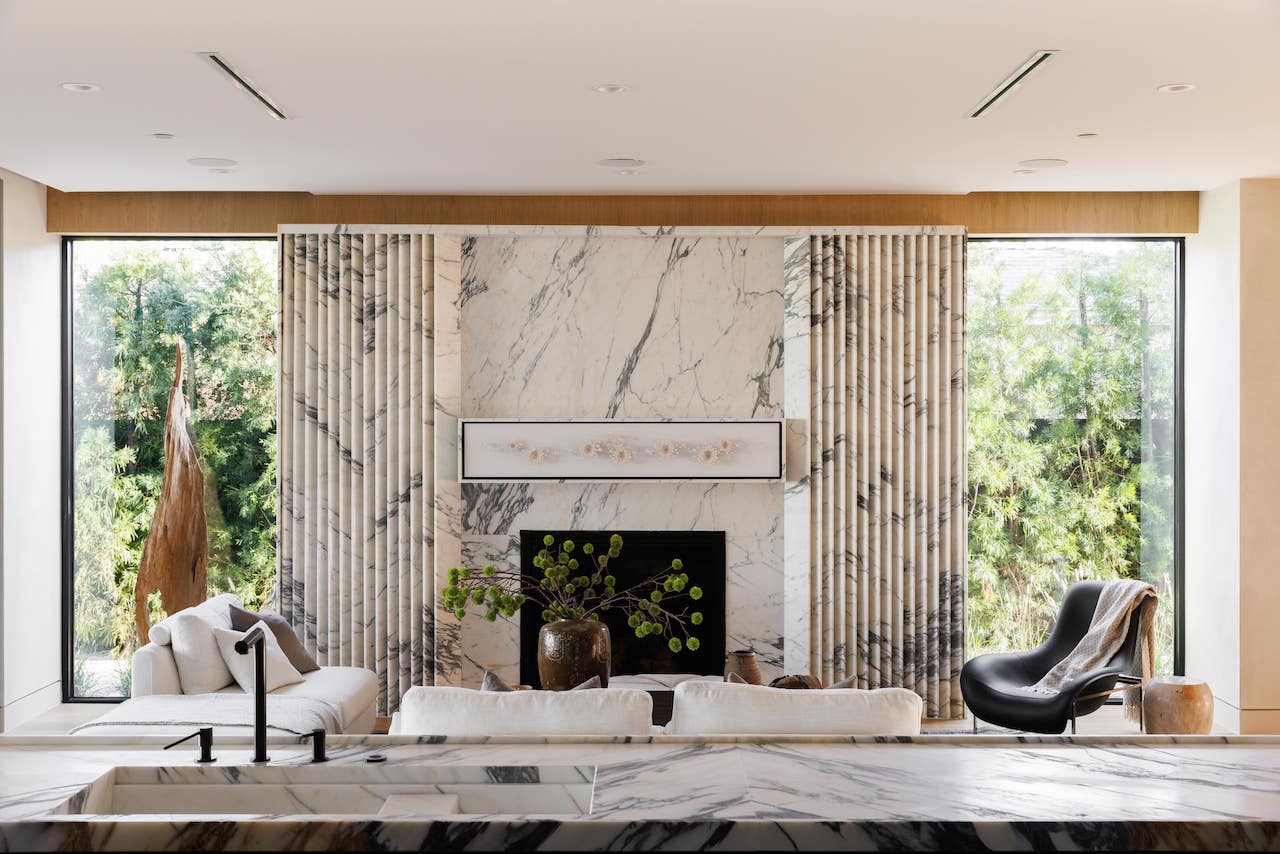
Across the Dragon, there are six secondary bedrooms, all inclusive of full ensuite bathrooms, designed and laid out to ensure flexibility and privacy. Meanwhile, the second-floor primary suite is designed with an angular frame that includes a bookmatched stone fireplace, a sitting area with a wet bar, custom walk-in closets, a private balcony and a spa-grade bath.
Other creature comforts include a home theater, a bar, a plunge pool, and a fitness room, plus an adjoining steam shower and sauna on the lower level. And for the owner’s cars, there’s a four-car garage.
$22m, listed with David Kramer and Andrew Buss of Hilton & Hyland / Forbes Global Properties and Aaron Kirman and Cindy Ambuehl of AKG / Christie’s International Real Estate.
[See also: An Outdoor Oasis in Lake Tahoe Superpowered by Telsa Tech]



