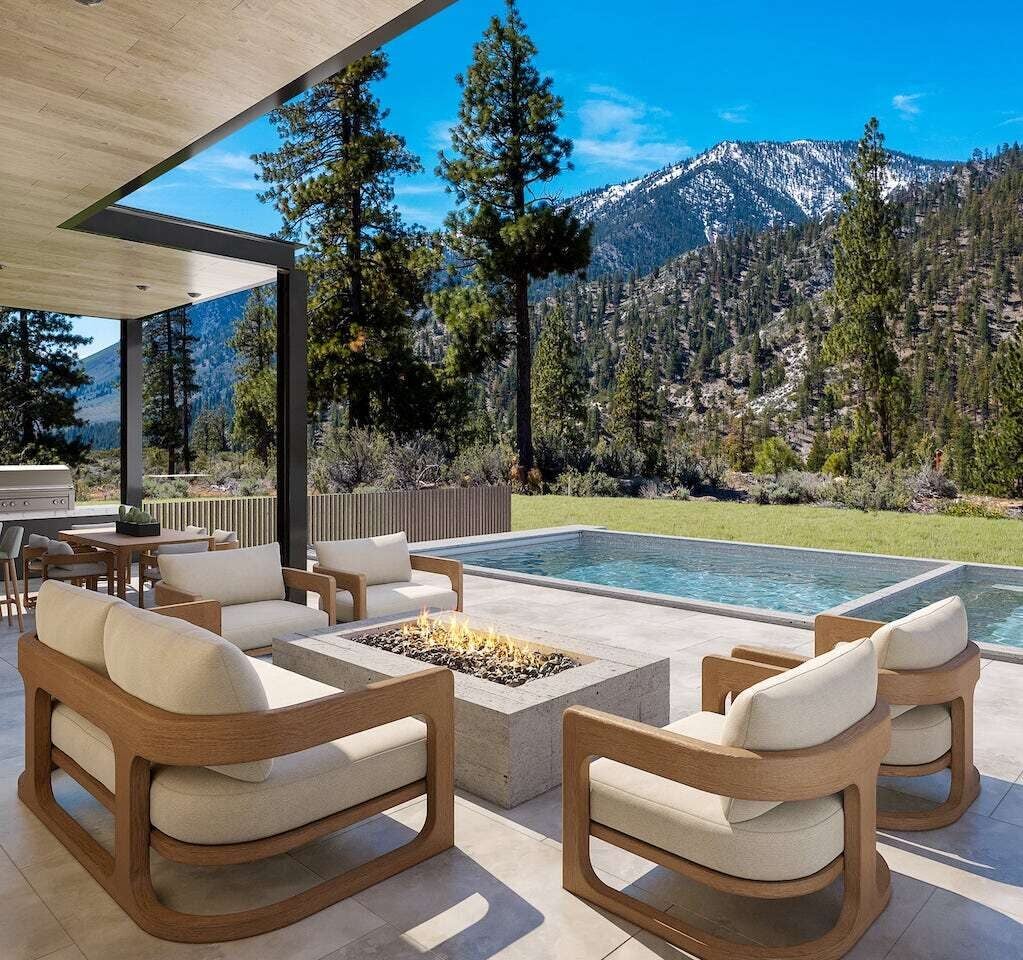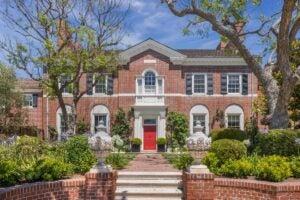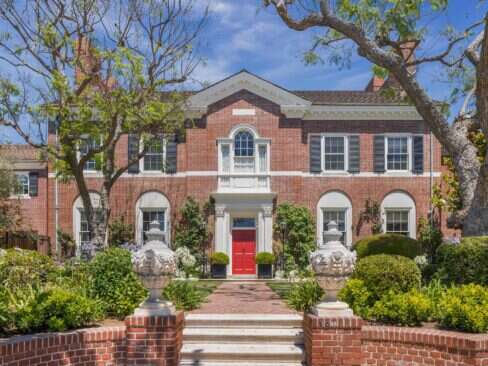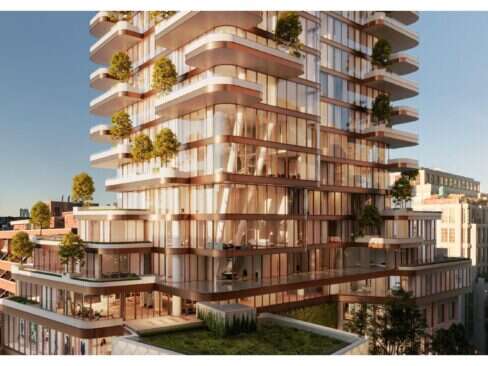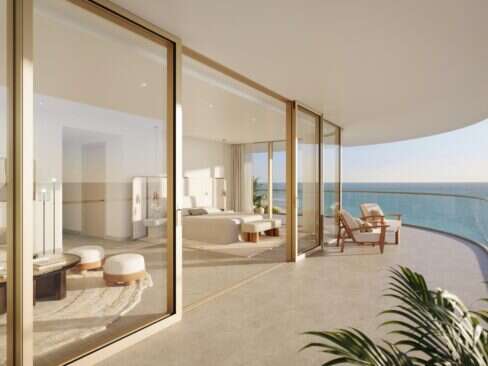The largest alpine lake in the US, straddling the states of California and Nevada, and in the shadows of the Sierra, Lake Tahoe is hardly a well-kept secret – and yet it remains one of the most exclusive corners of North America. Catch a glimpse of the emerald lake – although chances are you already have since it is the most photographed place in the country – and you can quickly understand why. From winter skiing to summer sailing, set against an endless backdrop of forests and mountains, this pocket of alpine paradise offers outdoor adventures in abundance. With the ski season currently in full swing, there’s no better time to call this coveted lakeside location home.
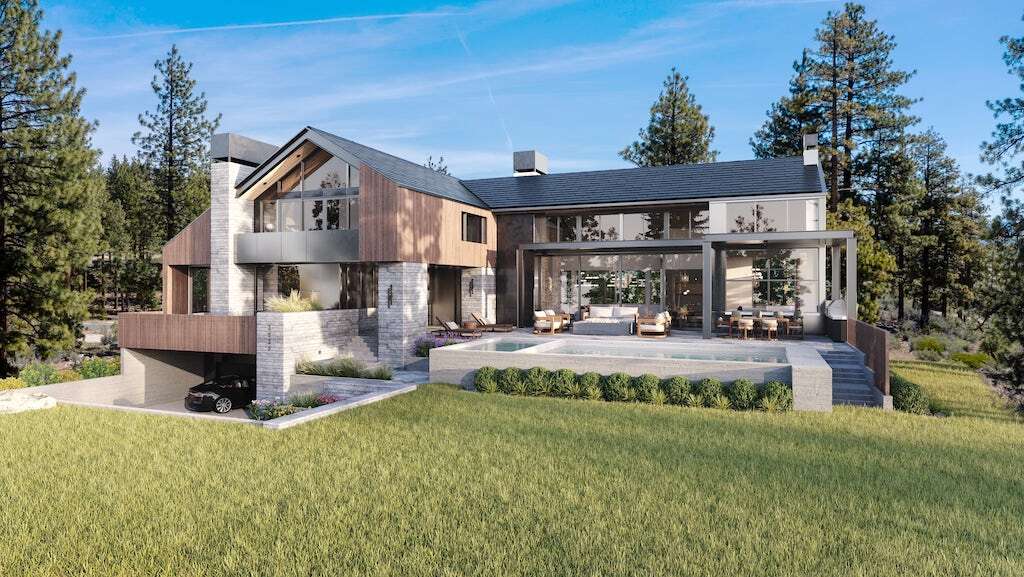
On the eastern slope of the Carson Range mountains, the residents of the private, gated community of Clear Creek in Lake Tahoe are as intent on preserving their natural surroundings as they are on enjoying them. With 2,136 spectacularly unspoiled acres of land – and that’s before counting the six-million acres of the Humboldt-Toiyabe National Forest that encircles it – Clear Creek is dedicated to ensuring its promise of unrivaled privacy in Lake Tahoe will remain as such, forever.
It would be no surprise then to hear that homes in Clear Creek are equally built with sustainably in mind. None perhaps demonstrate this better than 3532 Knob Point Trail, Unit 108.
[See also: This Cape Town Penthouse Makes You Feel on Top of the World]
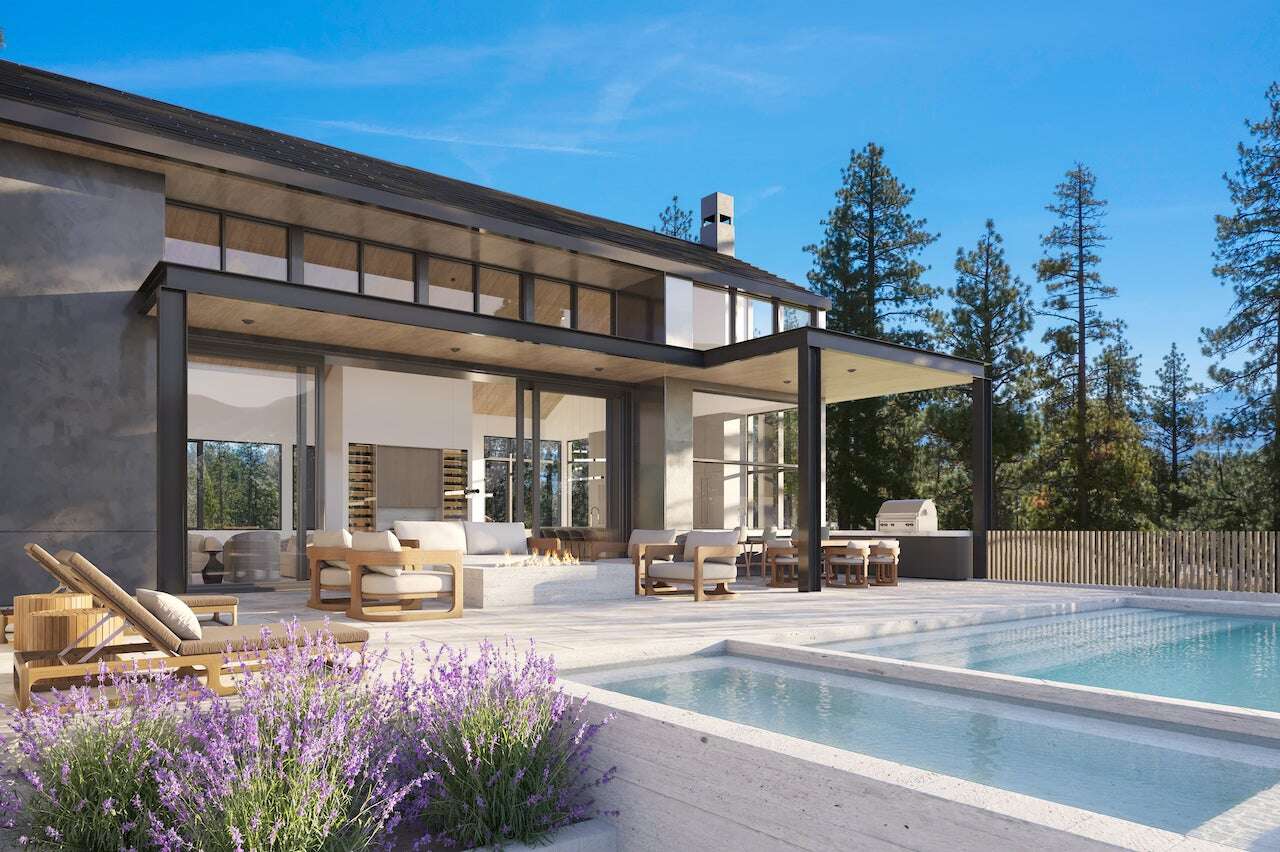
The five-bed residential is one of the highest-ever priced on the market in Clear Creek and comes supercharged with Tesla tech. It is one of the few homes in Nevada to be fitted with Tesla’s Solar Roof, Tesla Power Walls and a fully integrated solar and energy storage system – including generators and a battery-powered backup system. If that wasn’t enough Tesla to tickle your fancy, the developers have also included a Tesla Cybertruck – noted by the brand as “the most powerful tool we have built” – as part of the purchase price.
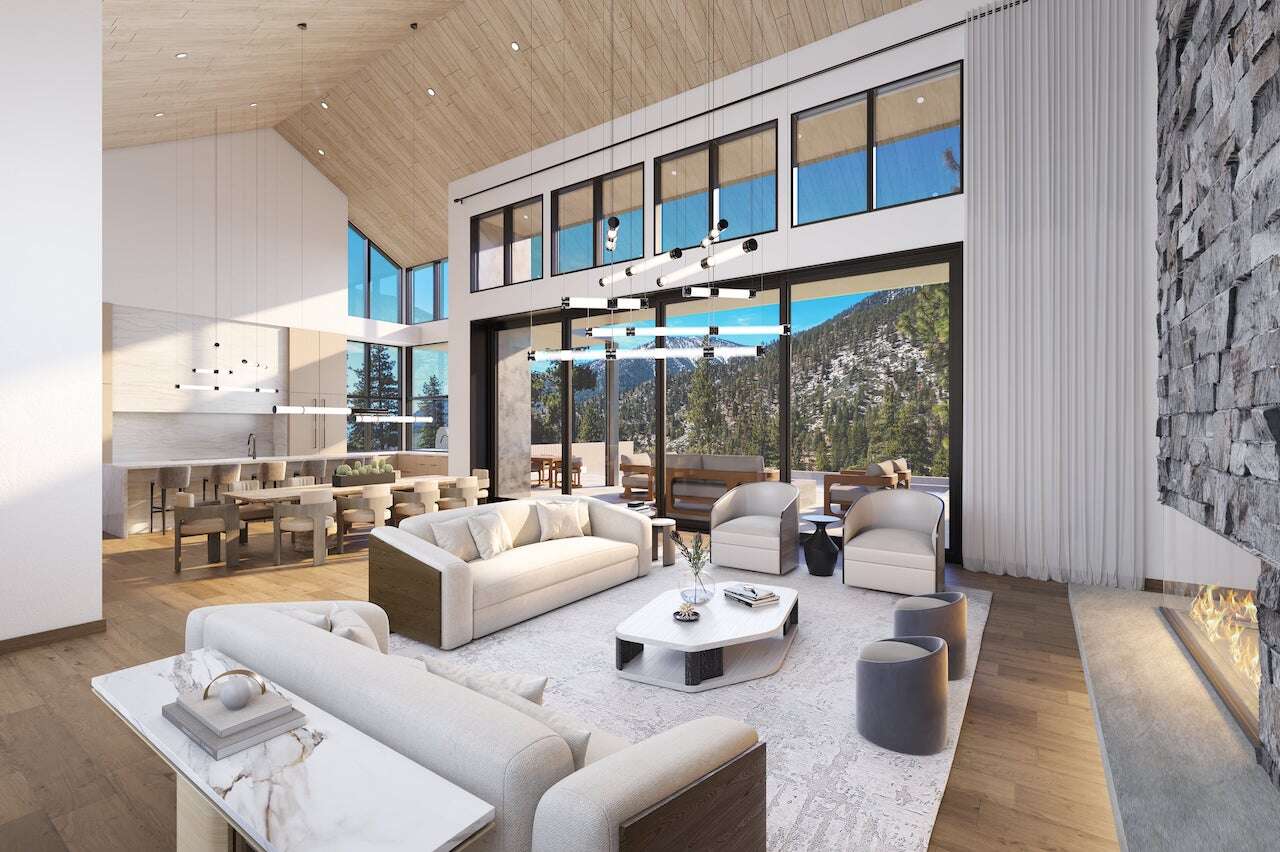
That Cybertruck will make light work of exploring the property’s sprawling outdoor footprint. With over 1,700 sq ft of patio space, the property is the perfect private oasis to embrace the indoor-outdoor lifestyle. Whether you prefer to unwind and relax in the sun or entertain the masses, an inground swimming pool, fireplace, a built-in barbecue and a spacious jacuzzi that can accommodate over a dozen people ensures there’s something for everyone to enjoy.
With over 7,000 sq ft of living space on offer, the property’s interiors are equally as impressive and expansive. The double-height, open-plan living and kitchen area make full use of the glorious mountain vistas, while the prominent use of natural materials throughout the home’s design mirrors the impressive natural surroundings. The primary bedroom, which features a fireplace and separated social area along with its walk-in closet, huge primary bathroom and private deck, can also be found on the ground floor.
[See also: Experience California Cool at 627 Stone Meadow Lane]
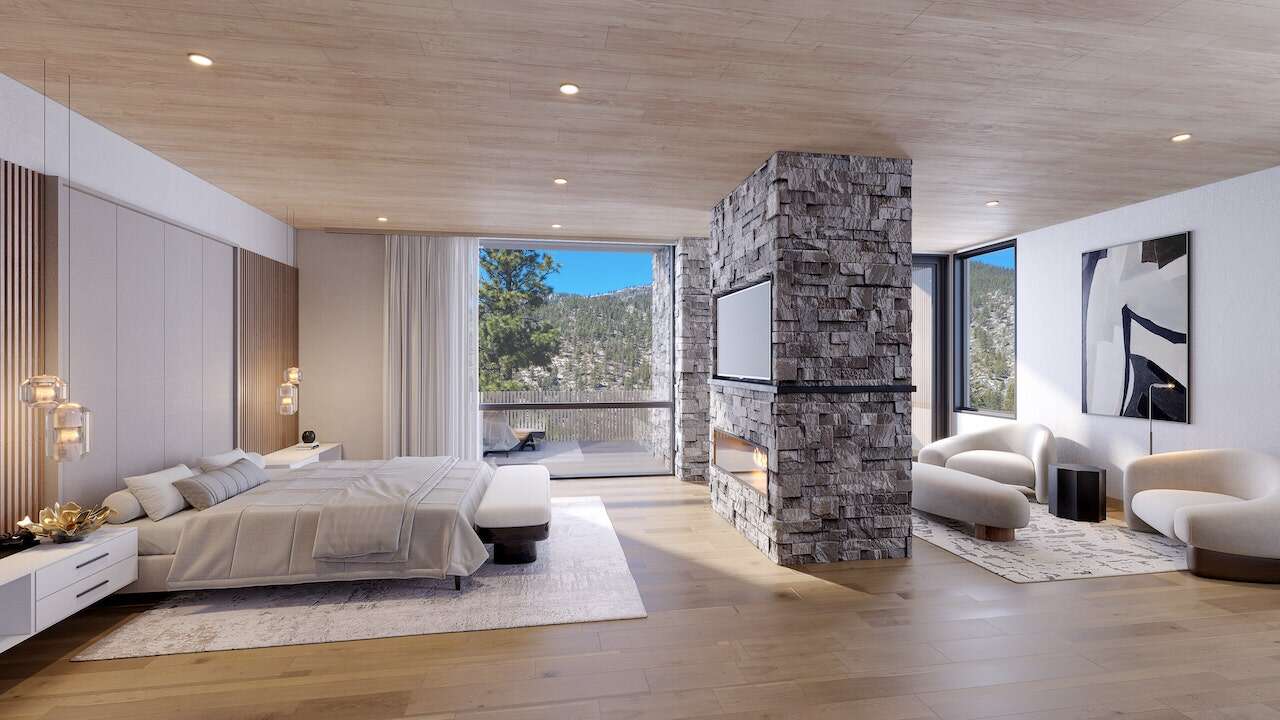
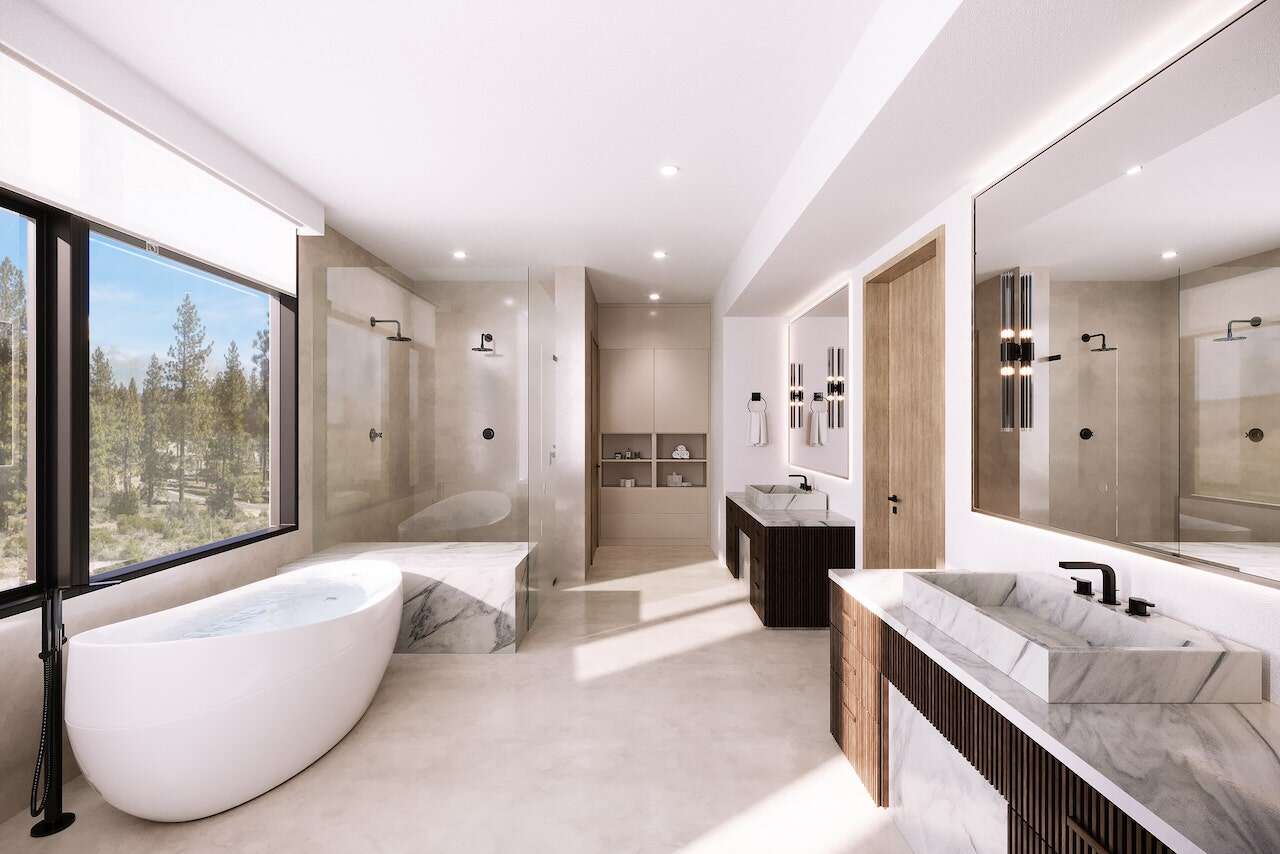
Heading upstairs, a second primary suite can be found along with the remaining three double bedrooms, each with its own ensuites.
Take the property’s elevator a couple of floors below and you’ll find the subterranean garage, which fits up to six cars, and a games room, complete with a full-equipped bar and golf simulator.
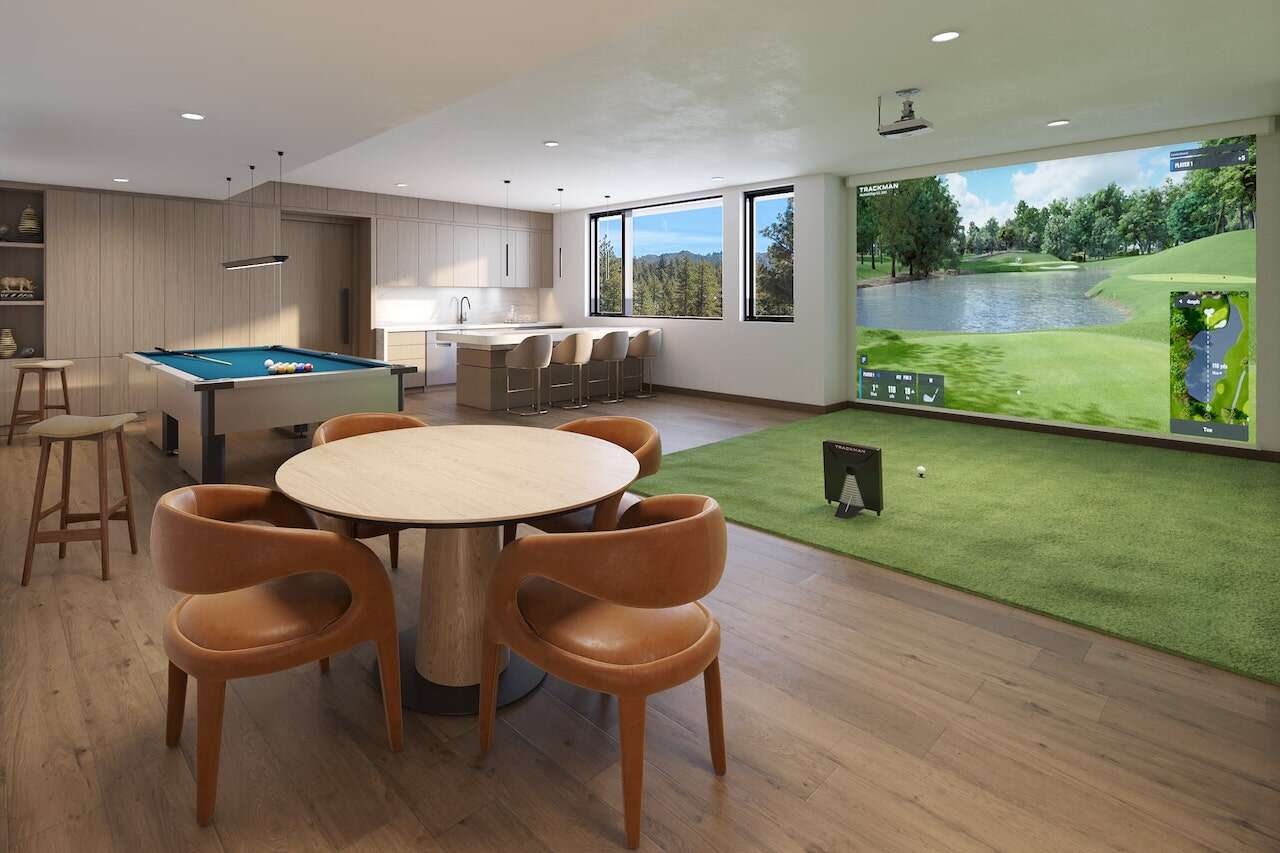
$12.8m, mikedunnproperties.com
[See also: F1’s Jenson Button’s Casa Enchanta Mansion Races to Market]





