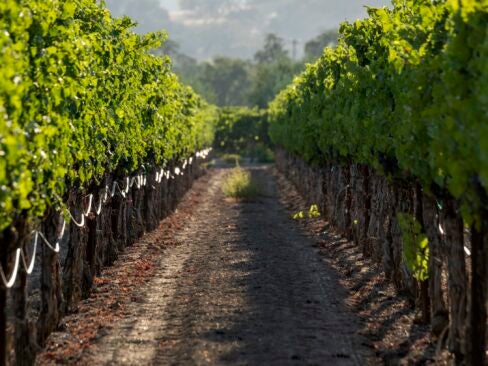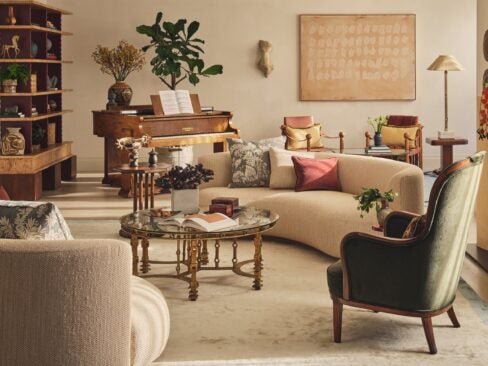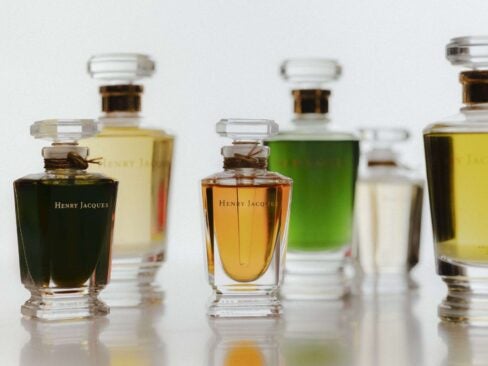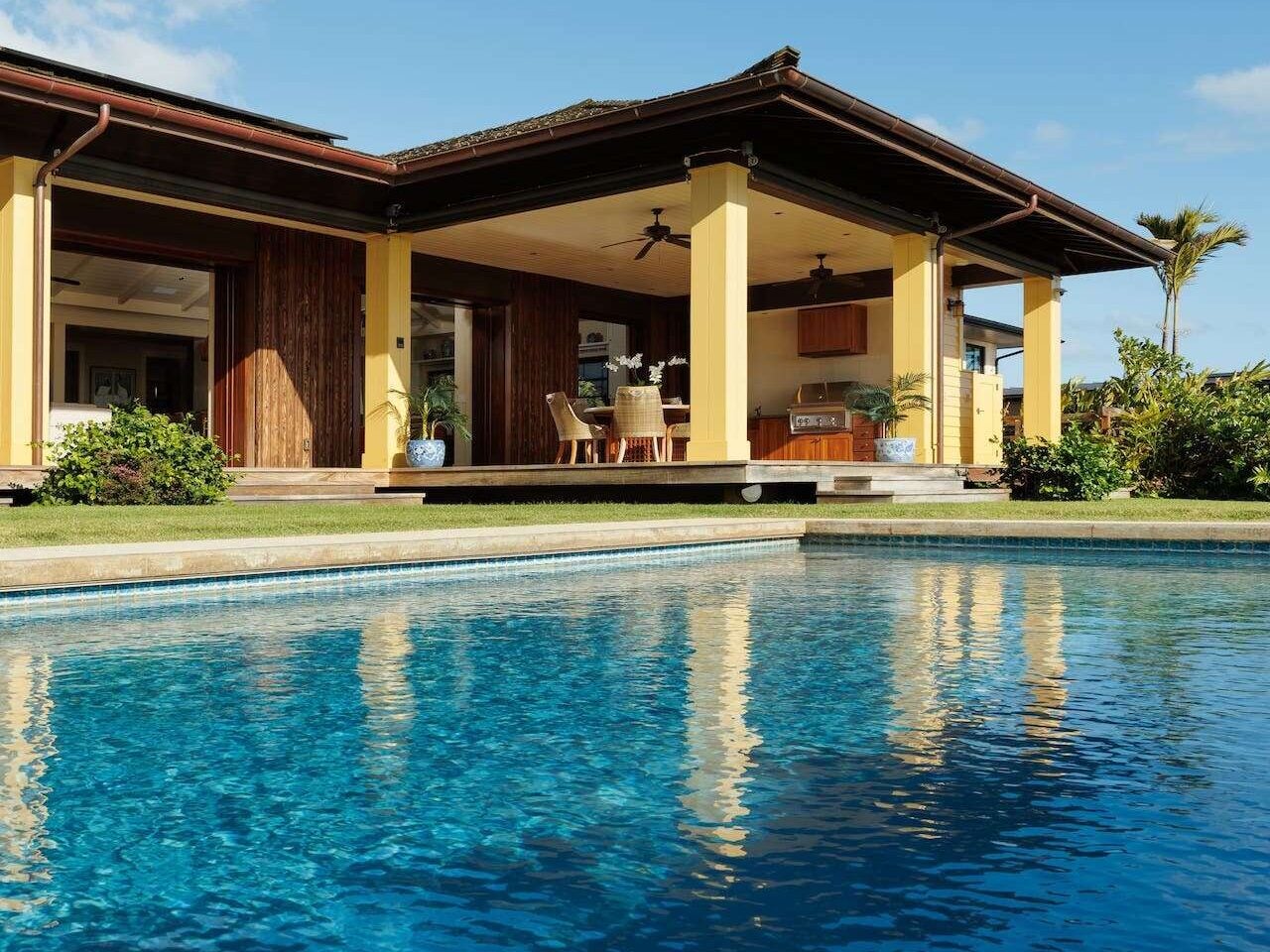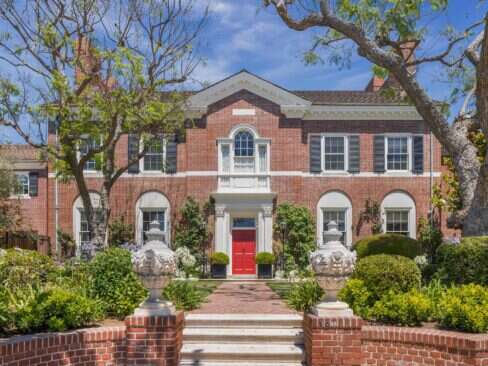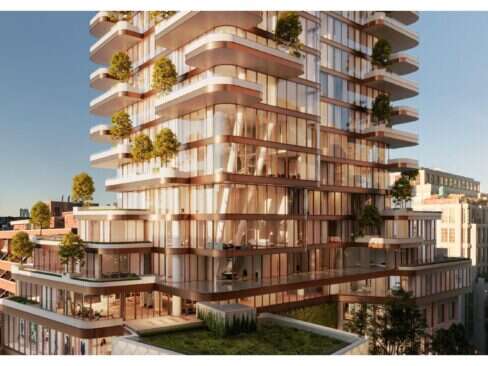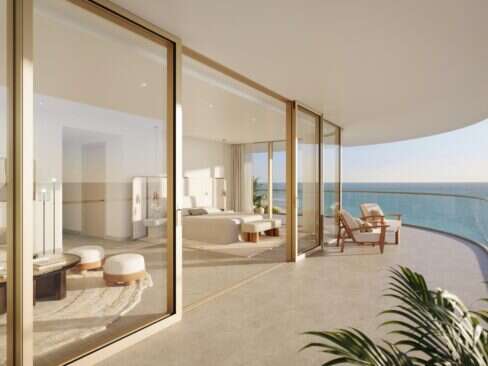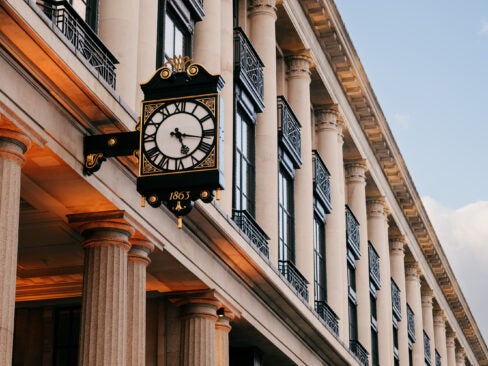Forget its miles of white sandy beaches, the abundance of coconut trees and volcanic landscapes, what Kaua‘i is most well known for is something that you can’t export: its hospitality. The concept is so embedded into the Pacific Island way of life that the English translation of ho’okipa fails to do justice to the level of heartfelt Hawaiian hospitality that some islanders go as far as to consider an art form.
Embodying that sense of ho’okipa is not a struggle for the private club community of Kukui‘ula, found on the southern shore of Kaua‘i, the fourth largest island in the Hawaiian peninsula. Amid the natural beauty that has earned the island the nickname of the ‘Green Isle,’ Kaua‘i has seen a boom in luxury properties in recent years – although it remains a fraction compared to its larger neighbors, meaning Kaua‘i can still lay claim to being one of the more remote of the larger islands.
[See also: Principal Tower: Penthouse Living in the Heart of London]
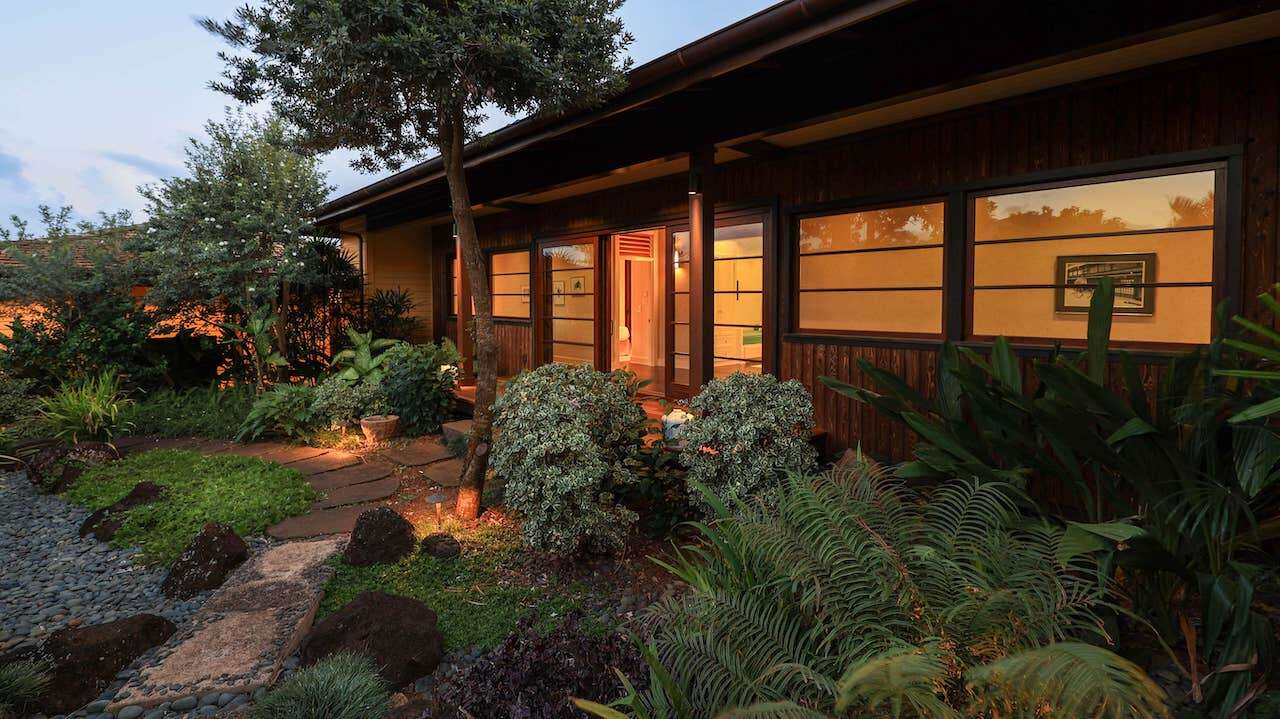
Overlooking the ocean, the resort of Kukui‘ula spans over 1,000 acres – so it is fair to say that the same feeling of seclusion is offered by the abundance here. Kukui‘ula provides luxury offerings paired with the laid-back lifestyle that draws people to Kaua‘i in the first place.
In addition to the private residences and homesteads, Kukui‘ula residents also benefit from unlimited access to the resort’s amenities, including the Clubhouse; the Hi‘ilani Spa; the Farm, a 10-acre allotment that allows members to harvest their own flowers or produce; and The Huaka‘i Outfitters, an island adventure program whose team of experts who can help members plan their next adventure.
Amid the nine distinct neighborhoods that form Kukui‘ula, it is the four-bedroom, four-bathroom 3027 Kalahiki at Kukui’ula that serves as the token of the community. The product of the thoughtful and careful collaboration with Kaua’i architect Jon Kegle, the design took inspiration from the property owner’s world travels, particularly in the home’s many Japanese-inspired elements.
[See also: An Outdoor Oasis in Lake Tahoe Superpowered by Telsa Tech]
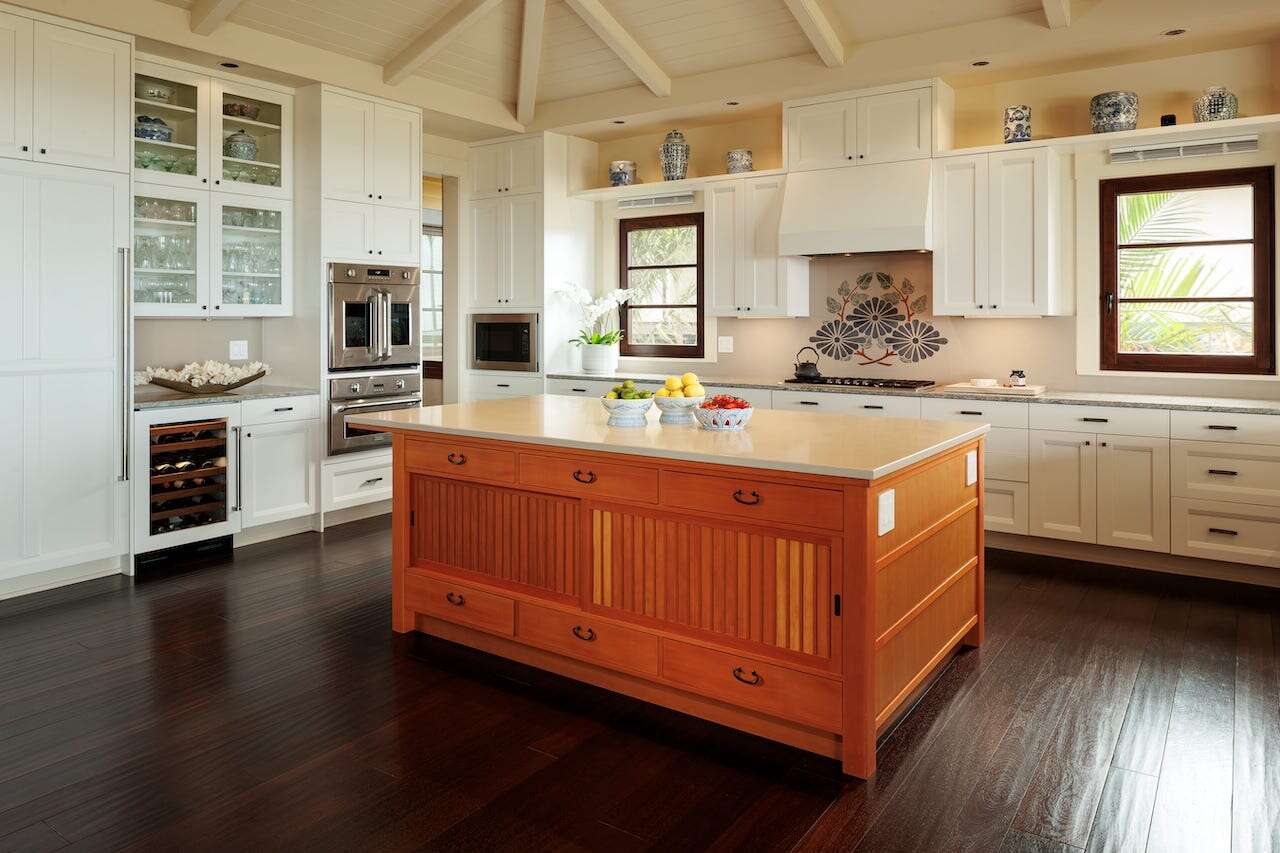
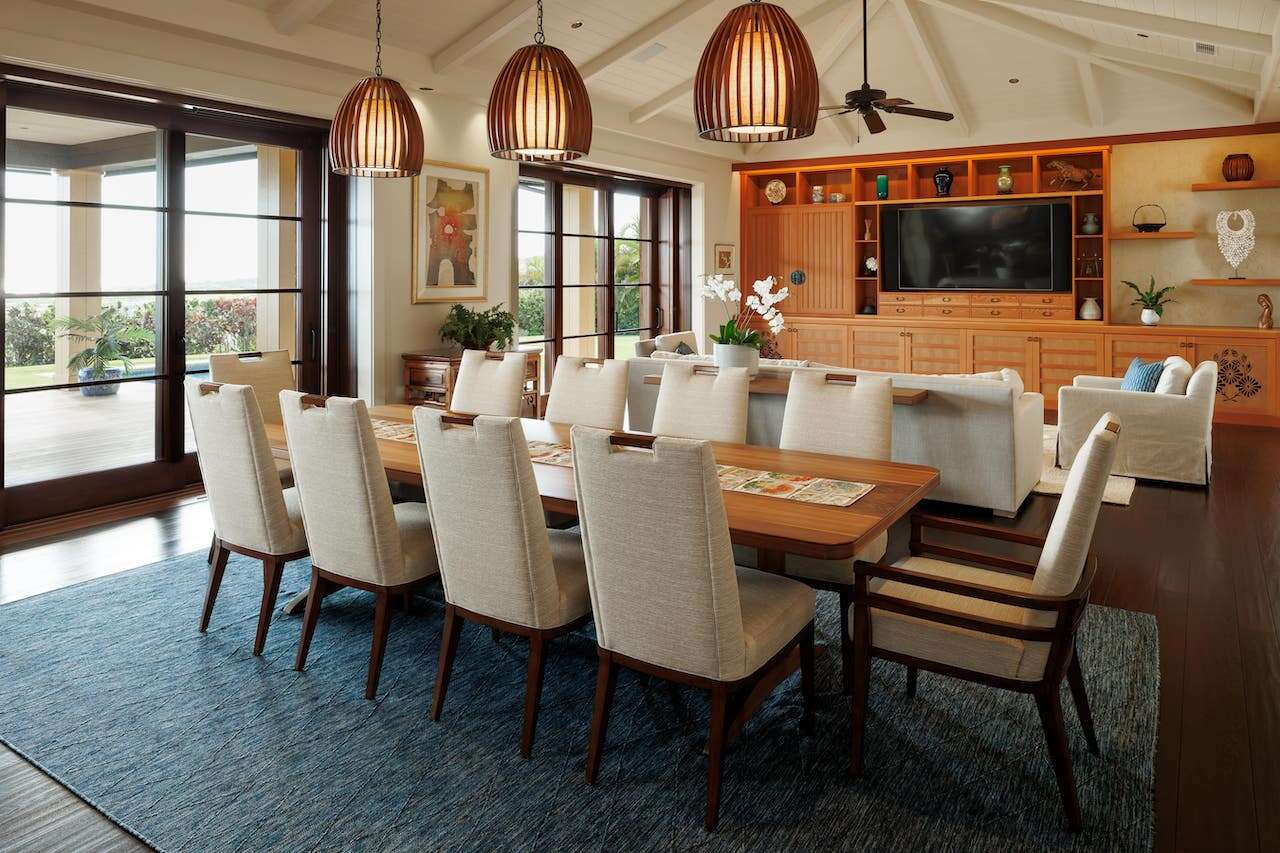
From the use of Shou Sugi Ban, custom-crafted woods, including the hand-carved mahogany front doors, to the beautifully manicured gardens of nearly an acre that surround the property, the home seamlessly blends indoor and outdoor living, evoking a grounded and natural feeling throughout.
And that’s crucial in this part of the world. Not only to make full use of Hawaii’s 300 days of sun, but from this ocean-view vantage point it’s equally imperative to balance the views, climate and cool trade winds into perfect harmony. A solar system with a Tesla Powerwall, zoned climate control and energy-efficient architecture also ensure the property maintains a considered balance with the natural surroundings.
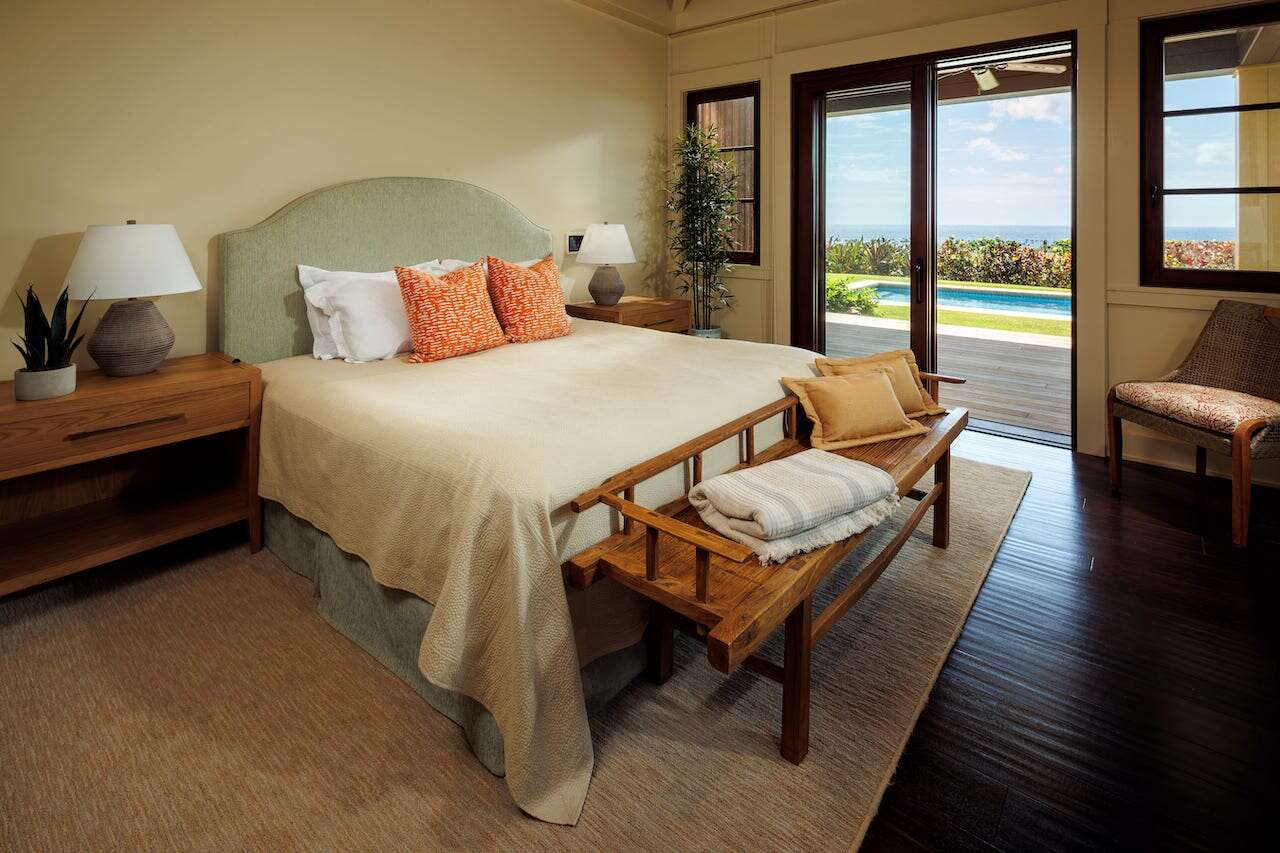
The 4,490-sq-ft layout opens from the entry lanai to the grand open social room, with high vaulted beam ceilings and panoramic ocean views. Leading on is the chef’s kitchen, which matches its technical offerings with its design and craftsmanship, with a range of high-spec appliances met with the large quartz kitchen island custom-built to anchor the space.
Upstairs, the primary suite serves as a serene oasis, with ocean views and a large ensuite bedroom, complete with an oversized room. Meanwhile, the three other well-appointed bedrooms, each with an ensuite, provide plenty of space for guests or keikis (children).
$9.5m, 3027-kalahiki-st-koloa
