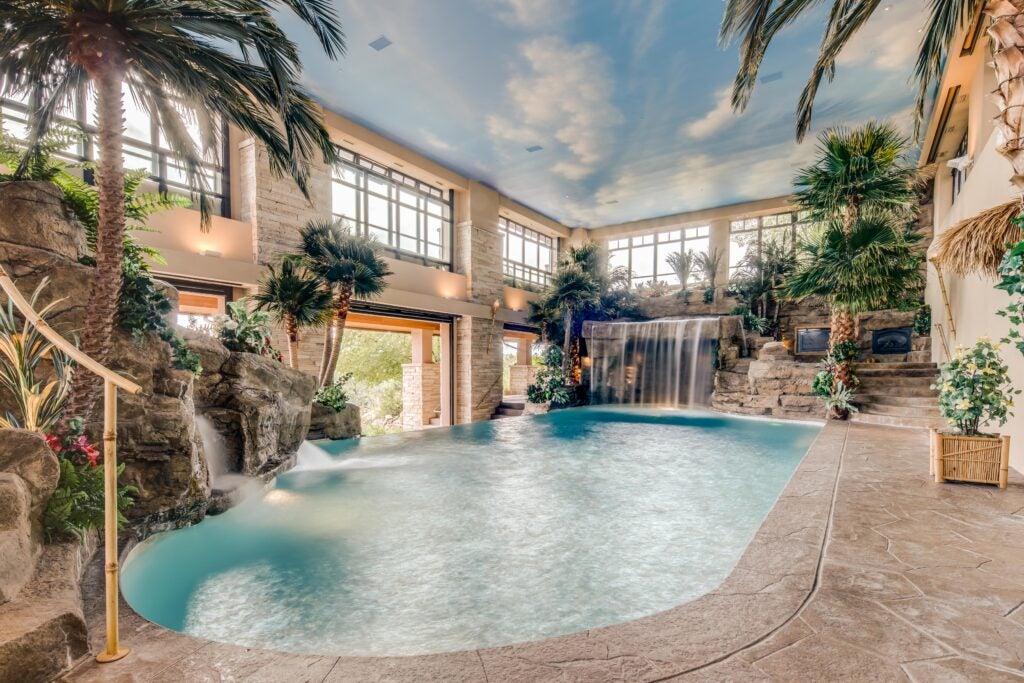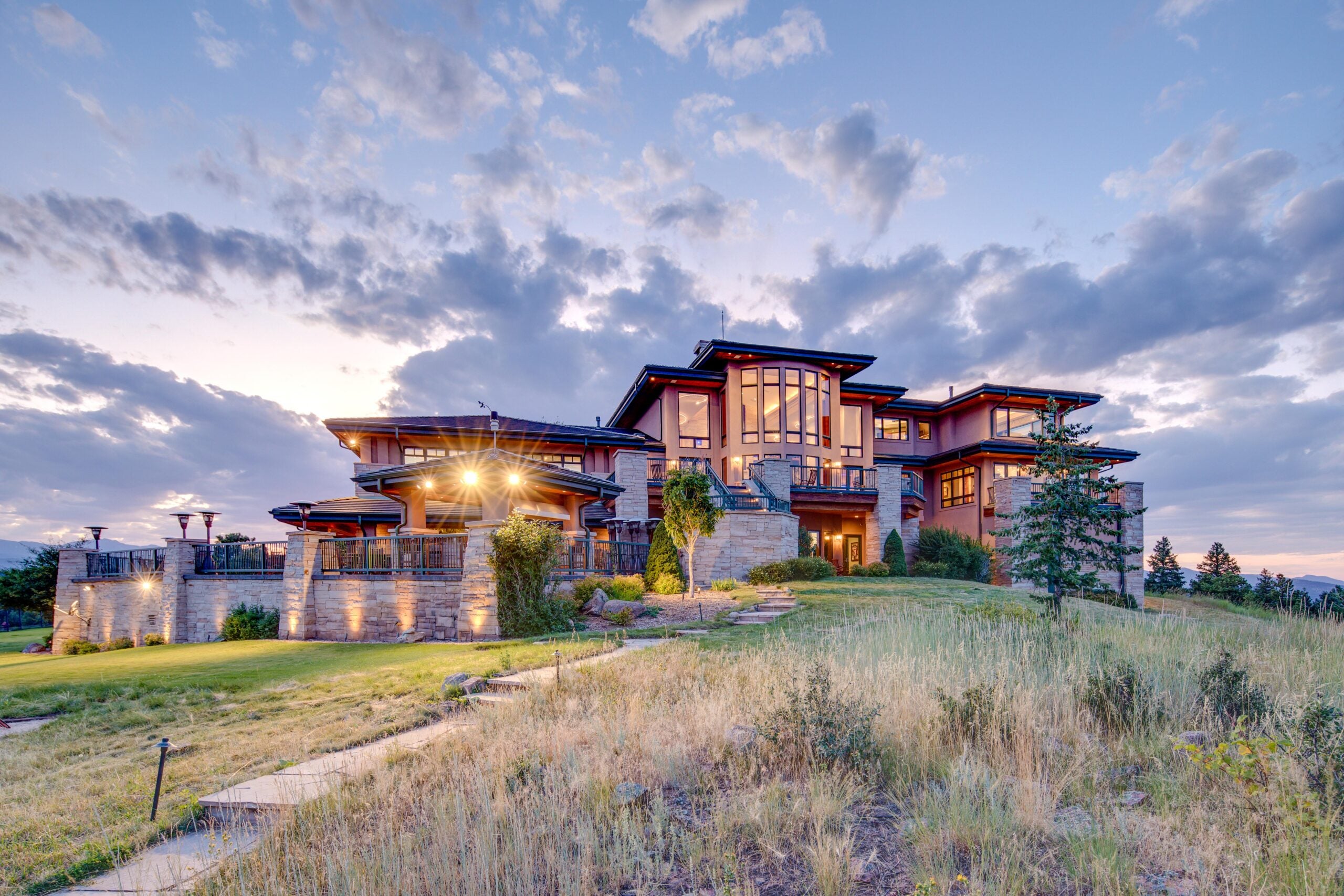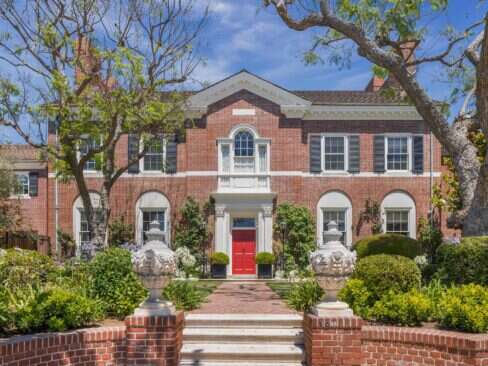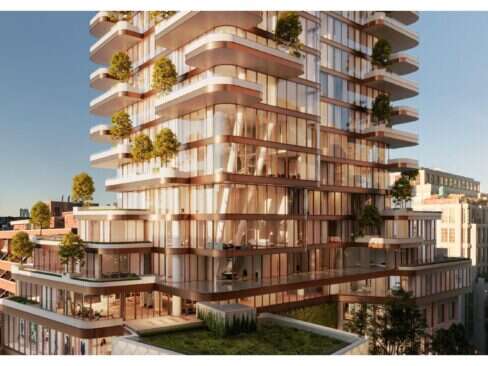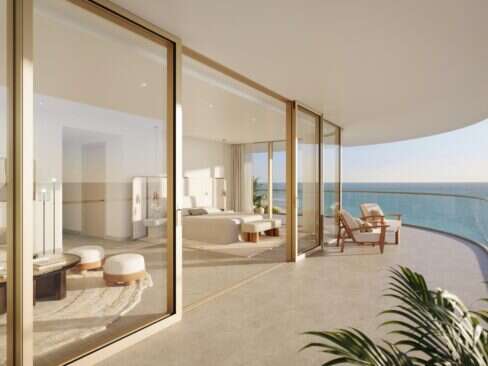The Rocky Mountains stretch a good 3,000 miles through Canada and the US, drawing in millions of tourists and inspiring adventurers across the world for its sheer scope of greatness and the thrilling sensation of the dramatic vistas. You can imagine our excitement, therefore, when 24503 Chris Drive, of The Residence at Thunder Ridge, came on the market.
Inspired by the famed architect Frank Lloyd Wright, who pioneered the philosophy of organic architecture – the concept of harmony between the human and natural worlds – the residence was built on the concept of homage to the wondrous landscape that surrounds the property.
And positioned west of Denver at the “Gateway to the Rockies”, the property boasts almost 360-degree panoramic views across the seemingly infinite horizon, highlighting both Denver in the east, and the Continental Divide of The Rockies to the west. Despite its remote appearance, Denver’s International Airport is only 29 miles away.
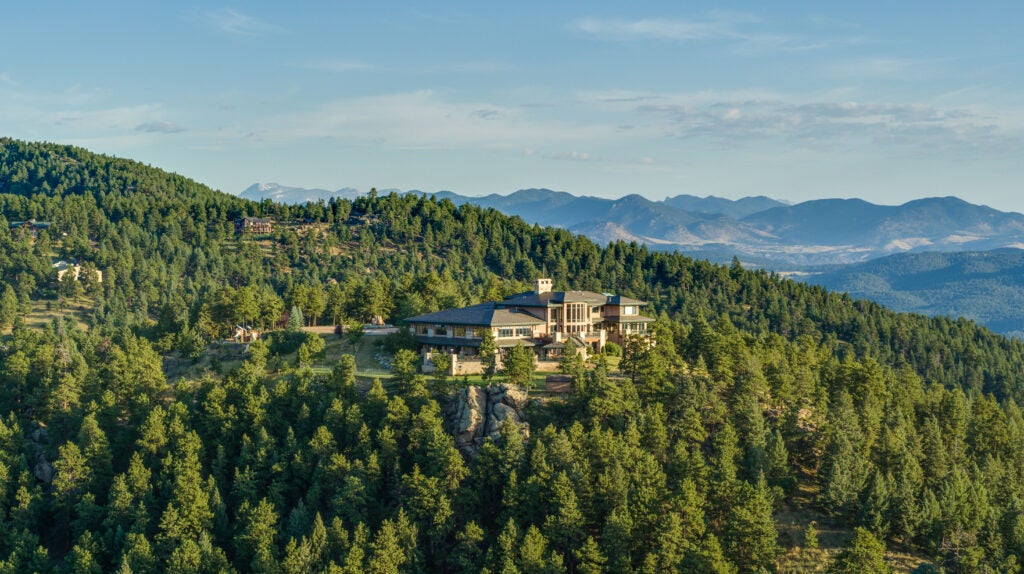
Yet, naturally, 24503 Chris Drive of Thunder Ridge is so much more than its location and the views it offers of its location. The six-bedroom, 14-bathroom property is a piece of estate that subscribes to the long-held notion of the bigger, the better. This is reflected in all aspects of the house, from the 27-ft height of the living room with floor-to-ceiling windows overlooking the mountains to the Star Wars-inspired cinema room.
The primary suite, which commands the entirety of the second floor, is particularly impressive. With panoramic views across the landscape, the space seems to exist as a retreat within a retreat, and features include an oversized bathtub overlooking the mountains, a hot tub and a small theater. It also includes a kitchenette private to the primary suite, a dishwasher and microwave, and a separate security system.
Downstairs one will find the aforementioned living room, complete with a fireplace, a full bar and outside heated patio, and decorated with large saltwater aquariums. The formal dining room is graced with a glorious fireplace, and the size of the kitchen renders it perfect for hosting; the professional-grade kitchen amenities and the butler’s pantry welcome the owners to invite a professional chef to entertain, should the occasion arise.
Speaking of entertainment, the state-of-the-art home theater has been designed to bring a true cinematic experience into the home. Inspired by Star Trek’s USS Enterprise D, and featuring a 189-inch screen, this home entertainment system is one of the most advanced ever fitted into a private residence. With soundproof doors, viewers can crank the professional JBL speakers as high as they like without disturbing the rest of the household.
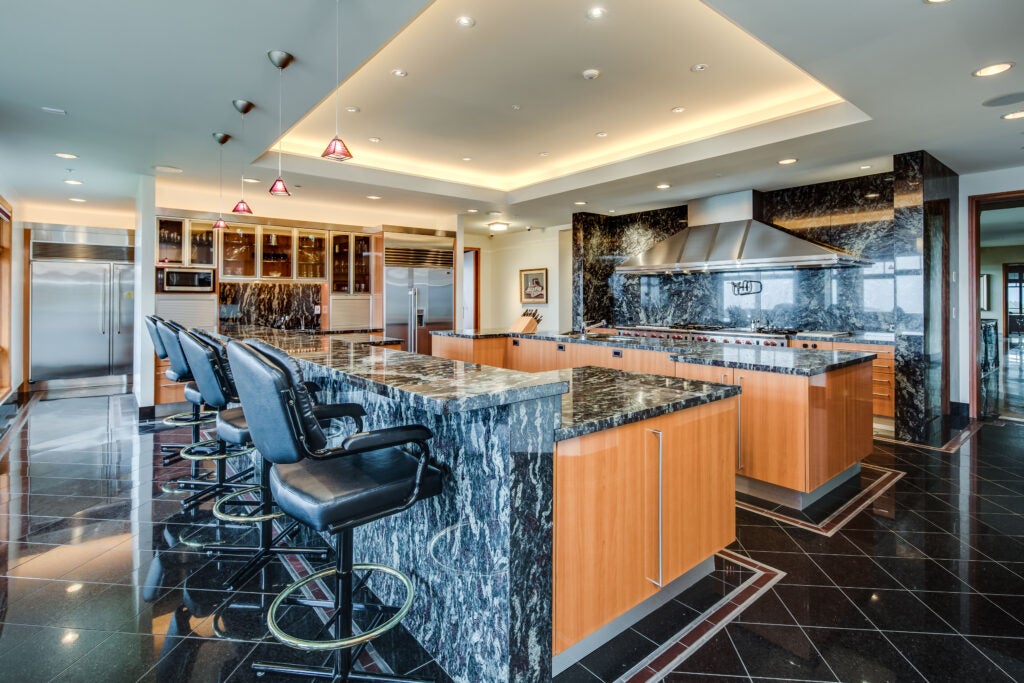
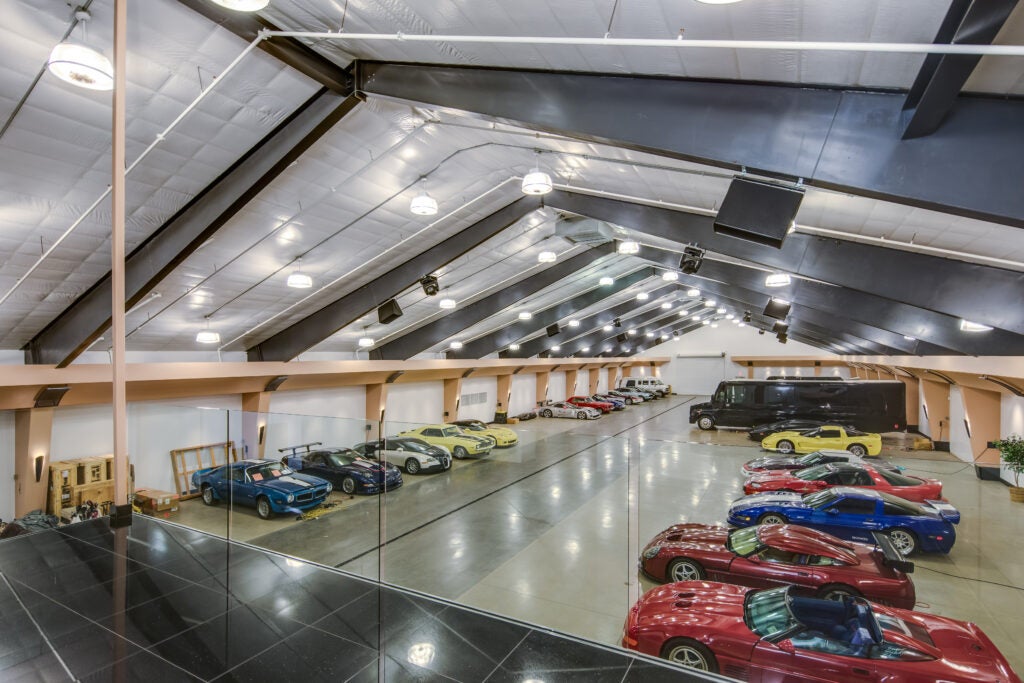
The features are fabulous, and the amenities are second to none. Yet the less sexy aspects of a property of this scope are taken just as seriously, too; security is paramount, with a camera system covering all exterior spaces, and the vast majority of the interior.
And with a great emphasis on convenience and personalization, the owner is equipped to manage all systems and preferences with their smartphone or tablet. This includes control over the house’s lighting, audio and video systems, security, climate control, and even a weather station.
While many aspects separate 24503 Chris Drive from the rest, it is the adjoining Auto Facility that makes it unique. The 27,000-sq-ft space has been touted as the ultimate garage for car collectors, but with a world-class sound system, climate control and full living quarters, the possibilities for its uses are endless. Those who do want to store cars will find it ready to act as a world-class workshop with an Omer lift and an industrial-grade car wash included.
Perhaps the most enchanting aspect of the property, however, is the aquatic atrium. The 50,000-gallon, 14-ft deep pool is serviced by doors that enable it to be an inside or outside experience, and the fresco-style ceiling bounces from mirroring a blue sky of the day to a starry scene of the night, dependent upon preference. A waterfall propels the pool into aesthetic greatness, matched by the adjacent water garden.
24503 Chris Drive is on the market for $24,799,000*. For more information, contact seanendsley@gmail.com, call +1 303 895 4663 or visit 24503chrisdrive.com.
*prices subject to change
