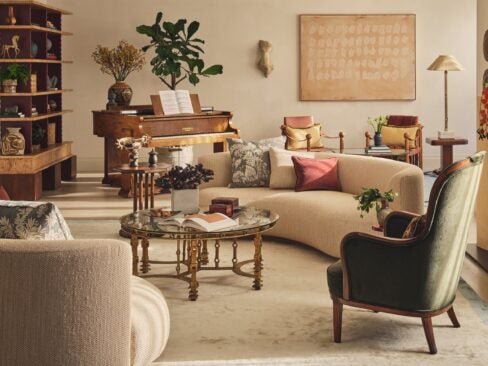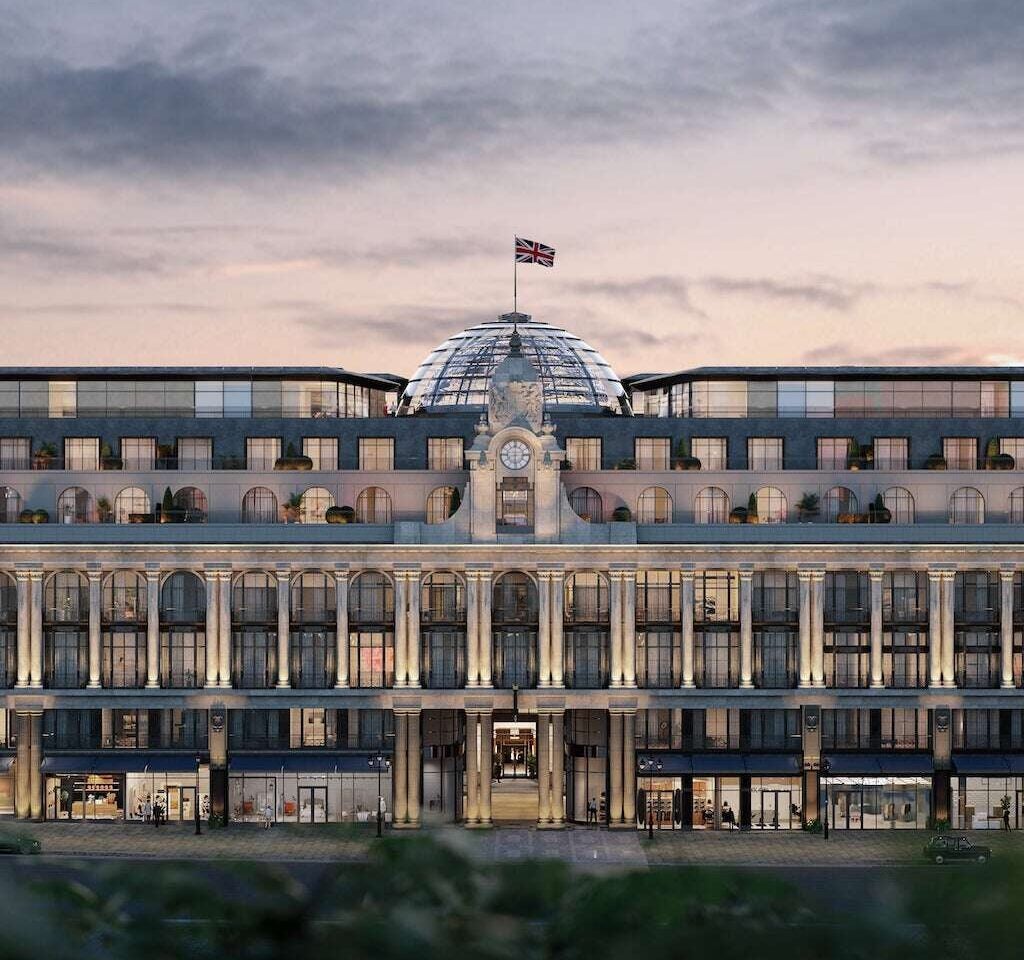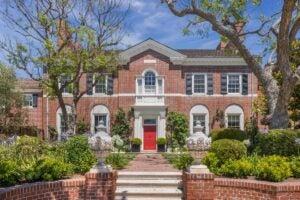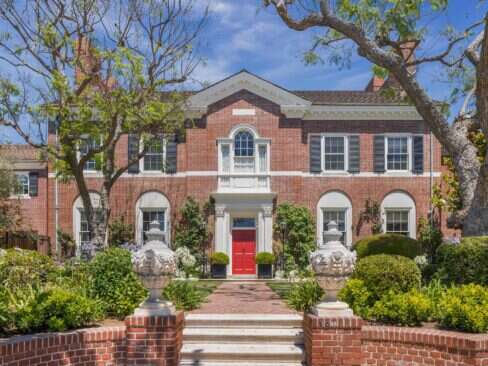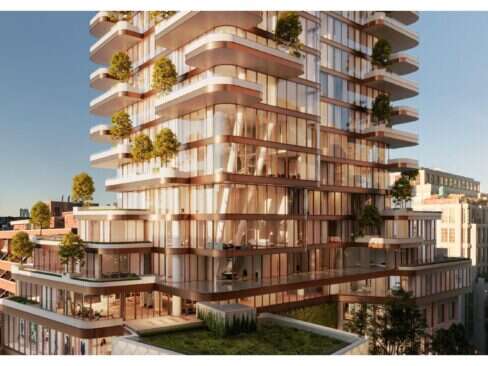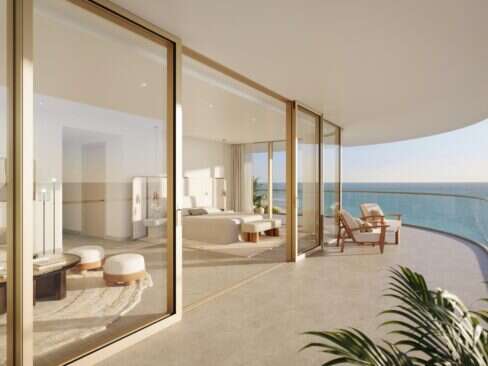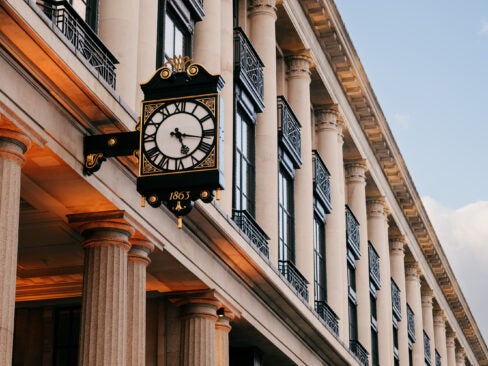When Whiteleys first opened as London’s inaugural department store in 1911, the Lord Mayor of London reportedly deemed it the “most beautiful building in the UK”. More than a century has passed, and while the department store may have closed and its name formalized to The Whiteley, that title arguably still holds true.
When a building has such a decadent and rich history, it is rarely promised that its future will be as equally exciting. The store closed its doors for the final time in 1981, sitting more or less empty as a forgotten shopping center on Queensway’s high street. That was until 2018, when development managers Finchatton, with investment partners MARK and C C Land, began a £1bn (approx. $1.28bn) regeneration project, which is set for completion this year.
The redevelopment will see The Whiteley become the new home of Six Senses London – the first UK location for the unrivaled well-being and sustainability brand – a number of private residences and choice restaurants and retailers.
[See also: What are Branded Residences?]
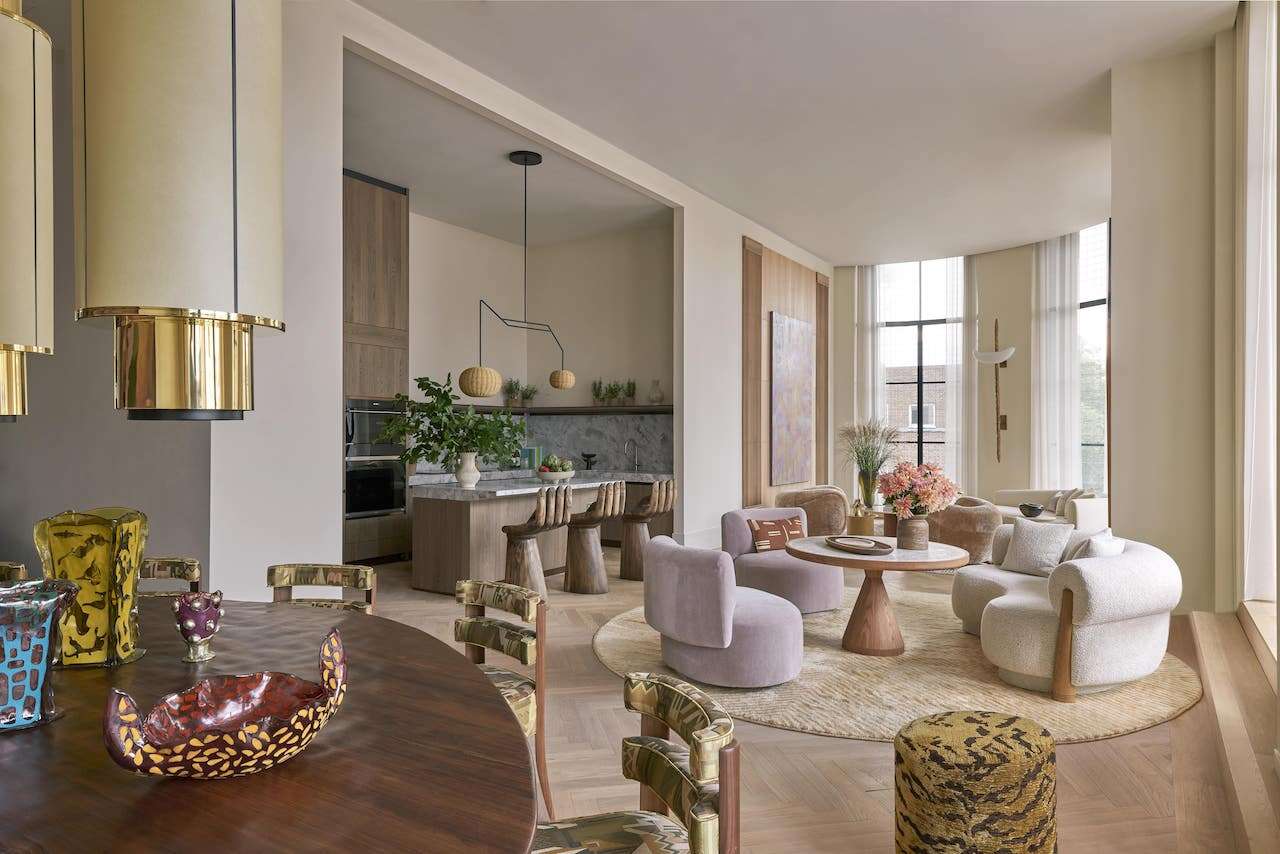
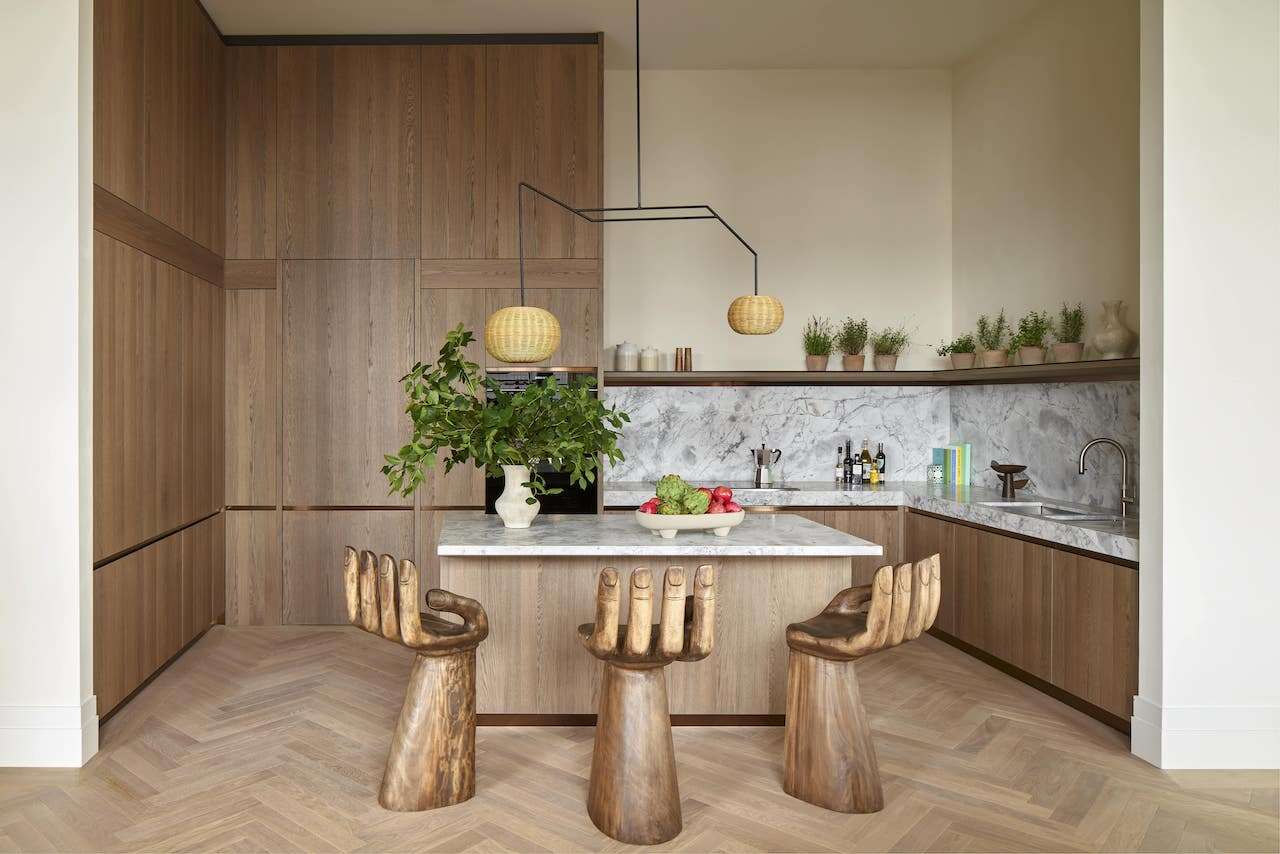
Out of the 139 unique residences on offer, however, one has certainly caught our eye. Curated by New York-based designer Kelly Behun, the three-bedroom, three-and-a-half-bathroom apartment marries The Whiteley’s grandeur and old-world charm with contemporary vibrancy.
Throughout the property’s 3,193-sq-ft footprint, Behun has made a commendable effort to display and celebrate the building’s history, with nods to The Whiteley’s original architecture and Grade-II listed façade turned into signature design elements. The residence’s soaring 13-ft ceiling heights and heritage windows bathe the apartment in natural light, meanwhile, elements such as fluted millwork columns and herringbone flooring honor the building’s heritage while infusing it with a fresh, modern aesthetic.
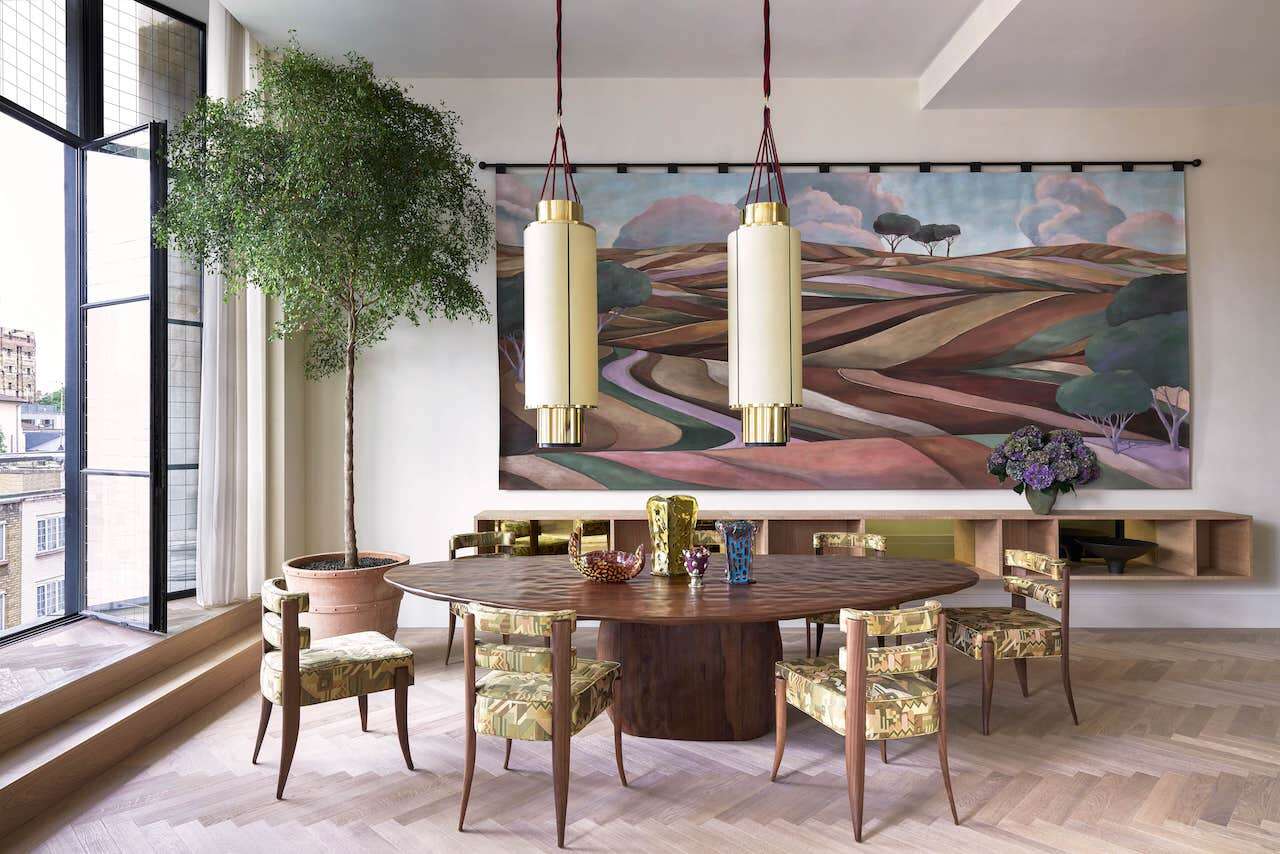
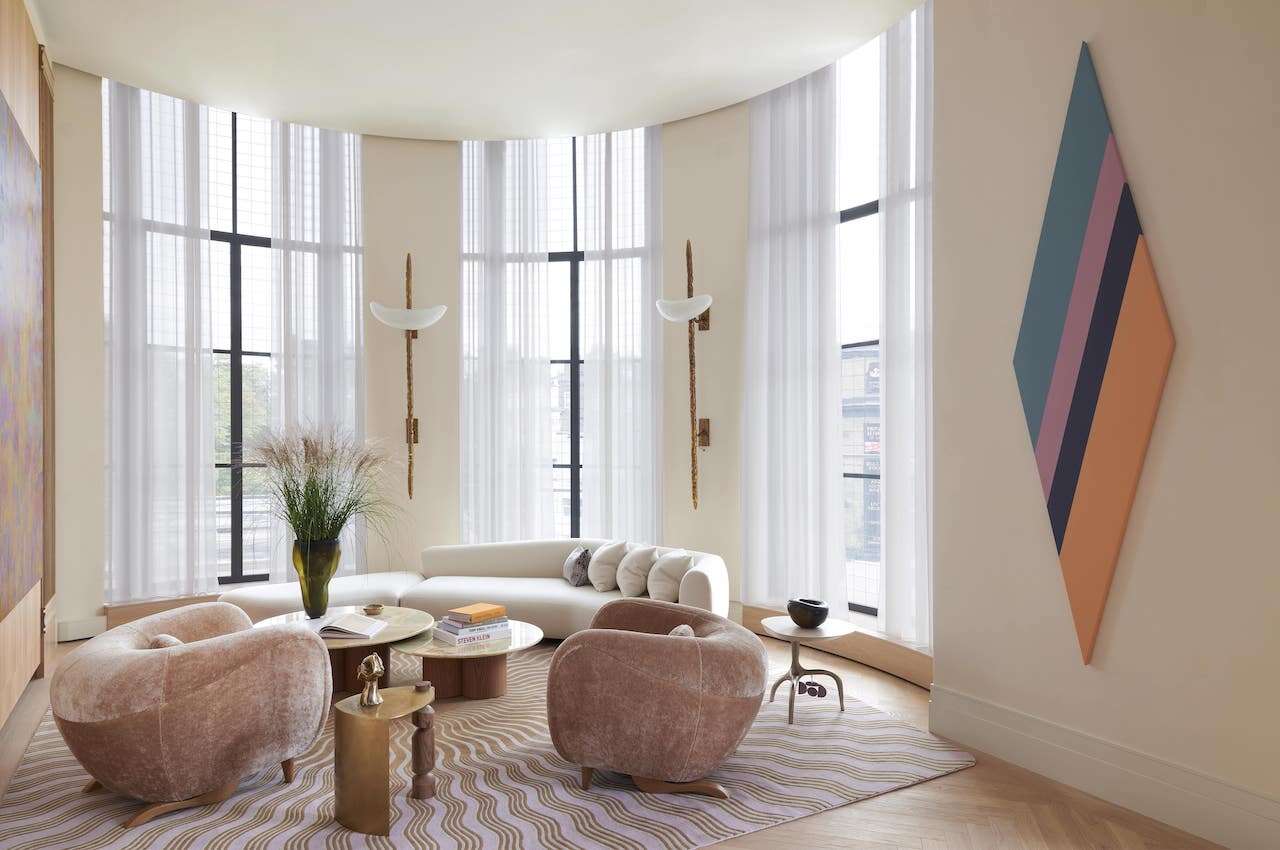
Throughout the property’s open-plan, loft-style layout, Behun has injected thoughtful details through the use of bespoke and hand-made furniture. In the alcove-style kitchen, for example, the large marble island is flanked by stools sourced from Bali, each hand-carved into the shape of a hand. In the dining area, a custom walnut dining table by Belgian artist Benoit Viaene was specifically selected for its organic shape, designed to ease the formality of dining and encourage more relaxed dinner party chatter.
A mix of rich tones contrasted with verdant greens, dusky roses and lavenders have been used to honor The Whiteley’s proximity to Hyde Park, reinforced through Behun’s inspired choice of wall art. A huge scenography-painted mural, a collaboration between Behun’s studio and Brooklyn-based painter Sarah Oliphant, hangs like a tapestry between the open-plan kitchen and dining space. In one of the two guest bedrooms, wallpaper designed by Behun for Calico Wallpaper and based on a surreal forest dreamscape creates a calming and inviting setting.
[See also: A New Era of Luxury at The Ritz-Carlton Residences, Sarasota Bay]
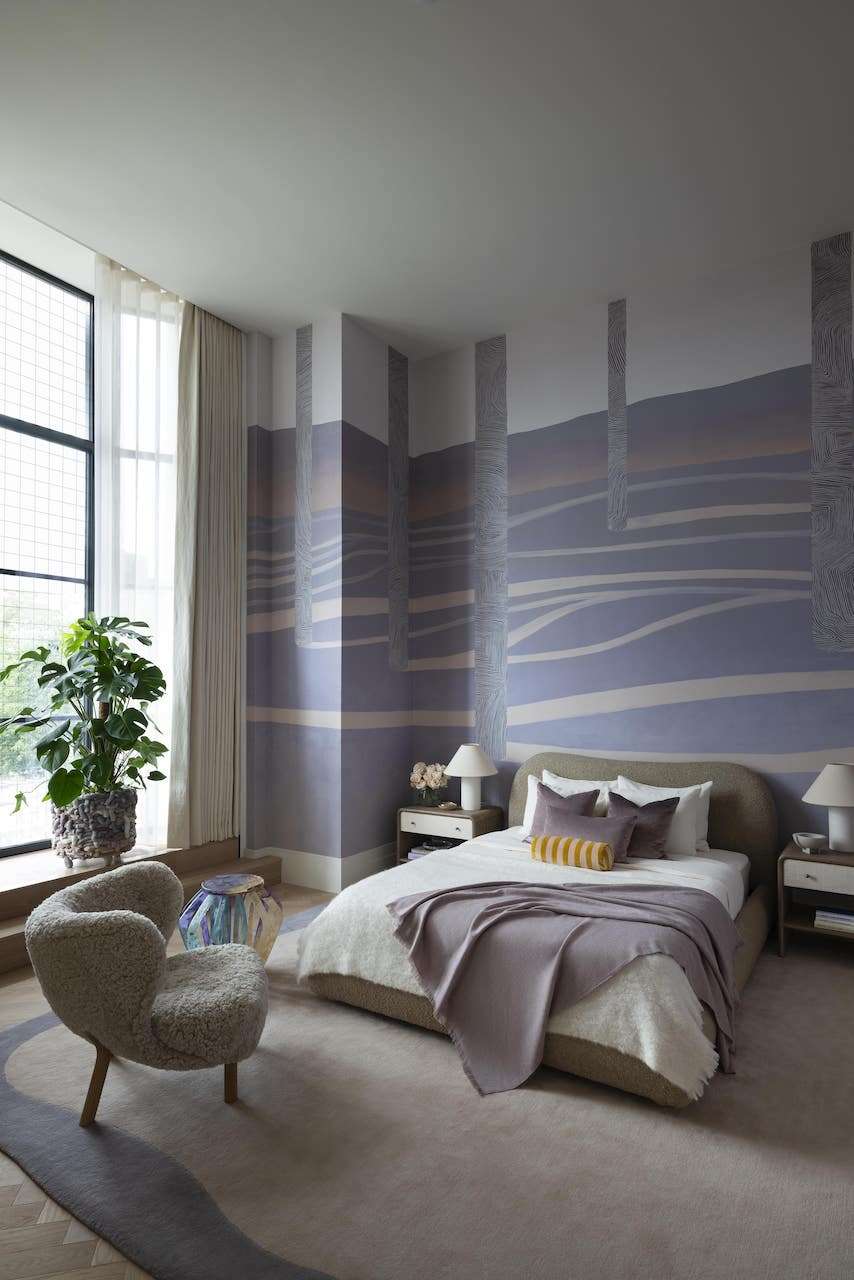
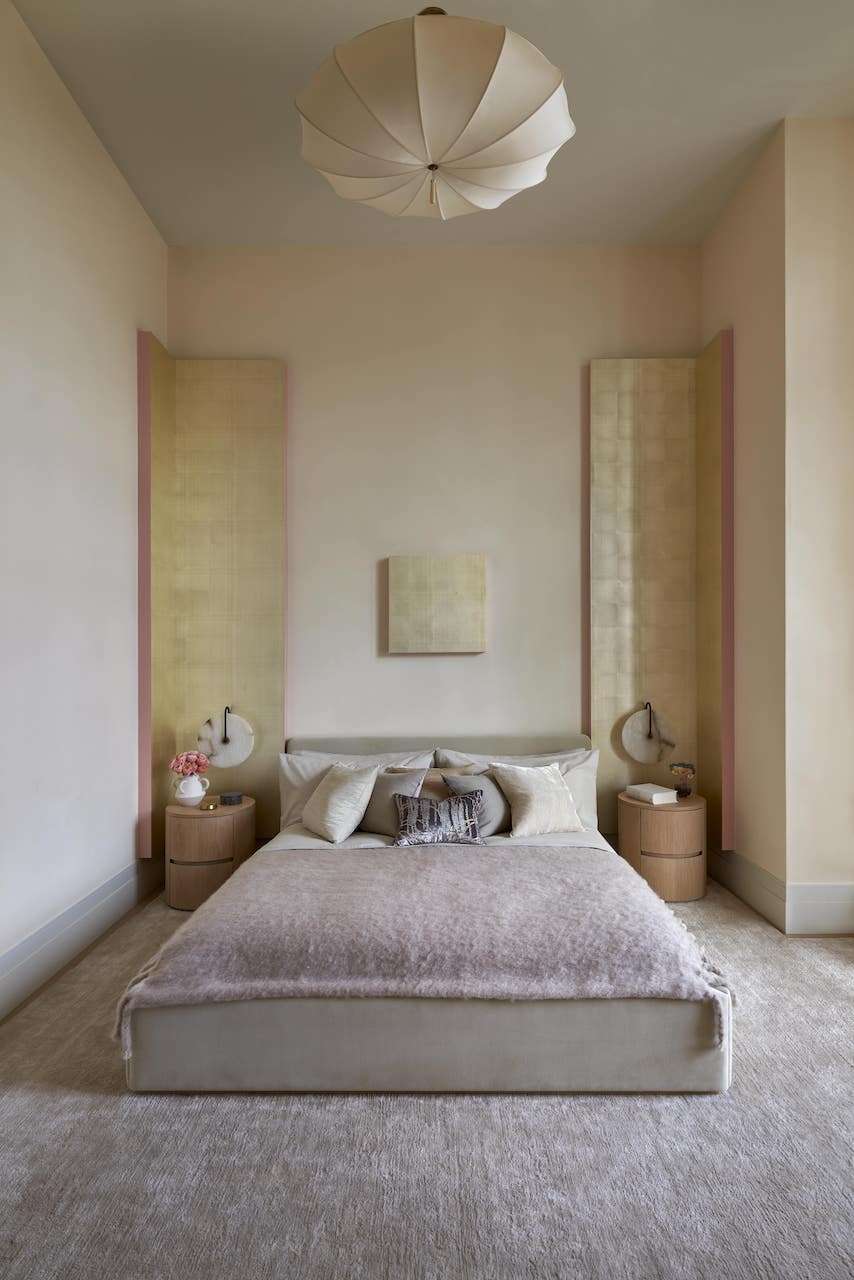
Of course, when a property is of this caliber, we cannot be the only ones who are excited. As Behun herself expressed, “When I was sent the details of the building, and who the team behind it were, I was hooked. It’s absolutely magical.”
“The volume of the space, the abundance of natural light, and the fact that this apartment sits behind the original façade, complete with heritage style windows – there’s no other building I’d want to debut in London for.” And after seeing the property ourselves, we can only agree.
£12.5m ($16m), thewhiteleylondon.com
[See also: The Triplex Penthouse at The Haydon is Sky-high City Living]



