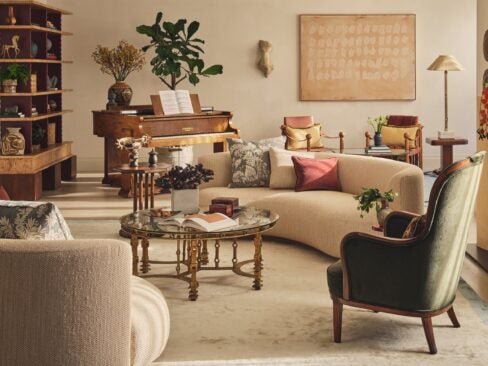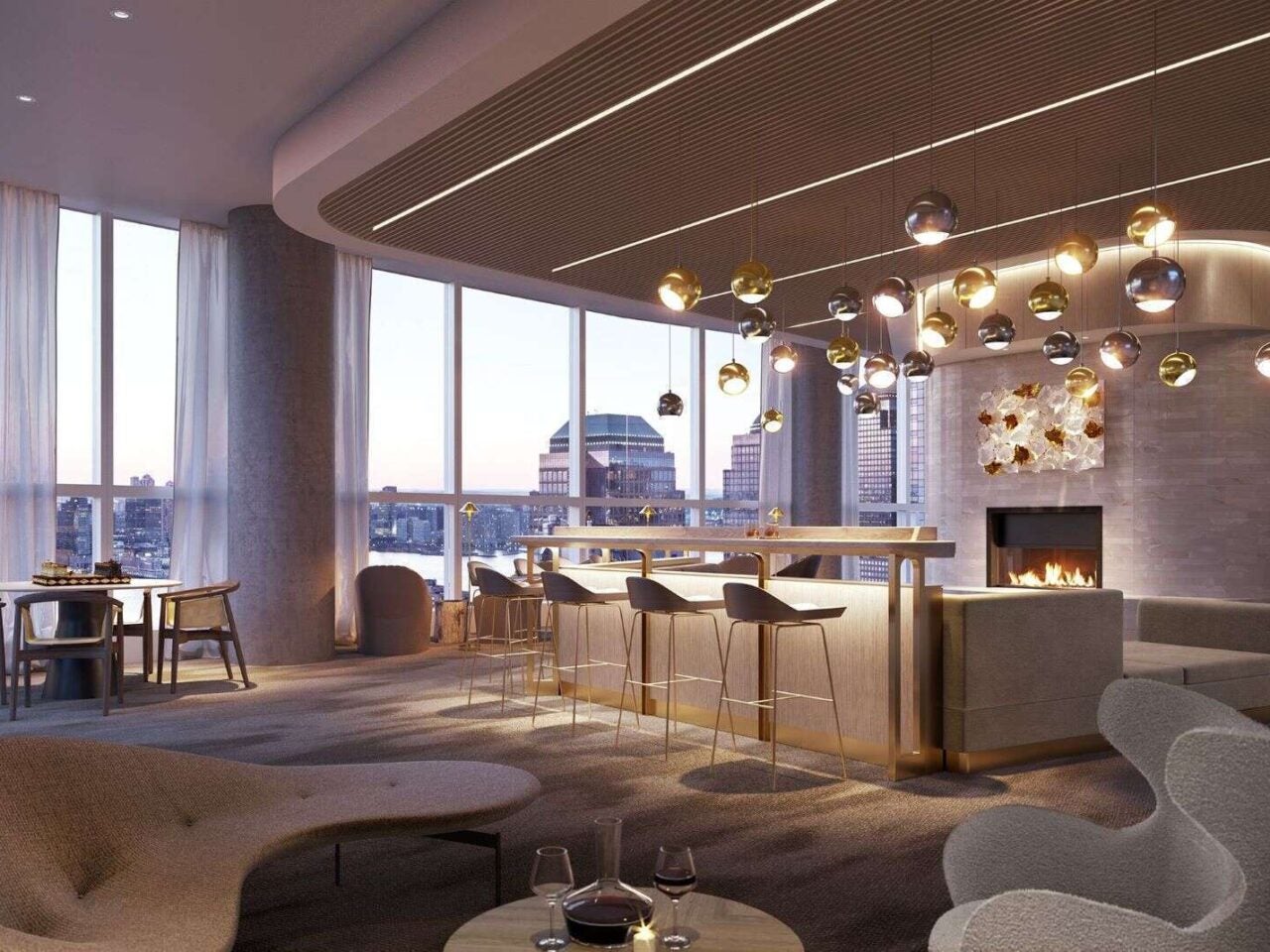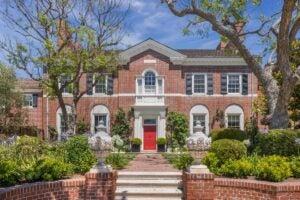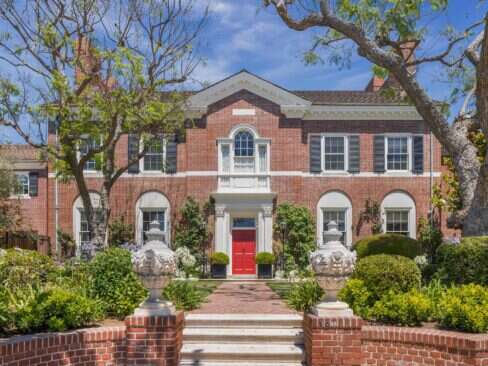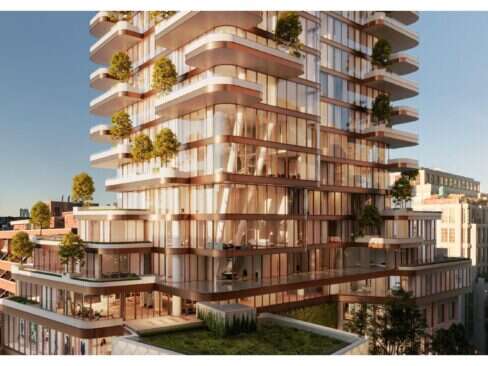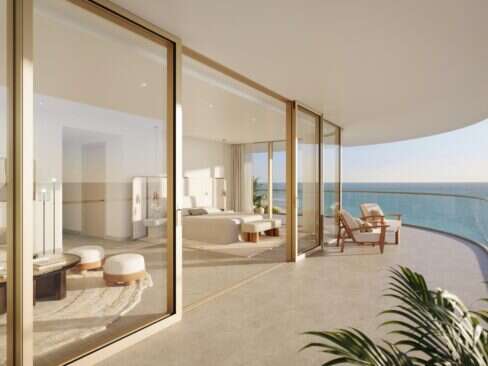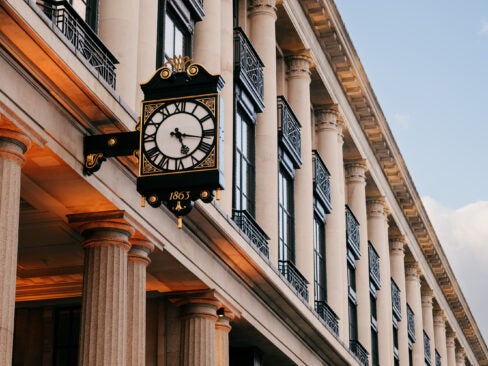An exciting new development, Jolie is perhaps New York’s most luxurious yet sustainable residential tower. Located at 77 Greenwich Street in the Financial District – one of the most vibrant areas in the city – Jolie is not your average apartment building.
From behind the striking pleated glass facade, it offers vistas of New York Harbor and the Hudson River. A luxury LEED-certified condominium, Jolie is just steps away from South Cove Park, One World Trade Center, Battery Park City, as well as a whole host of other amenities: Restaurants, shops and transport connections are all on your doorstep.
Apartment 36a is 2,277 sq ft of bright and airy open-planned living space. With four bedrooms and three bathrooms, the property boasts lofty ceilings, white oak floors, and wraparound floor-to-ceiling windows to make the most of the site’s unique footprint at the southernmost tip of Manhattan.
[See also: These Are the Most Expensive Property Markets in the World]
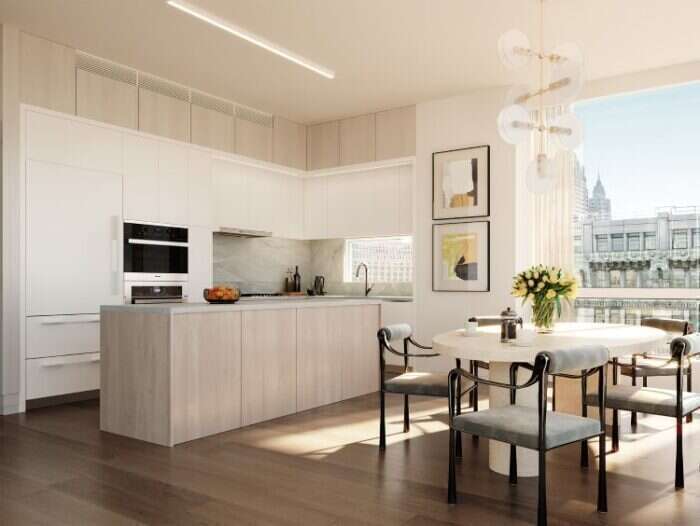
A rendering of the kitchen / ©Binyan Studios
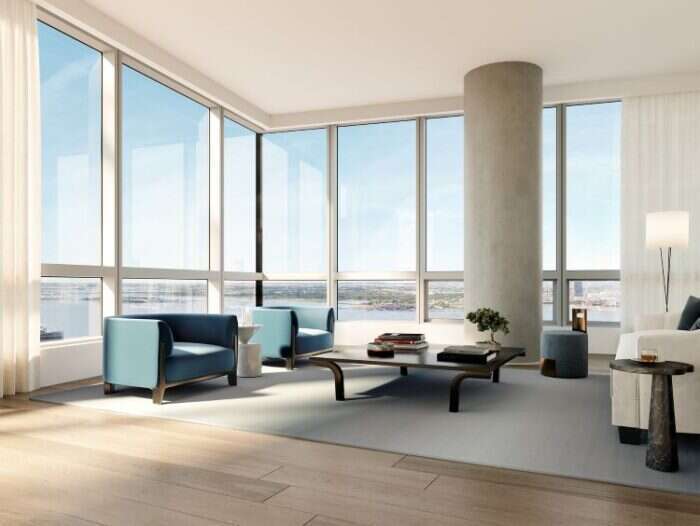
A rendering of the living room / ©Binyan Studios
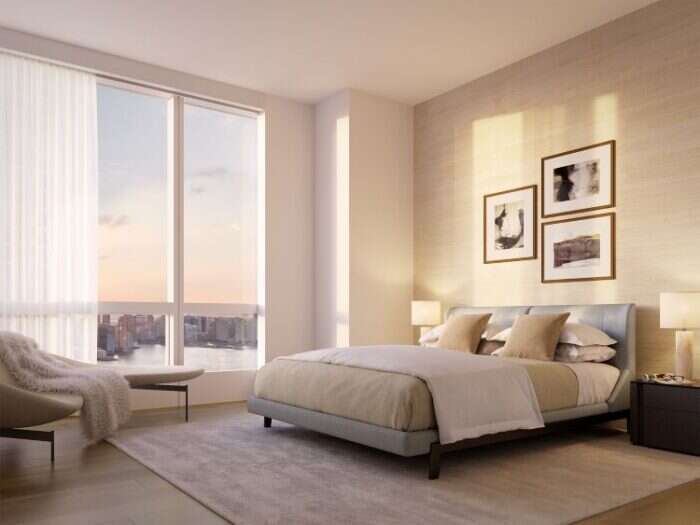
A rendering of the bedroom / ©Binyan Studios
The foyer extends out to a living and dining area with a generous kitchen. The open floorplan creates a functional flow throughout. A Poliform kitchen featuring a central island, marble countertops and Wolf, Sub Zero, and Miele appliances makes for the perfect entertaining or family space.
The primary bedroom has couples’ walk-in closets and an en-suite bathroom with heated white marble floors, a walk-in rain shower and a deep soaking tub. The second bedroom contains a walk-in closet and a full en-suite, while the third and fourth bedrooms have reach-in closets and share access to a third full bathroom.
[See also: One Wall Street: A New York Landmark with an Iconic Address]
Designed by two LEED accredited professionals – Dan Kaplan at FXCollaborative and Deborah Berke – this magnificent tower is an aperture for natural light. With all residences featuring energy-efficient electric heating and cooling with variant refrigerant flow, so much attention has been invested into making not only a visually striking building but a sustainable one too.
One of the most exciting features that future homeowners can enjoy is Cloud Club 77 – a collection of over 10,000 sq ft of incredible lifestyle amenities crowned by a fireplace lounge, a fitness center, and concierge services to help meet all your needs.
For families, there is a children’s playroom and games room, and for those who like to entertain, there is a private dining room as well as a rooftop observation deck. Offering panoramic views of the Upper Bay, the Statue of Liberty, and the New York City skyline, it is guaranteed to impress.
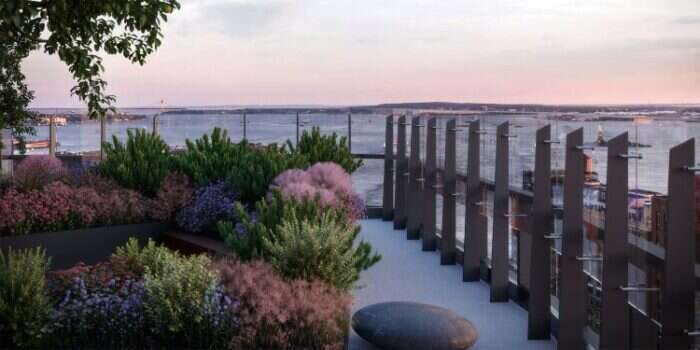
A rendering of the roof terrace / ©Binyan Studios
36a is on the market for $5.5m, streeteasy.com.
[See also: Westminster Fire Station: An Iconic Building Reimagined]



